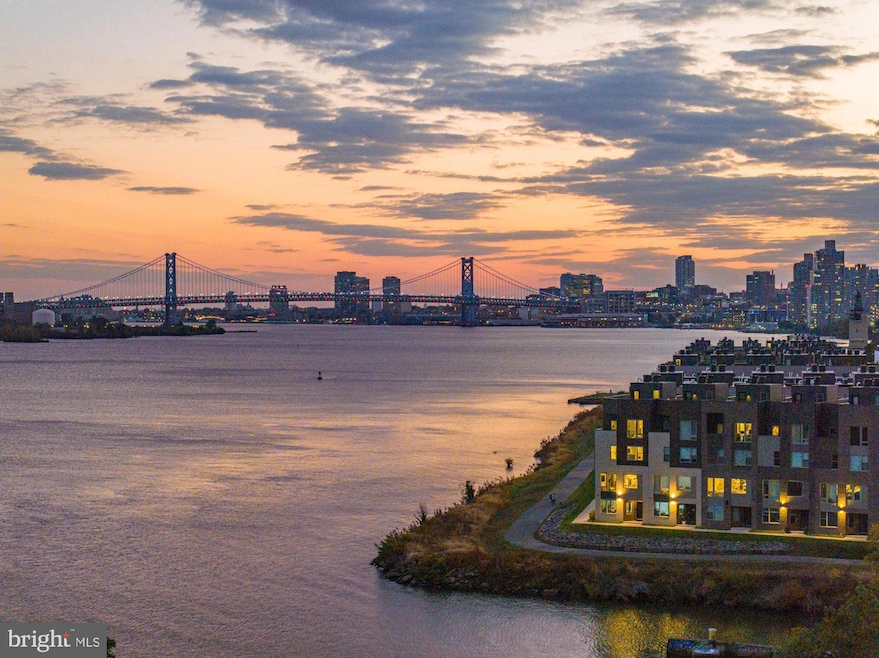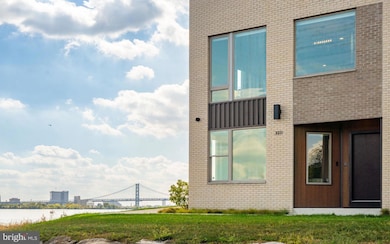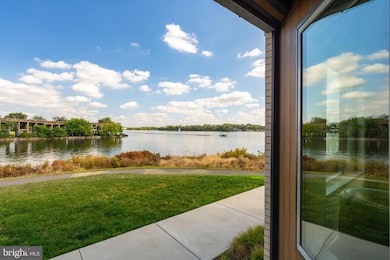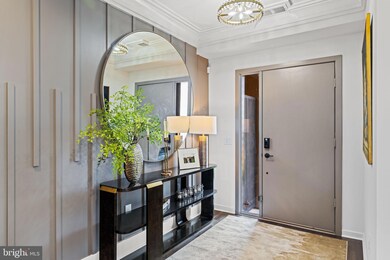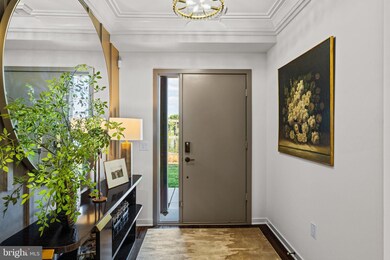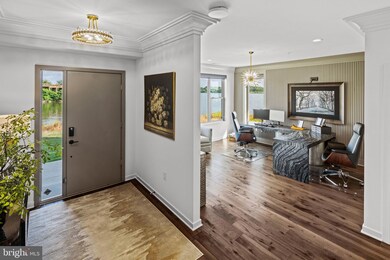3211 Pierview Ln Philadelphia, PA 19125
Fishtown NeighborhoodEstimated payment $10,469/month
Highlights
- 2 Car Direct Access Garage
- 5-minute walk to Richmond And Cumberland
- Dogs and Cats Allowed
- Oversized Parking
- Central Heating and Cooling System
- Property is in excellent condition
About This Home
The Creme De La Creme at Northbank! The only true corner with dual unobstructed water exposures in this development. It's positioning on the bend of the river delivers a remarkable living experience surrounded by natural green, blue beauty and the calming sensation of floating on water. A river retreat you've never known, until now.
3211 Peirview Lane sits on a 25" wide lot and spans more than 4000 Sq Ft over 4 stories with a private elevator, two car garage, 4 bedrooms, 3 full and 2 half baths, a dedicated study, a top floor flex space. 2 terraces and a massive roof deck. The homes impressive scale, elegant proportions and thoughtful layout offers a versatile floor plan for a variety of lifestyles.
If you're an entertainer or a cook you'll love the 2nd floor which features an expansive open layout. A stunning kitchen with an oversized center island, slab surfaces, Wolf, Sub-Zero & Asko appliances is the heart of the home. A grand dining room on one side with a bespoke laquered refrigerated bar and powder room and a sumptuous living space overlooking Graffiti pier on the other. Open the sliding door of this floors terrace for a peaceful breeze.
On the third floor you'll find 3 bedrooms (one en-suite), a 4 piece hall bathroom and a walk in laundry room giving you plenty of space for guests or family accommodations.
Ascend to the 4th floor and enter the primary suite where you'll find a 5-piece bathroom, a huge fitted walk-in closet and you can be assured to get a good nights rest with soothing river views straight ahead. On the same level is an additional flex space (currently used as both a lounge and fitness area), a corner terrace and a wet bar where morning coffee or an evening beverage in made easy!
The substantial roof deck runs the entire length of the home. It has two seating areas ideal for both lounging and dining. Grill with a view--- your guests will love it!
A rare 5 stop elevator effortlessly takes you from floors one through to the pilot house.
Relish the countless custom upgrades including beautiful millwork, paneling and designer wall coverings, light fixtures & surfaces. Powered by Control 4 Home Automation which provides you with easy use of the exterior cameras, lighting and sound. Lutron electric blinds on EVERY window which you can add to the vast list of items you do not need to complete yourself!
A luxurious product UNATTAINABLE anywhere in the city for less than $2,000,000 with these specs. Water exposure from almost every area of the home..... a one of kind in the entire City.
You’ll discover a new style of living at the city’s newest waterfront neighborhood. Surrounded by natural splendor just across the river from Petty Island. And you’ll be literally steps away from the riverfront trail–only minutes from nearby Fishtown and Center City.
Northbank offers the chance to reconnect with the water and discover a modern home like no other. Enjoy all the conveniences of the City BUT start and end your day with quiet and peacefulness. Who doesn't love a good sunrise? You get one here from the front row every morning! Roughly 8 years remaining on a full 10 year tax abatement and super low monthlys. By appointment only.
Townhouse Details
Home Type
- Townhome
Est. Annual Taxes
- $3,079
Year Built
- Built in 2021
Lot Details
- Lot Dimensions are 25.00 x 44.00
- Property is in excellent condition
HOA Fees
- $165 Monthly HOA Fees
Parking
- 2 Car Direct Access Garage
- Oversized Parking
- Rear-Facing Garage
Interior Spaces
- 4,244 Sq Ft Home
- Property has 4 Levels
Bedrooms and Bathrooms
- 4 Main Level Bedrooms
Accessible Home Design
- Accessible Elevator Installed
Utilities
- Central Heating and Cooling System
- Natural Gas Water Heater
Listing and Financial Details
- Assessor Parcel Number 312000255
Community Details
Overview
- $500 Capital Contribution Fee
- Association fees include common area maintenance, lawn care side, management
- 1 Elevator
- Northbank Subdivision
Pet Policy
- Dogs and Cats Allowed
Map
Home Values in the Area
Average Home Value in this Area
Property History
| Date | Event | Price | Change | Sq Ft Price |
|---|---|---|---|---|
| 10/01/2025 10/01/25 | Rented | $8,000 | 0.0% | -- |
| 06/21/2025 06/21/25 | For Rent | $8,000 | 0.0% | -- |
| 05/12/2025 05/12/25 | For Sale | $1,895,000 | -- | $447 / Sq Ft |
Source: Bright MLS
MLS Number: PAPH2481250
- 3107 Sunrise Walk
- 3200 Parkview Walk
- 3201 Riseview Walk
- 2170 Northbank Place Unit 182
- 3213 Birchview Walk
- 3100 Schirra Ln Unit 120
- 2026 Northbank Place
- 3005 Schirra Ln
- 3005 Vice Admiral Walk
- 3026 Schirra Dr Unit 26H
- 2001 Richmond St Unit 23C
- 2001 Richmond St Unit 23B
- 2528 Emery St
- 2537 Salmon St
- 3041 Bridgeview Walk Unit 4B
- 2566 Salmon St
- 2622 Emery St
- 2621 Salmon St
- 2625 Salmon St
- 2713 E Huntingdon St
- 3120 Sunrise Walk
- 3114 Riseview Walk
- 3114 Riseview Ln
- 3213 Birchview Walk
- 3100 Riseview Ln
- 3004 Birchview Walk
- 3212 Evergreen Walk
- 3100 Schirra Ln Unit 120
- 2024 Northbank Place
- 2557 Tilton St
- 2627 E Thompson St
- 2665 Webb St
- 2636 E York St Unit 305
- 2636 E York St Unit 207
- 2623 E Huntingdon St Unit 2
- 2635 E Lehigh Ave Unit 3
- 2635 E Lehigh Ave Unit 1
- 2727 Webb St
- 1100 E Hewson St
- 1251 E Fletcher St Unit 1R
