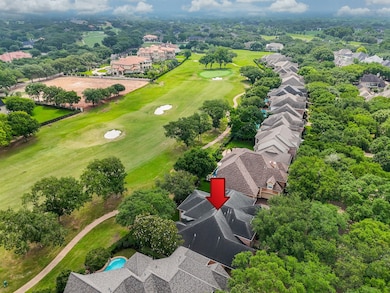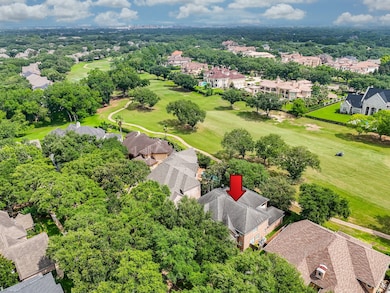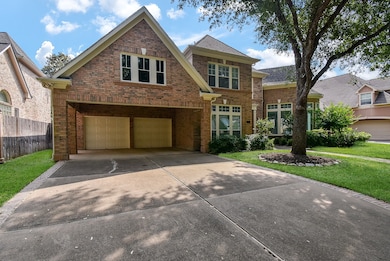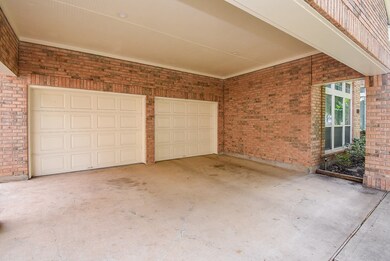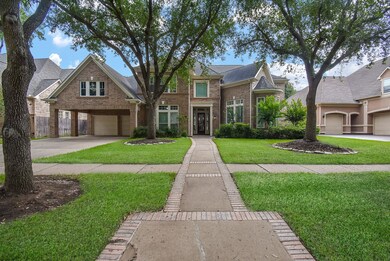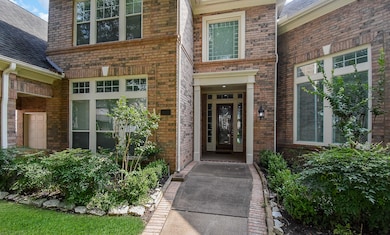
3211 Riviera Dr Sugar Land, TX 77479
Avalon NeighborhoodEstimated payment $8,575/month
Highlights
- On Golf Course
- Tennis Courts
- Contemporary Architecture
- Colony Meadows Elementary School Rated A
- Deck
- 2 Fireplaces
About This Home
Gorgeous house on the golf course. Original owner. Open floor plan with 2 story foyer, split stairways. Master bedroom and 2nd bedroom with full bath downstairs, high ceiling library has built-in bookcase. Gameroom upstairs with bookcases/TV cabinet and covered balcony, oversized utility room. Large attic space for versatile usage. Tons of updates in 2022 includes Kitchen with new cabinets, quarts countertop, appliances, refrigerator, all bathrooms were new, plus new fireplace, new lighting, painting in/out and door locks, tile flooring etc. too many to mention. 3 HVAC zones have 2 new coils in 2023, and one new compressor 6/2024. Double windows, sprinkler system. Zoned to Academically acclaimed schools, low property tax 1.903%. Conveniently located, easy access to 59 Freeway, close to all shopping includes First colony mall, Costco.
Home Details
Home Type
- Single Family
Est. Annual Taxes
- $18,942
Year Built
- Built in 1996
Lot Details
- 10,617 Sq Ft Lot
- On Golf Course
- Back Yard Fenced
HOA Fees
- $76 Monthly HOA Fees
Parking
- 2 Car Attached Garage
Home Design
- Contemporary Architecture
- Brick Exterior Construction
- Slab Foundation
- Composition Roof
Interior Spaces
- 5,311 Sq Ft Home
- 2-Story Property
- High Ceiling
- Ceiling Fan
- 2 Fireplaces
- Gas Fireplace
- Window Treatments
- Formal Entry
- Family Room Off Kitchen
- Living Room
- Breakfast Room
- Dining Room
- Home Office
- Game Room
- Utility Room
- Washer and Gas Dryer Hookup
Kitchen
- Breakfast Bar
- Walk-In Pantry
- Electric Oven
- Gas Cooktop
- Microwave
- Dishwasher
- Quartz Countertops
- Disposal
Flooring
- Carpet
- Tile
Bedrooms and Bathrooms
- 5 Bedrooms
- Double Vanity
- Separate Shower
Home Security
- Security System Owned
- Fire and Smoke Detector
Outdoor Features
- Tennis Courts
- Balcony
- Deck
- Covered Patio or Porch
Schools
- Colony Meadows Elementary School
- Fort Settlement Middle School
- Clements High School
Utilities
- Forced Air Zoned Heating and Cooling System
- Heating System Uses Gas
Community Details
Overview
- Association fees include recreation facilities
- Fccsa Association, Phone Number (281) 634-9500
- Alcorn Bend Subdivision
Recreation
- Community Pool
Map
Home Values in the Area
Average Home Value in this Area
Tax History
| Year | Tax Paid | Tax Assessment Tax Assessment Total Assessment is a certain percentage of the fair market value that is determined by local assessors to be the total taxable value of land and additions on the property. | Land | Improvement |
|---|---|---|---|---|
| 2025 | $12,859 | $1,009,697 | $221,000 | $788,697 |
| 2024 | $12,859 | $1,007,481 | $221,000 | $786,481 |
| 2023 | $13,020 | $1,004,498 | $124,903 | $879,595 |
| 2022 | $15,149 | $913,180 | $116,030 | $797,150 |
| 2021 | $17,918 | $830,160 | $170,000 | $660,160 |
| 2020 | $18,862 | $865,650 | $170,000 | $695,650 |
| 2019 | $18,258 | $812,700 | $170,000 | $642,700 |
| 2018 | $18,537 | $835,880 | $170,000 | $665,880 |
| 2017 | $19,304 | $863,060 | $170,000 | $693,060 |
| 2016 | $19,704 | $880,980 | $170,000 | $710,980 |
| 2015 | $16,561 | $836,630 | $170,000 | $666,630 |
| 2014 | $15,236 | $760,570 | $170,000 | $590,570 |
Property History
| Date | Event | Price | Change | Sq Ft Price |
|---|---|---|---|---|
| 03/15/2025 03/15/25 | For Sale | $1,280,000 | -- | $241 / Sq Ft |
Purchase History
| Date | Type | Sale Price | Title Company |
|---|---|---|---|
| Warranty Deed | -- | Pacific Title | |
| Warranty Deed | -- | Stewart Title | |
| Warranty Deed | -- | Stewart Title | |
| Warranty Deed | -- | Stewart Title Company |
Mortgage History
| Date | Status | Loan Amount | Loan Type |
|---|---|---|---|
| Closed | $250,000 | No Value Available |
Similar Homes in Sugar Land, TX
Source: Houston Association of REALTORS®
MLS Number: 49868312
APN: 1050-02-002-0070-907
- 3223 Riviera Dr
- 3207 Riviera Dr
- 25 The Oval St
- 5 Camden Ct
- 4111 Thistle Hill Ct
- 4007 Thistle Hill Ct
- 2 Royal Hampton Ct
- 3106 Royal Lytham Ct
- 3102 Royal Lytham Ct
- 35 The Oval St
- 3007 Quiet Creek Ct
- 5218 Turning Leaf Ln
- 7002 Meadowview Estates Ct
- 45 Queen Mary Ct
- 3422 Stoney Mist Dr
- 4907 Aberdeen Cir
- 5207 Eagle Pointe Ct
- 5215 Eagle Pointe Ct
- 5214 Harvest Bend Ct
- 4919 Glen Hollow St
- 4 Camden Ct
- 3206 Oakland Dr
- 3427 Williams Glen Dr
- 4027 Austin Meadow Dr
- 3902 Lyndhurst Place
- 4910 Canterbury Ln
- 5902 Garden Hills Dr
- 5303 Fenwick Way Ct
- 4003 Bountiful Crest Ln
- 4831 Hillswick Dr
- 3718 Bayou Bend Ct
- 5926 Brook Bend Dr
- 2607 Woodstream Blvd
- 3411 Stillwater Ln
- 4210 Alcorn Glen Ln
- 3902 Breaux Bridge Ln
- 2018 Woodstream Blvd
- 3342 Oak Branch Ln
- 3114 W Autumn Run Cir
- 2035 Shorewood Ln

