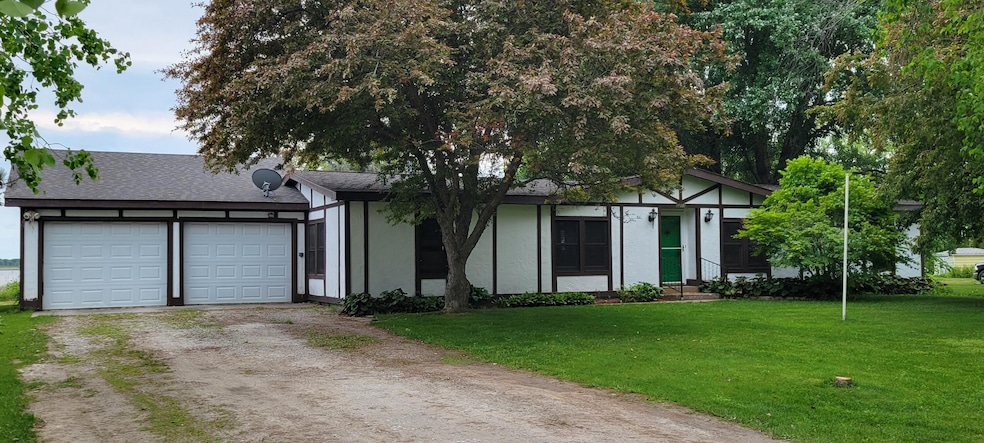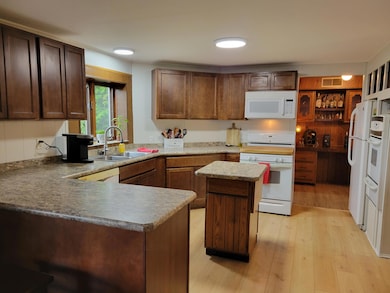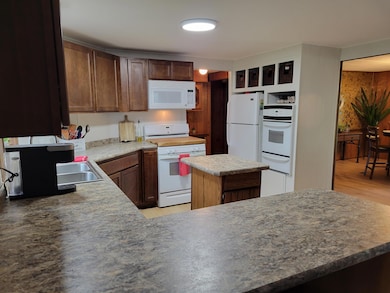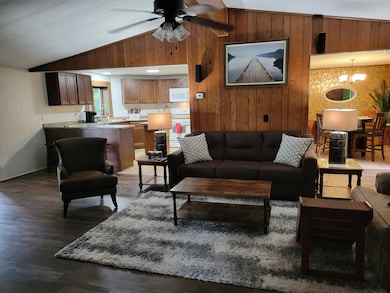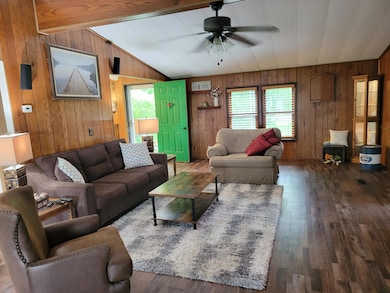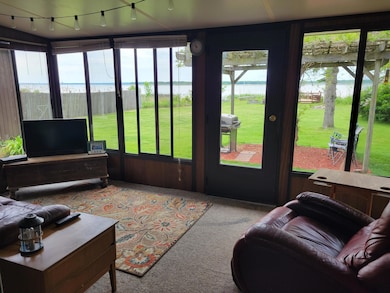
$195,000
- 2 Beds
- 1.5 Baths
- 2,952 Sq Ft
- 307 Minor St
- Alpena, MI
Located in a friendly neighborhood, 307 Minor St. is a lovingly kept residence nestled in the heart of Alpena. This home is on a full city lot just a short distance from local schools, churches, restaurants, fishing and more! This spacious well-built home boasts lots of storage, endless possibilities for room conversions and an EV charging hookup already in place making it a great home for
Roseanne Howard Real Broker LLC
