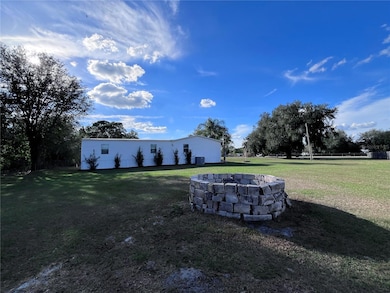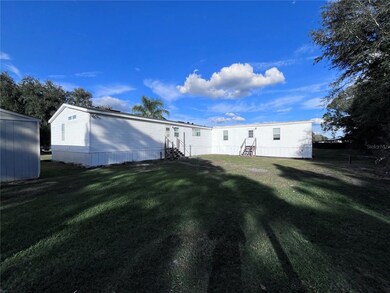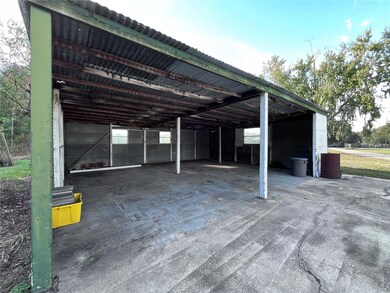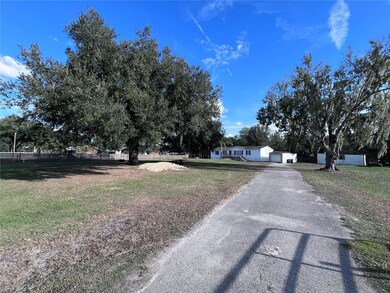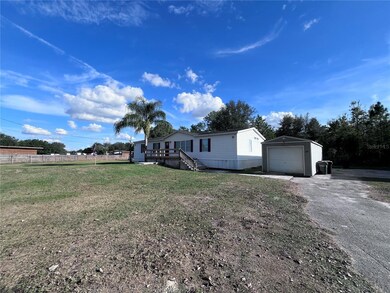3211 Santa fe Trail Polk City, FL 33868
Estimated payment $2,175/month
Highlights
- 5.98 Acre Lot
- Living Room
- Ceramic Tile Flooring
- Freedom 7 Elementary School of International Studies Rated A-
- Laundry Room
- Outdoor Storage
About This Home
Experience the best of peaceful country living!
This spacious Palm Harbor manufactured home offers 5 bedrooms, 2 bathrooms, a chicken coop, a tree swing, and a fire pit, all nestled on 5.98 beautiful acres. Step inside to an open kitchen featuring a generous island that any home cook will love. Fridge and Dishwasher are approx 2 years old. Stainless steel Stove and Microwave approx 7 years old. The primary suite includes a remodeled private bath with a relaxing jetted Jacuzzi tub, separate shower, and dual sinks. Water softener is rented and will be removed prior to closing so the buyer can get their own. You’ll also enjoy a large utility room, a versatile bonus room, and plenty of space for the whole family. Outside, the property is fully fenced and includes a separately fenced pasture with a drive through gate, a large shed (12 x 32) includes a roll up door with a regular door and window on the side, a smaller shed (10x10) with a roll up door, pole barn, chicken coop, fire pit, and a beautiful tree swing—perfect for weekends full of fun and memories! This is country living at its finest. Come see this beauty before it’s gone! All measurements are approximate, buyer(s) and buyer's agent to confirm exact room measurements. No sight unseen offers accepted. Professional photos will be uploaded soon.
Listing Agent
S & D REAL ESTATE SERVICE LLC Brokerage Phone: 863-824-7169 License #3618609 Listed on: 11/26/2025

Property Details
Home Type
- Manufactured Home
Est. Annual Taxes
- $2,036
Year Built
- Built in 1999
Lot Details
- 5.98 Acre Lot
- North Facing Home
- Fenced
HOA Fees
- $25 Monthly HOA Fees
Home Design
- Steel Frame
- Shingle Roof
- Vinyl Siding
Interior Spaces
- 1,920 Sq Ft Home
- Ceiling Fan
- Living Room
- Crawl Space
- Laundry Room
Kitchen
- Range
- Microwave
- Dishwasher
Flooring
- Carpet
- Laminate
- Ceramic Tile
Bedrooms and Bathrooms
- 5 Bedrooms
- 2 Full Bathrooms
Utilities
- Central Heating and Cooling System
- Well
- Septic Tank
- High Speed Internet
Additional Features
- Outdoor Storage
- Manufactured Home
Listing and Financial Details
- Visit Down Payment Resource Website
- Tax Lot 4
- Assessor Parcel Number 24-26-34-160947-000040
Community Details
Overview
- Aia Property Management / Shelby Mcswain, Cam Association, Phone Number (863) 686-3700
- Visit Association Website
- Country Trails Ph 03 Subdivision
Pet Policy
- Pets Allowed
Map
Home Values in the Area
Average Home Value in this Area
Property History
| Date | Event | Price | List to Sale | Price per Sq Ft | Prior Sale |
|---|---|---|---|---|---|
| 11/26/2025 11/26/25 | For Sale | $374,900 | +127.2% | $195 / Sq Ft | |
| 06/12/2018 06/12/18 | Sold | $165,000 | -2.9% | $86 / Sq Ft | View Prior Sale |
| 05/01/2018 05/01/18 | Pending | -- | -- | -- | |
| 04/26/2018 04/26/18 | For Sale | $169,900 | 0.0% | $88 / Sq Ft | |
| 04/21/2018 04/21/18 | Pending | -- | -- | -- | |
| 04/17/2018 04/17/18 | For Sale | $169,900 | -- | $88 / Sq Ft |
Source: Stellar MLS
MLS Number: L4957569
- 3207 Cypress Trails Dr
- 2930 Appalachian Trail
- 0 Old Polk City Rd Unit T3331629
- 2335 Old Polk City Rd
- 8831 Viking Ln
- 0 Highway 33 N Unit T3419447
- 8826 Hammock Loop
- 8930 Hammock Loop
- 1824 Baltic Place
- 9220 Moore Rd
- 9240 Moore Rd
- 8903 Hammock Loop
- 9431 Tom Costine Rd
- 8715 Scandinavia Blvd
- 8287 Cypress Trace Blvd
- 1525 Slash Pine Rd
- 3000 Plan at The Reserve
- 2169 Plan at The Reserve
- 2508 Plan at The Reserve
- 2265 Plan at The Reserve
- 8725 Scandinavia Blvd
- 8741 Hinsdale Heights Dr
- 2277 Caspian Dr
- 2127 Peyto Way
- 2479 Caspian Dr
- 6519 Baikal Place
- 2274 Geneva Dr
- 6236 Great Bear Dr
- 681 Powder Horn Row
- 5546 Autumn Ridge Rd
- 1009 Hidden Dr
- 5573 Maggiore Blvd
- 5562 Superior Dr
- 5612 Aral Dr
- 1123 Walt Williams Rd Unit 122
- 1123 Walt Williams Rd Unit 177
- 1123 Walt Williams Rd Unit 91
- 6087 Kittiwake Dr
- 222 Hamolia Ave
- 122 Oak Run Dr


