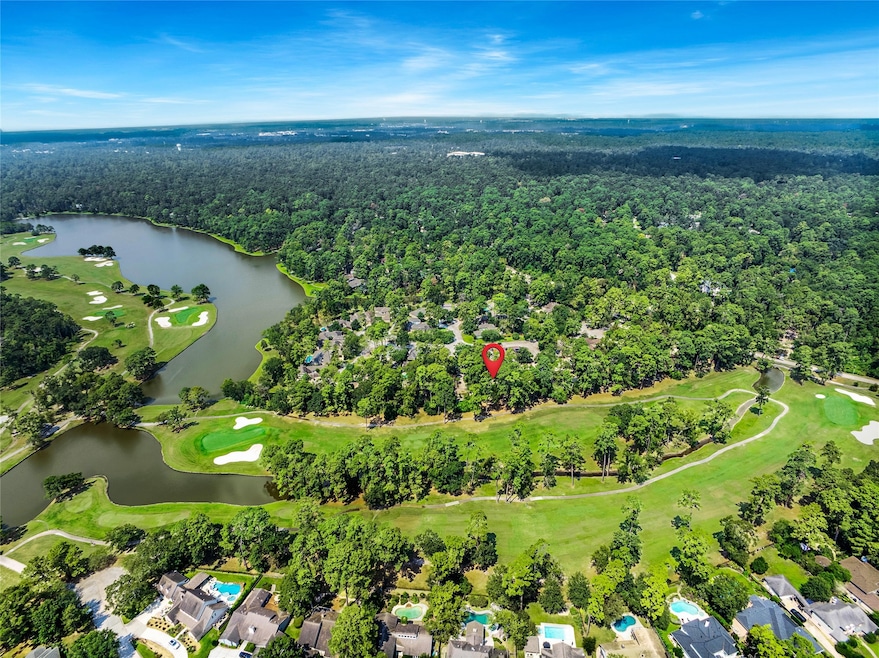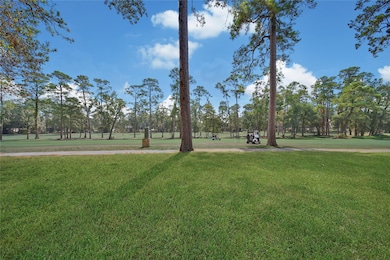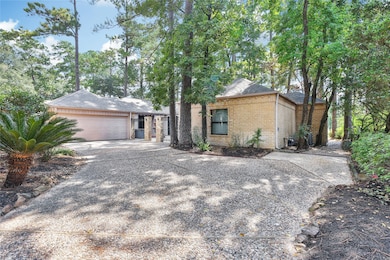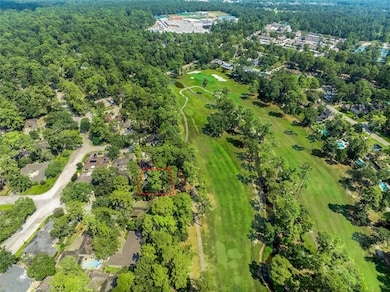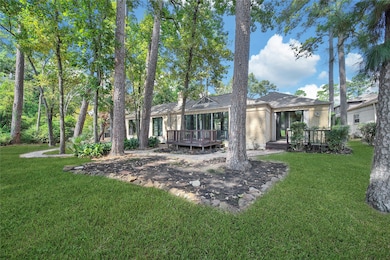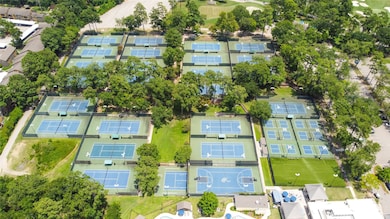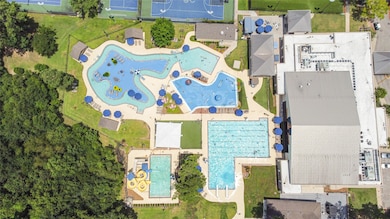3211 Sunny Knoll Ct Kingwood, TX 77339
Estimated payment $3,087/month
Highlights
- On Golf Course
- Spa
- Deck
- Kingwood High School Rated A+
- Lake View
- Wooded Lot
About This Home
STUNNING 1 story home in Kingwood w/GOLF COURSE & WATER VIEWS!! The remodeled home (2019) Features:Newer Roof, upated flooring, 3 Bedrms,3 Bathrms & Formal Dining Rm*Spacious Living Rm w/fireplace, built-ins and views galore**GORGEOUS Kitchen w/GRANITE c/tops, TONS of White cabinets, Gas Range, SS appl, Lg Island, 2 pantries, eat in area w/doors to the Mediterranean Courtyard w/bubbling fountain & Hot tub! Perfect for al fresco dining & entertaining. Private main Bedrm w/ensuite: Dbl sinks, 2 lg closets, Lg Jaq tub & Sep walk-in Shower. 2 addtional bedrms and 2 full bathrms! Lovely decks to enjoy the sunsets! *FRIDGE/WASHER/DRYER/2TVS/HOT TUB INCLUDED*Oversized garage! Bring your Golf cart & experience Resort-Style Living, as Kingwood Country Club is step away:4 Golf courses/tennis/pickleball/pools/lazy river/dining/work out facility. Easy access to HWY 59/69/99 Close to shopping,restaurants,hospitals, 25 mins to D/Town Houston & The Woodlands,15 mins to IAH International Airport.
Open House Schedule
-
Sunday, November 02, 20252:00 to 4:00 pm11/2/2025 2:00:00 PM +00:0011/2/2025 4:00:00 PM +00:00Come and take a look at this beautifully updated 1 story home with 3 bedrooms, 3 bathrooms, HUGE kitchen, 2 dining areas. decks and courtyard...ON THE GOLF COURSE!!!! Close to Kingwood Country Club and all of it's amenities for members.Add to Calendar
Home Details
Home Type
- Single Family
Est. Annual Taxes
- $8,815
Year Built
- Built in 1981
Lot Details
- 6,660 Sq Ft Lot
- On Golf Course
- Adjacent to Greenbelt
- Cul-De-Sac
- Sprinkler System
- Wooded Lot
- Side Yard
HOA Fees
- $49 Monthly HOA Fees
Parking
- 2 Car Attached Garage
- Oversized Parking
Home Design
- Traditional Architecture
- Brick Exterior Construction
- Slab Foundation
- Composition Roof
Interior Spaces
- 2,692 Sq Ft Home
- 1-Story Property
- Gas Fireplace
- Window Treatments
- Formal Entry
- Family Room Off Kitchen
- Breakfast Room
- Combination Kitchen and Dining Room
- Utility Room
- Lake Views
Kitchen
- Breakfast Bar
- Gas Oven
- Gas Range
- Microwave
- Dishwasher
- Granite Countertops
- Disposal
Flooring
- Laminate
- Tile
Bedrooms and Bathrooms
- 3 Bedrooms
- 3 Full Bathrooms
- Double Vanity
- Hydromassage or Jetted Bathtub
- Separate Shower
Laundry
- Dryer
- Washer
Eco-Friendly Details
- Energy-Efficient Thermostat
Outdoor Features
- Spa
- Deck
- Patio
Schools
- Foster Elementary School
- Kingwood Middle School
- Kingwood Park High School
Utilities
- Central Heating and Cooling System
- Heating System Uses Gas
- Programmable Thermostat
Listing and Financial Details
- Exclusions: See agent
Community Details
Overview
- Krj Management Inc Association, Phone Number (713) 600-4000
- Kingwood Lakes Subdivision
- Greenbelt
Recreation
- Golf Course Community
Map
Home Values in the Area
Average Home Value in this Area
Tax History
| Year | Tax Paid | Tax Assessment Tax Assessment Total Assessment is a certain percentage of the fair market value that is determined by local assessors to be the total taxable value of land and additions on the property. | Land | Improvement |
|---|---|---|---|---|
| 2025 | $8,815 | $348,311 | $112,417 | $235,894 |
| 2024 | $8,815 | $376,617 | $112,417 | $264,200 |
| 2023 | $8,815 | $366,856 | $112,417 | $254,439 |
| 2022 | $10,046 | $406,748 | $112,417 | $294,331 |
| 2021 | $8,943 | $346,115 | $108,791 | $237,324 |
| 2020 | $9,907 | $365,452 | $106,615 | $258,837 |
| 2019 | $10,039 | $352,071 | $104,439 | $247,632 |
| 2018 | $1,857 | $216,677 | $112,417 | $104,260 |
| 2017 | $7,631 | $267,810 | $112,417 | $155,393 |
| 2016 | $7,978 | $280,000 | $112,417 | $167,583 |
| 2015 | $2,009 | $314,541 | $112,417 | $202,124 |
| 2014 | $2,009 | $248,777 | $112,417 | $136,360 |
Property History
| Date | Event | Price | List to Sale | Price per Sq Ft | Prior Sale |
|---|---|---|---|---|---|
| 10/27/2025 10/27/25 | Price Changed | $440,000 | -1.1% | $163 / Sq Ft | |
| 10/02/2025 10/02/25 | Price Changed | $445,000 | -1.1% | $165 / Sq Ft | |
| 09/25/2025 09/25/25 | For Sale | $450,000 | 0.0% | $167 / Sq Ft | |
| 09/16/2023 09/16/23 | Rented | $2,500 | -3.8% | -- | |
| 09/06/2023 09/06/23 | Under Contract | -- | -- | -- | |
| 07/31/2023 07/31/23 | Price Changed | $2,600 | -7.1% | $1 / Sq Ft | |
| 06/30/2023 06/30/23 | For Rent | $2,800 | -1.8% | -- | |
| 06/01/2022 06/01/22 | Rented | $2,850 | 0.0% | -- | |
| 05/25/2022 05/25/22 | Under Contract | -- | -- | -- | |
| 05/23/2022 05/23/22 | For Rent | $2,850 | 0.0% | -- | |
| 02/10/2022 02/10/22 | Sold | -- | -- | -- | View Prior Sale |
| 01/14/2022 01/14/22 | For Sale | $336,500 | -- | $125 / Sq Ft |
Purchase History
| Date | Type | Sale Price | Title Company |
|---|---|---|---|
| Warranty Deed | -- | First American Title | |
| Warranty Deed | -- | First American Title | |
| Interfamily Deed Transfer | -- | None Available |
Mortgage History
| Date | Status | Loan Amount | Loan Type |
|---|---|---|---|
| Previous Owner | $311,250 | New Conventional |
Source: Houston Association of REALTORS®
MLS Number: 57483157
APN: 1101070000033
- 3102 Breezy Pines Ct
- 2323 Pine Bend Dr
- 3142 E Lake Crescent Dr
- 2507 Pine Bend Dr
- 3119 Royal Crescent Dr
- 3311 N Cotswold Manor Dr
- 2915 Kings Forest Dr
- 1302 Whitehall Way
- 1210 Cornwall Way
- 1319 Chelsea Way
- 2910 Royal Circle Dr
- 2802 Valley Way Dr
- 1210 Charing Cross Way
- 3108 S Cotswold Manor Dr
- 10 Shorelake Dr
- 2903 Woods Estates Dr
- 2948 Cotswold Manor Dr S
- 1315 Avon Way
- 2926 S Cotswold Manor Dr
- 1215 Ashford Way
- 3700 Kingwood Dr
- 3247 Little Bear Dr
- 3106 Redwood Lodge Dr
- 2727 Bens Branch Dr
- 3415 Havenbrook Dr
- 2113 Lake Village Dr
- 3123 Village Woods Dr
- 2725 Kings Retreat Cir
- 3219 Villagedale Dr
- 2849 King's Retreat Cir
- 3735 Hickory Knob Dr
- 2135 Lake Hills Dr
- 3103 Timberlark Dr
- 3823 Village Oaks Dr
- 2074 Shadow Rock Dr
- 3926 Oak Gardens Dr
- 3411 Valley Gardens Dr
- 3838 Fawn Creek Dr
- 2903 Valley Rose Dr
- 3330 Beech Point Dr
