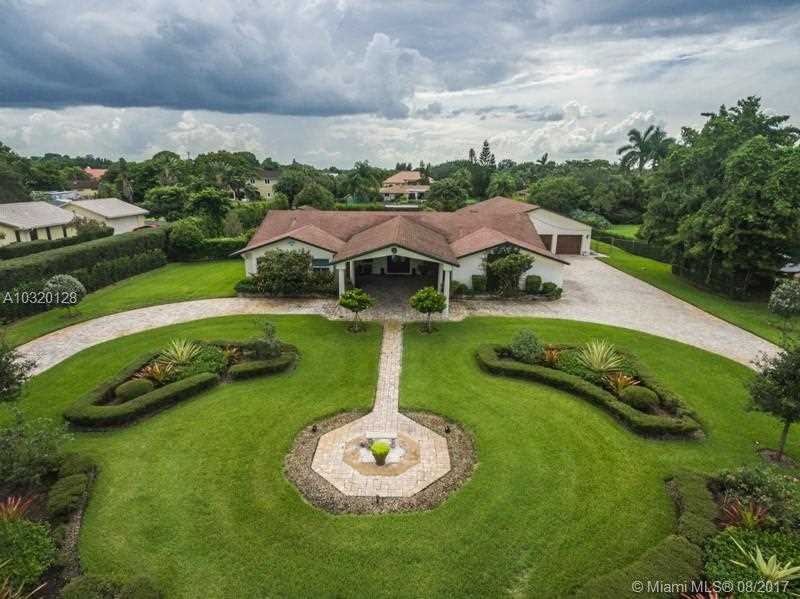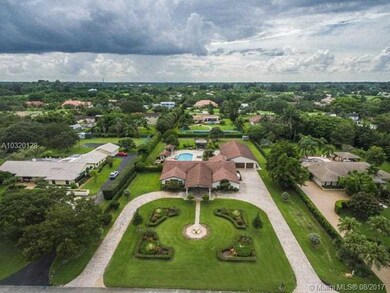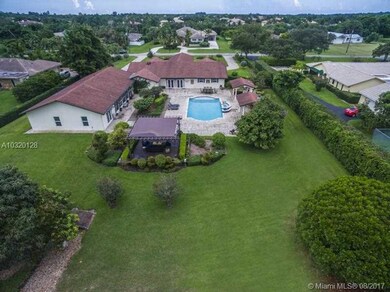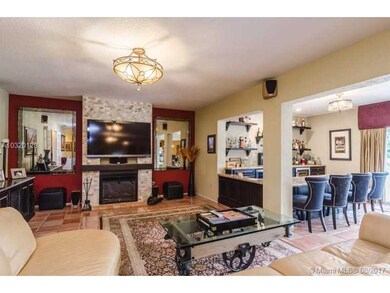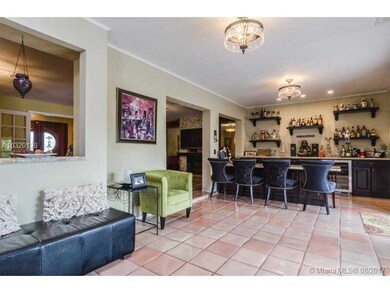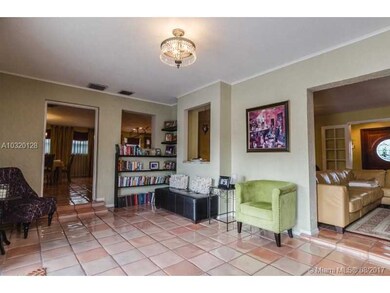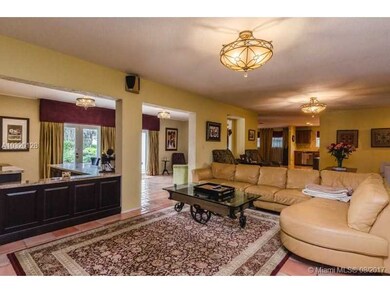
3211 SW 116th Ave Davie, FL 33330
Robbins Park NeighborhoodHighlights
- In Ground Pool
- Two Primary Bathrooms
- Sun or Florida Room
- Western High School Rated A-
- Recreation Room
- Pool View
About This Home
As of September 2023Absolutely stunning property located in Majestic Groves! This amazing property has so many incredible amenities you must see it for yourself. Perfect for entertaining this 6 bedroom 4 bath 3 car garage pool home sits on over an acre of land and is a must see! Mexican tile throughout, massive kitchen with huge island & granite countertops, stainless appliances, updated bathrooms, plenty of closet space, utility room, electric fireplace, impact glass, outdoor pizza oven, covered porch areas and pavilion for resort style entertaining. Make an appointment today to see this beauty!
Last Agent to Sell the Property
Stanley Rosen
MMLS Assoc.-Inactive Member License #0681734 Listed on: 08/03/2017

Last Buyer's Agent
Gordon Bernstein
Better Homes & Gdns RE Fla 1st License #3012928
Home Details
Home Type
- Single Family
Est. Annual Taxes
- $12,060
Year Built
- Built in 1976
Lot Details
- 1.25 Acre Lot
- East Facing Home
Parking
- 3 Car Attached Garage
- Circular Driveway
- Paver Block
- Open Parking
Home Design
- Shingle Roof
- Concrete Block And Stucco Construction
Interior Spaces
- 5,523 Sq Ft Home
- 1-Story Property
- Wet Bar
- Ceiling Fan
- Fireplace
- Family Room
- Formal Dining Room
- Den
- Recreation Room
- Sun or Florida Room
- Utility Room in Garage
- Tile Flooring
- Pool Views
- Attic Fan
- Impact Glass
Kitchen
- Electric Range
- Microwave
- Ice Maker
- Dishwasher
- Disposal
Bedrooms and Bathrooms
- 6 Bedrooms
- Closet Cabinetry
- Walk-In Closet
- Two Primary Bathrooms
- 4 Full Bathrooms
- Dual Sinks
- Separate Shower in Primary Bathroom
Laundry
- Laundry in Garage
- Dryer
- Washer
Outdoor Features
- In Ground Pool
- Outdoor Grill
Schools
- Silver Ridge Elementary School
- Indian Ridge Middle School
- Western High School
Utilities
- Cooling Available
- Central Heating
Community Details
- No Home Owners Association
- Magestic Groves Subdivision
Listing and Financial Details
- Assessor Parcel Number 504024040250
Ownership History
Purchase Details
Home Financials for this Owner
Home Financials are based on the most recent Mortgage that was taken out on this home.Purchase Details
Home Financials for this Owner
Home Financials are based on the most recent Mortgage that was taken out on this home.Purchase Details
Home Financials for this Owner
Home Financials are based on the most recent Mortgage that was taken out on this home.Purchase Details
Home Financials for this Owner
Home Financials are based on the most recent Mortgage that was taken out on this home.Purchase Details
Home Financials for this Owner
Home Financials are based on the most recent Mortgage that was taken out on this home.Purchase Details
Home Financials for this Owner
Home Financials are based on the most recent Mortgage that was taken out on this home.Purchase Details
Similar Homes in the area
Home Values in the Area
Average Home Value in this Area
Purchase History
| Date | Type | Sale Price | Title Company |
|---|---|---|---|
| Warranty Deed | $1,725,000 | South Florida Title | |
| Quit Claim Deed | -- | Coastal Title Inc | |
| Warranty Deed | $960,000 | Attorney | |
| Deed | $100 | -- | |
| Warranty Deed | $800,000 | All South Title Company & Es | |
| Warranty Deed | $685,000 | Attorney | |
| Warranty Deed | $215,000 | -- |
Mortgage History
| Date | Status | Loan Amount | Loan Type |
|---|---|---|---|
| Open | $999,000 | New Conventional | |
| Previous Owner | $762,500 | New Conventional | |
| Previous Owner | $768,000 | New Conventional | |
| Previous Owner | $250,000 | Credit Line Revolving | |
| Previous Owner | $300,000 | New Conventional | |
| Previous Owner | $548,000 | Purchase Money Mortgage |
Property History
| Date | Event | Price | Change | Sq Ft Price |
|---|---|---|---|---|
| 09/11/2023 09/11/23 | Sold | $1,725,000 | -9.2% | $312 / Sq Ft |
| 06/28/2023 06/28/23 | Price Changed | $1,900,000 | -5.0% | $344 / Sq Ft |
| 06/07/2023 06/07/23 | For Sale | $2,000,000 | +108.3% | $362 / Sq Ft |
| 09/28/2017 09/28/17 | Sold | $960,000 | -8.5% | $174 / Sq Ft |
| 07/31/2017 07/31/17 | For Sale | $1,049,000 | -- | $190 / Sq Ft |
Tax History Compared to Growth
Tax History
| Year | Tax Paid | Tax Assessment Tax Assessment Total Assessment is a certain percentage of the fair market value that is determined by local assessors to be the total taxable value of land and additions on the property. | Land | Improvement |
|---|---|---|---|---|
| 2025 | $26,622 | $1,366,960 | -- | -- |
| 2024 | $18,729 | $1,328,440 | $340,430 | $858,900 |
| 2023 | $18,729 | $924,970 | $0 | $0 |
| 2022 | $17,800 | $898,030 | $0 | $0 |
| 2021 | $17,282 | $871,880 | $0 | $0 |
| 2020 | $17,064 | $859,850 | $0 | $0 |
| 2019 | $16,706 | $840,520 | $0 | $0 |
| 2018 | $16,249 | $824,850 | $0 | $0 |
| 2017 | $12,136 | $620,640 | $0 | $0 |
| 2016 | $12,060 | $607,880 | $0 | $0 |
| 2015 | $12,338 | $603,660 | $0 | $0 |
| 2014 | $12,491 | $598,870 | $0 | $0 |
| 2013 | -- | $719,800 | $163,400 | $556,400 |
Agents Affiliated with this Home
-
G
Seller's Agent in 2023
Gordon Bernstein
Castelli Real Estate Services
(954) 614-7976
1 in this area
75 Total Sales
-
T
Seller Co-Listing Agent in 2023
Todd Greeninger
Castelli Real Estate Services
(954) 563-9889
1 in this area
65 Total Sales
-
S
Seller's Agent in 2017
Stanley Rosen
MMLS Assoc.-Inactive Member
-

Seller Co-Listing Agent in 2017
Tami Caci-Armao
United Realty Group Inc.
(954) 292-9660
22 Total Sales
Map
Source: MIAMI REALTORS® MLS
MLS Number: A10320128
APN: 50-40-24-04-0250
- 3201 SW 117th Ave
- 3030 SW 117th Ave
- 11356 Canyon Maple Blvd
- 3311 SW 118th Terrace
- 11090 SW 28th Ct
- 3550 SW 121st Ave
- 11700 SW 26th St
- 11850 SW 26th St
- Vacant E Ridgeview D E Ridgeview Dr
- 10901 SW 31st St
- 2691 SW 110th Way
- 2971 SW 108th Way
- 11850 SW 42nd Ct
- 10792 Pine Lodge Trail
- 4077 SW 121st Terrace
- 11155 SW 40th St
- 2391 SW 123rd Terrace
- 12555 SW 34th Place
- 12483 Grand Oaks Dr
- 12608 S Stonebrook Cir
