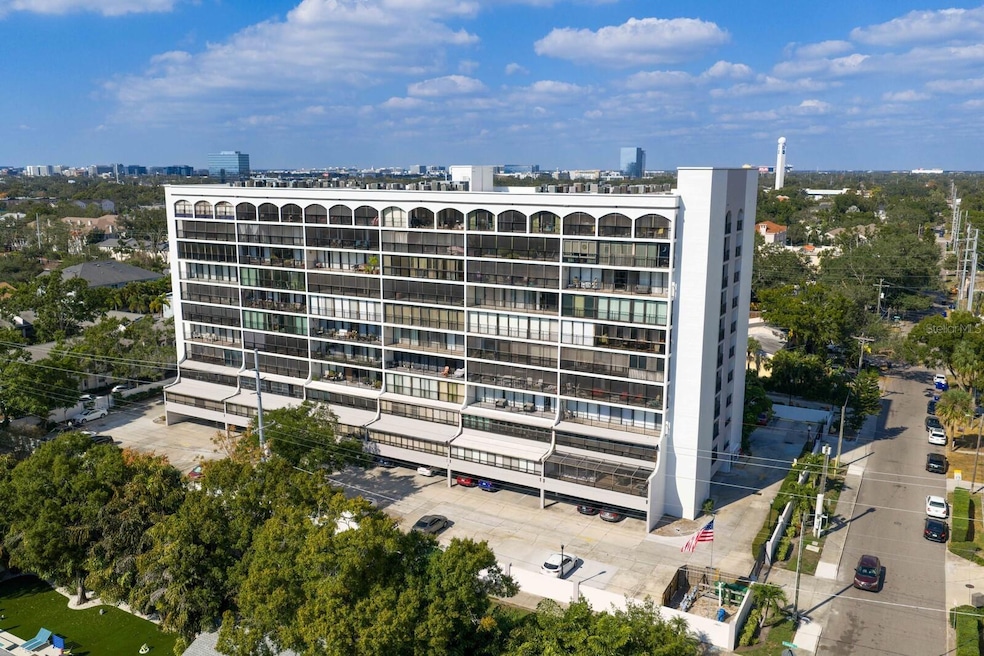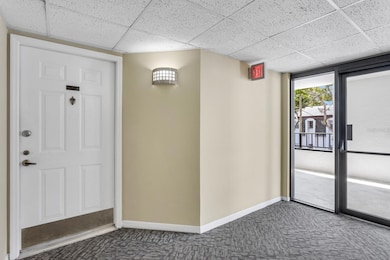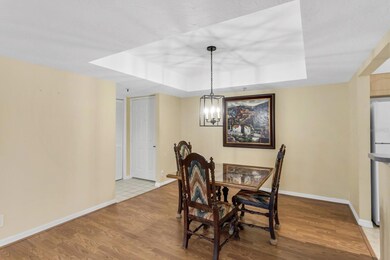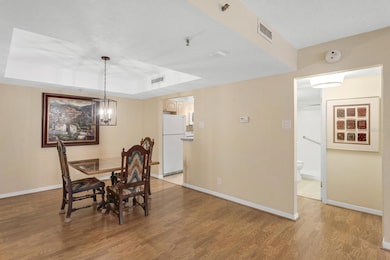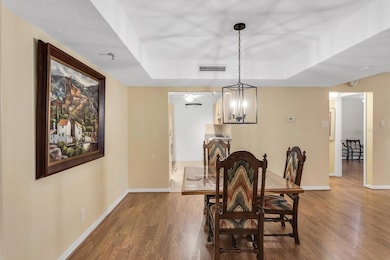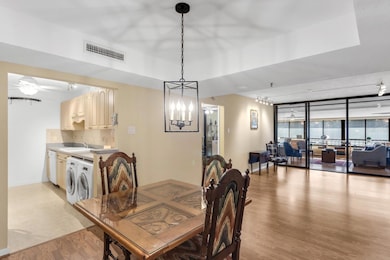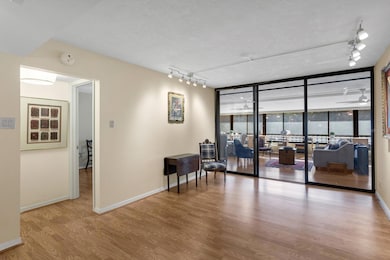Parkland Condominiums 3211 W Swann Ave Unit 204 Floor 2 Tampa, FL 33609
Palma Ceia Pines NeighborhoodEstimated payment $2,575/month
Highlights
- Fitness Center
- Gated Community
- End Unit
- Mitchell Elementary School Rated A
- Bonus Room
- Great Room
About This Home
Discover effortless South Tampa living in this generously sized 2-bedroom, 2-bath end-unit condo ideally positioned in one of Tampa’s most desirable
locations. Enjoy added privacy with no neighbor on one side and the convenience of a personal storage unit just steps from your front door. The
expansive open-concept layout seamlessly connects the dining area, living room, and extended enclosed balcony—complete with a wall of windows
that floods the space with natural light and provides additional living area and square footage (which is unique to 2nd floor units). This community
offers thoughtful amenities including assigned covered parking, guard/security, a sparkling pool, grilling area, fitness center, library, and a welcoming
community room. The location is truly unmatched—top-rated schools, premier medical facilities, and multiple hospitals are just minutes away. Hyde
Park Village, with its upscale boutiques and fine dining, is nearby, and you’re also just moments from downtown Tampa, Bayshore Boulevard, Water
Street, the Riverwalk, Straz Center, Amalie Arena, and more. Opportunities like this are rare—don’t miss your chance to own in the heart of it all.
Listing Agent
COASTAL PROPERTIES GROUP INTER Brokerage Phone: 813-756-1111 License #3332432 Listed on: 11/20/2025

Property Details
Home Type
- Condominium
Est. Annual Taxes
- $2,262
Year Built
- Built in 1985
Lot Details
- End Unit
- North Facing Home
HOA Fees
- $748 Monthly HOA Fees
Home Design
- Entry on the 2nd floor
- Slab Foundation
- Built-Up Roof
- Concrete Siding
- Block Exterior
Interior Spaces
- 1,032 Sq Ft Home
- Ceiling Fan
- Great Room
- Combination Dining and Living Room
- Bonus Room
- Security Gate
Kitchen
- Range
- Microwave
- Dishwasher
Flooring
- Laminate
- Ceramic Tile
Bedrooms and Bathrooms
- 2 Bedrooms
- Walk-In Closet
- 2 Full Bathrooms
Laundry
- Laundry in unit
- Dryer
- Washer
Parking
- Garage
- 1 Carport Space
- Basement Garage
- Ground Level Parking
- Guest Parking
- Assigned Parking
Outdoor Features
- Outdoor Storage
Schools
- Mitchell Elementary School
- Wilson Middle School
- Plant High School
Utilities
- Central Heating and Cooling System
- Cable TV Available
Listing and Financial Details
- Visit Down Payment Resource Website
- Assessor Parcel Number A-22-29-18-3MY-000000-00204.0
Community Details
Overview
- Association fees include 24-Hour Guard, cable TV, pool, escrow reserves fund, insurance, internet, maintenance structure, ground maintenance, trash, water
- The Parkland A Condo Subdivision
- On-Site Maintenance
- 11-Story Property
Amenities
- Elevator
Recreation
- Fitness Center
Pet Policy
- Pets up to 25 lbs
- 2 Pets Allowed
Security
- Security Guard
- Gated Community
- Fire and Smoke Detector
Map
About Parkland Condominiums
Home Values in the Area
Average Home Value in this Area
Tax History
| Year | Tax Paid | Tax Assessment Tax Assessment Total Assessment is a certain percentage of the fair market value that is determined by local assessors to be the total taxable value of land and additions on the property. | Land | Improvement |
|---|---|---|---|---|
| 2024 | $2,262 | $159,999 | -- | -- |
| 2023 | $2,190 | $155,339 | $0 | $0 |
| 2022 | $2,117 | $150,815 | $0 | $0 |
| 2021 | $2,079 | $146,422 | $0 | $0 |
| 2020 | $2,054 | $144,400 | $0 | $0 |
| 2019 | $2,008 | $141,153 | $0 | $0 |
| 2018 | $1,988 | $138,521 | $0 | $0 |
| 2017 | $1,951 | $165,185 | $0 | $0 |
| 2016 | $1,890 | $132,881 | $0 | $0 |
| 2015 | $1,254 | $105,858 | $0 | $0 |
| 2014 | -- | $105,018 | $0 | $0 |
| 2013 | -- | $103,466 | $0 | $0 |
Property History
| Date | Event | Price | List to Sale | Price per Sq Ft |
|---|---|---|---|---|
| 11/20/2025 11/20/25 | For Sale | $310,000 | -- | $300 / Sq Ft |
Purchase History
| Date | Type | Sale Price | Title Company |
|---|---|---|---|
| Deed | -- | None Listed On Document | |
| Interfamily Deed Transfer | -- | Attorney | |
| Warranty Deed | $169,500 | La Maison Title Llc | |
| Warranty Deed | $168,000 | Fuentes & Kreischer Title Co |
Mortgage History
| Date | Status | Loan Amount | Loan Type |
|---|---|---|---|
| Previous Owner | $159,600 | Unknown |
Source: Stellar MLS
MLS Number: TB8449809
APN: A-22-29-18-3MY-000000-00204.0
- 3211 W Swann Ave Unit 502
- 3211 W Swann Ave Unit 806
- 3211 W Swann Ave Unit 907
- 3211 W Swann Ave Unit 903
- 3211 W Swann Ave Unit 506
- 3211 W Swann Ave Unit 410
- 3211 W Swann Ave Unit 408
- 3211 W Swann Ave Unit 707
- 3211 W Swann Ave Unit 1001
- 3202 W De Leon St Unit B
- 3205 W De Leon St Unit F
- 3210 W Horatio St Unit 9
- 509 S Matanzas Ave Unit 3
- 3111 W De Leon St Unit 10
- 3315 W De Leon St Unit 7
- 3310 W Swann Ave
- 3102 W Horatio St Unit 12
- 3102 W Fountain Blvd
- 3405 W Swann Ave Unit 9
- 609 S Glen Ave Unit E
- 3211 W Swann Ave Unit 903
- 3211 W Swann Ave Unit 907
- 3215 W Swann Ave
- 3205 W De Leon St Unit I
- 608 S Matanzas Ave Unit 6
- 608 S Matanzas Ave Unit 2
- 3210 W Horatio St Unit 10
- 527 S Lincoln Ave Unit 208
- 525 S Lincoln Ave Unit 108
- 3213 Marcellus Cir
- 3315 W Horatio St
- 3206 W Azeele St Unit 225
- 3206 W Azeele St Unit 219
- 3012 W De Leon St Unit 26
- 617 Swann Dr Unit ID1053138P
- 619 Swann Dr Unit ID1053137P
- 3301 W Morrison Ave Unit ID1062739P
- 2821 W Fountain Blvd
- 500 S Himes Ave
- 3001 W Horatio St
