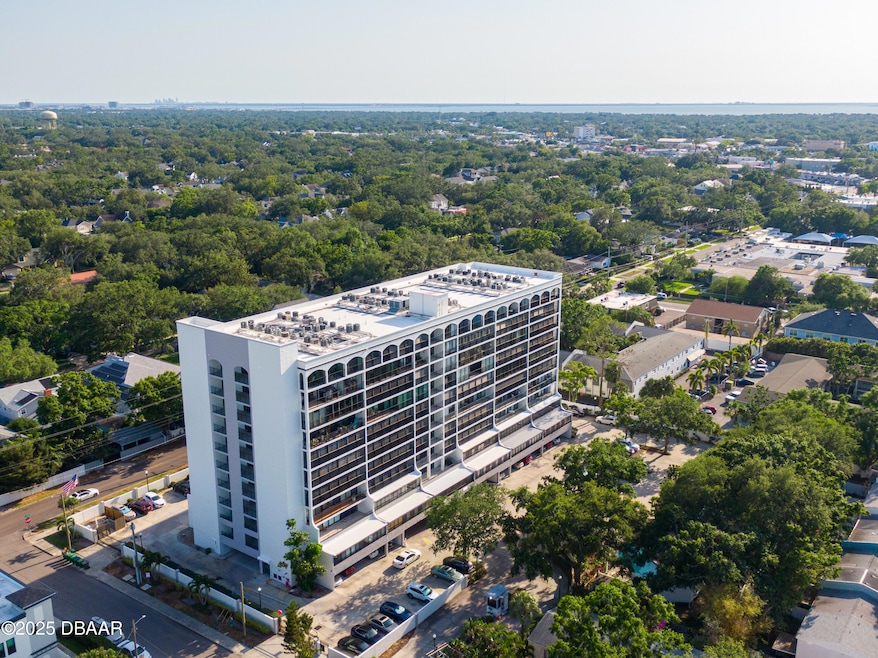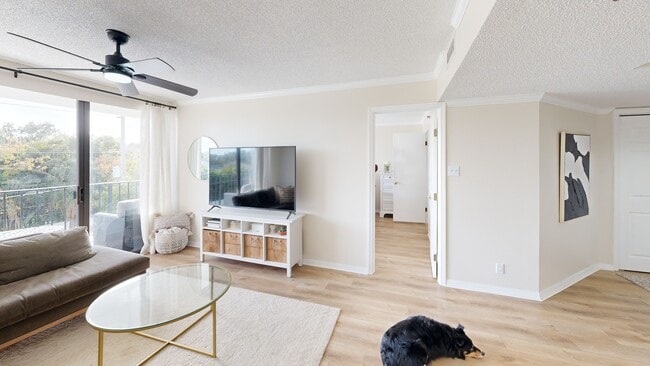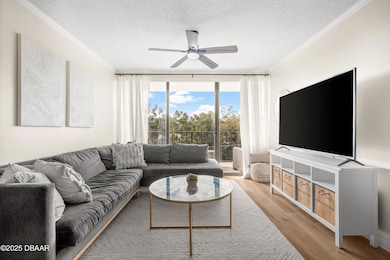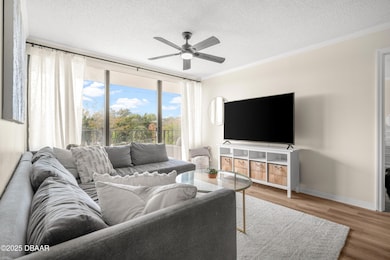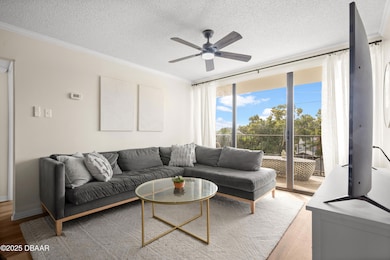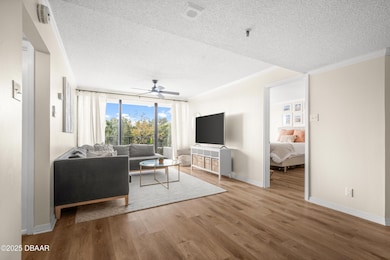
Parkland Condominiums 3211 W Swann Ave Unit 408 Floor 4 Tampa, FL 33609
Palma Ceia Pines NeighborhoodEstimated payment $2,737/month
Highlights
- Hot Property
- View of Trees or Woods
- Vaulted Ceiling
- Mitchell Elementary School Rated A
- Open Floorplan
- Traditional Architecture
About This Home
Experience effortless living in this urban oasis nestled in the centrally located Parkland Estates of South Tampa. This elegant condo checks every box, offering a secure guard-gated entrance, key-fob access, and the welcoming atmosphere you've been searching for. Step inside to discover a bright, open floor plan highlighted by stylish luxury vinyl plank flooring. The modern kitchen features stainless steel appliances, sleek countertops, and the convenience of an in-unit washer and dryer. Sunlight streams into the spacious living room, leading out to a generous patio where stunning city views set the stage for relaxation or entertaining guests. The serene primary suite is designed for privacy and comfort, boasting a large walk-in closet, vanity, and a tub/shower combo. On the opposite side, a second bedroom and bathroom ensure versatility. The space is ideal for hosting visitors, working from home, or enjoying a peaceful retreat. Recent updates, including a newer air-conditioning system and hot-water heater, provide added comfort and efficiency. Park securely in your own deeded space beneath the building, while community amenities such as a pool, fitness center, and grilling area complete this exceptional living experience. With this condo, you're in a location that checks all the boxes; steps from top shopping, great schools, dining and medical care, with the ease of South Tampa condo-living at its finest. All dimensions are approximate; all information intended to be accurate but cannot be guaranteed.
Property Details
Home Type
- Condominium
Est. Annual Taxes
- $3,911
Year Built
- Built in 1985
Lot Details
- South Facing Home
- Privacy Fence
HOA Fees
- $748 Monthly HOA Fees
Parking
- 1 Car Garage
- Guest Parking
- Assigned Parking
Home Design
- Traditional Architecture
- Entry on the 4th floor
- Slab Foundation
- Concrete Block And Stucco Construction
Interior Spaces
- 1,032 Sq Ft Home
- 1-Story Property
- Open Floorplan
- Vaulted Ceiling
- Ceiling Fan
- Living Room
- Dining Room
- Views of Woods
- Security Gate
Kitchen
- Microwave
- Dishwasher
- Disposal
Flooring
- Tile
- Vinyl
Bedrooms and Bathrooms
- 2 Bedrooms
- Split Bedroom Floorplan
- Walk-In Closet
- 2 Full Bathrooms
Laundry
- Dryer
- Washer
Eco-Friendly Details
- Non-Toxic Pest Control
Outdoor Features
- Balcony
- Covered Patio or Porch
Utilities
- Central Heating and Cooling System
- Electric Water Heater
- Community Sewer or Septic
- Internet Available
- Cable TV Available
Listing and Financial Details
- Homestead Exemption
- Assessor Parcel Number A-22-29-18-3MY-000000-00408.0
Community Details
Overview
- Association fees include cable TV, internet, ground maintenance, maintenance structure, pest control, security, sewer, trash, water
- Not On The List Subdivision
- On-Site Maintenance
Recreation
Pet Policy
- Limit on the number of pets
- Pet Size Limit
Security
- Card or Code Access
- Fire and Smoke Detector
Additional Features
- Secure Lobby
- Security
Matterport 3D Tour
Floorplan
Map
About Parkland Condominiums
Home Values in the Area
Average Home Value in this Area
Tax History
| Year | Tax Paid | Tax Assessment Tax Assessment Total Assessment is a certain percentage of the fair market value that is determined by local assessors to be the total taxable value of land and additions on the property. | Land | Improvement |
|---|---|---|---|---|
| 2024 | $3,911 | $246,576 | $100 | $246,476 |
| 2023 | $1,343 | $111,248 | $0 | $0 |
| 2022 | $1,290 | $108,008 | $0 | $0 |
| 2021 | $1,260 | $104,862 | $0 | $0 |
| 2020 | $1,241 | $103,414 | $0 | $0 |
| 2019 | $1,206 | $101,089 | $0 | $0 |
| 2018 | $1,188 | $99,204 | $0 | $0 |
| 2017 | $1,160 | $158,071 | $0 | $0 |
| 2016 | $1,119 | $95,166 | $0 | $0 |
| 2015 | $1,122 | $94,504 | $0 | $0 |
| 2014 | $1,106 | $93,754 | $0 | $0 |
| 2013 | -- | $92,368 | $0 | $0 |
Property History
| Date | Event | Price | List to Sale | Price per Sq Ft | Prior Sale |
|---|---|---|---|---|---|
| 10/30/2025 10/30/25 | For Sale | $315,000 | +8.6% | $305 / Sq Ft | |
| 08/08/2023 08/08/23 | Sold | $290,000 | -0.7% | $281 / Sq Ft | View Prior Sale |
| 06/15/2023 06/15/23 | Pending | -- | -- | -- | |
| 06/12/2023 06/12/23 | For Sale | $292,000 | -- | $283 / Sq Ft |
Purchase History
| Date | Type | Sale Price | Title Company |
|---|---|---|---|
| Warranty Deed | $290,000 | Bay To Bay Title | |
| Warranty Deed | $81,000 | -- |
Mortgage History
| Date | Status | Loan Amount | Loan Type |
|---|---|---|---|
| Open | $275,500 | New Conventional | |
| Previous Owner | $64,800 | No Value Available |
About the Listing Agent

Meet Mary Maholias, a dedicated Realtor affiliated with Realty Pros Assured, specializing in serving clients in Volusia County and the surrounding areas of Florida. Mary is known for delivering exceptional service to both buyers and sellers, earning consistent recognition for her outstanding sales achievements. Before embarking on her real estate journey, Mary garnered over 20 years of experience as a Human Resource Director, predominantly in the banking and accounting sectors. With a
Mary's Other Listings
Source: Daytona Beach Area Association of REALTORS®
MLS Number: 1219419
APN: A-22-29-18-3MY-000000-00408.0
- 3211 W Swann Ave Unit 502
- 3211 W Swann Ave Unit 204
- 3211 W Swann Ave Unit 806
- 3211 W Swann Ave Unit 907
- 3211 W Swann Ave Unit 903
- 3211 W Swann Ave Unit 506
- 3211 W Swann Ave Unit 410
- 3211 W Swann Ave Unit 707
- 3211 W Swann Ave Unit 1001
- 3202 W De Leon St Unit B
- 3205 W De Leon St Unit F
- 3210 W Horatio St Unit 9
- 509 S Matanzas Ave Unit 3
- 3111 W De Leon St Unit 10
- 3315 W De Leon St Unit 7
- 3310 W Swann Ave
- 3102 W Horatio St Unit 12
- 3102 W Fountain Blvd
- 3405 W Swann Ave Unit 9
- 609 S Glen Ave Unit E
- 3211 W Swann Ave Unit 903
- 3211 W Swann Ave Unit 907
- 3215 W Swann Ave
- 3205 W De Leon St Unit I
- 608 S Matanzas Ave Unit 6
- 608 S Matanzas Ave Unit 2
- 3210 W Horatio St Unit 10
- 527 S Lincoln Ave Unit 208
- 525 S Lincoln Ave Unit 108
- 3213 Marcellus Cir
- 3315 W Horatio St
- 3206 W Azeele St Unit 225
- 3206 W Azeele St Unit 219
- 3012 W De Leon St Unit 26
- 617 Swann Dr Unit ID1053138P
- 619 Swann Dr Unit ID1053137P
- 3301 W Morrison Ave Unit ID1062739P
- 2821 W Fountain Blvd
- 500 S Himes Ave
- 3001 W Horatio St
