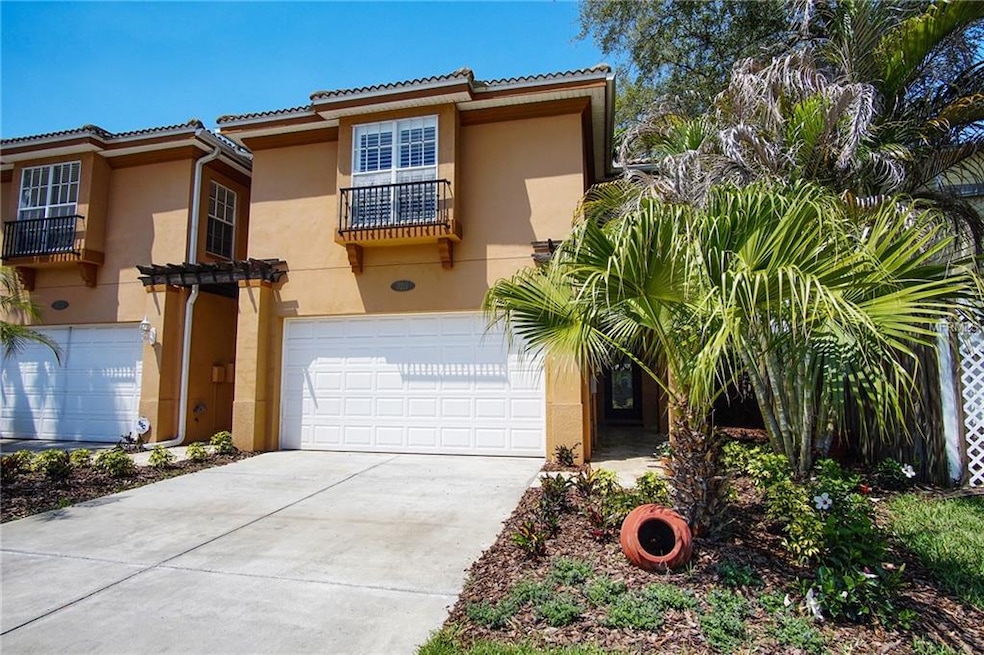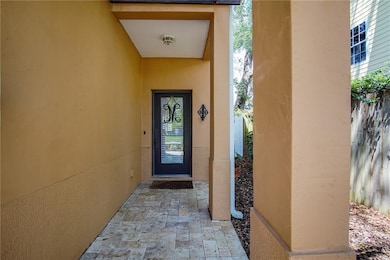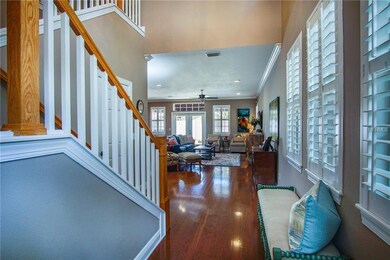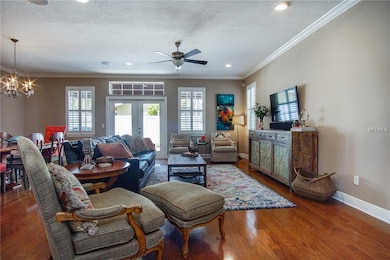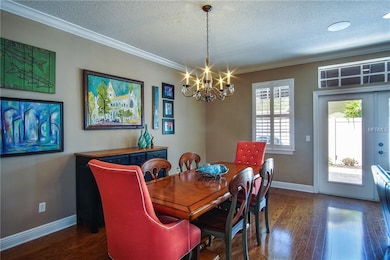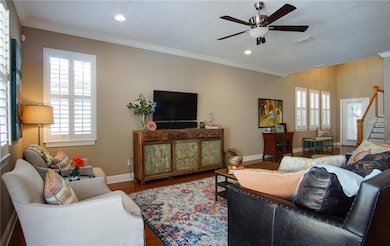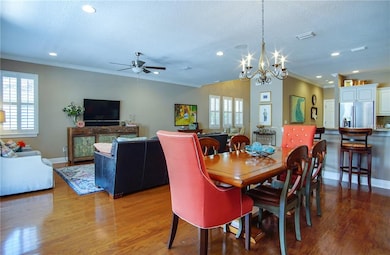
3211 W Tacon St Tampa, FL 33629
Palma Ceia NeighborhoodHighlights
- Wood Flooring
- Garden View
- End Unit
- Roosevelt Elementary School Rated A
- Spanish Architecture
- High Ceiling
About This Home
As of June 2018Welcome home to your luxurious Townhome in the heart of South Tampa! End unit, 3 bedroom, 2 ½ bath home is charmingly tucked away and so private yet spacious that it lives like a single family home. Soaring ceilings greet you as you enter your 2-story foyer from your private new travertine walkway, with abundant transom windows allowing sunlight to flow through the home. The inviting family room is adjacent to the dining room and kitchen, with a well-designed and sought after open floor plan. The kitchen is a chef’s delight with granite counter-tops, wood cabinets, newer stainless steel appliances, a large breakfast bar and pantry. A separate laundry room is just down the hallway, which leads to the spacious two car garage. A half-bath is tucked away by the staircase, French Doors open from the family room to a lovely travertine patio with pavers and a new white vinyl fence surrounding your property for privacy. Up the staircase with handsome wood balusters, the landing/loft area is light-filled and welcomes you to two bedrooms that share a bath, and a generous Master Bedroom with a window seat providing additional sunlight. The elegant Master Bath boasts a garden tub, double sinks and separate shower stall. Just a short stroll to the famed Bayshore Boulevard, close to schools, and you can easily walk to the many shops and restaurants along the charming area of MacDill Avenue and Bay to Bay Blvd. The air conditioner system has been replaced. Call today view this lovely townhome!
Last Agent to Sell the Property
KELLER WILLIAMS TAMPA CENTRAL License #663566 Listed on: 04/17/2018

Last Buyer's Agent
Jenni Bell
License #3302307
Townhouse Details
Home Type
- Townhome
Est. Annual Taxes
- $5,060
Year Built
- Built in 2006
Lot Details
- 3,255 Sq Ft Lot
- End Unit
- Street terminates at a dead end
- South Facing Home
- Irrigation
- Landscaped with Trees
HOA Fees
- $350 Monthly HOA Fees
Parking
- 2 Car Attached Garage
- Rear-Facing Garage
- Garage Door Opener
- Secured Garage or Parking
- Open Parking
Home Design
- Spanish Architecture
- Slab Foundation
- Wood Frame Construction
- Tile Roof
- Membrane Roofing
- Block Exterior
- Stucco
Interior Spaces
- 2,250 Sq Ft Home
- 2-Story Property
- Crown Molding
- High Ceiling
- Ceiling Fan
- Shutters
- Blinds
- French Doors
- Family Room Off Kitchen
- Inside Utility
- Laundry Room
- Garden Views
Kitchen
- Range
- Microwave
- Dishwasher
- Disposal
Flooring
- Wood
- Tile
Bedrooms and Bathrooms
- 3 Bedrooms
- Walk-In Closet
Home Security
- Security System Owned
- In Wall Pest System
Location
- City Lot
Schools
- Roosevelt Elementary School
- Coleman Middle School
- Plant High School
Utilities
- Central Heating and Cooling System
- Cable TV Available
Listing and Financial Details
- Homestead Exemption
- Visit Down Payment Resource Website
- Tax Lot 3
- Assessor Parcel Number A-34-29-18-924-000000-00003.0
Community Details
Overview
- Association fees include escrow reserves fund, maintenance structure, ground maintenance, pest control, sewer, trash, water
- Tacon Twnhms Subdivision
Pet Policy
- Pets Allowed
Ownership History
Purchase Details
Purchase Details
Home Financials for this Owner
Home Financials are based on the most recent Mortgage that was taken out on this home.Purchase Details
Purchase Details
Home Financials for this Owner
Home Financials are based on the most recent Mortgage that was taken out on this home.Purchase Details
Home Financials for this Owner
Home Financials are based on the most recent Mortgage that was taken out on this home.Purchase Details
Home Financials for this Owner
Home Financials are based on the most recent Mortgage that was taken out on this home.Purchase Details
Home Financials for this Owner
Home Financials are based on the most recent Mortgage that was taken out on this home.Purchase Details
Home Financials for this Owner
Home Financials are based on the most recent Mortgage that was taken out on this home.Similar Homes in Tampa, FL
Home Values in the Area
Average Home Value in this Area
Purchase History
| Date | Type | Sale Price | Title Company |
|---|---|---|---|
| Warranty Deed | -- | Attorney | |
| Warranty Deed | $502,500 | Revere Title & Trust Inc | |
| Warranty Deed | $319,000 | Flagship Title Of Tampa Llp | |
| Warranty Deed | $285,000 | Flagship Title Of Tampa Llp | |
| Corporate Deed | $425,000 | Tampa Title Company | |
| Corporate Deed | $424,800 | Tampa Title Company | |
| Warranty Deed | $250,000 | -- | |
| Warranty Deed | $146,800 | -- | |
| Warranty Deed | $103,500 | -- |
Mortgage History
| Date | Status | Loan Amount | Loan Type |
|---|---|---|---|
| Previous Owner | $130,000 | Credit Line Revolving | |
| Previous Owner | $467,500 | Unknown | |
| Previous Owner | $408,000 | Fannie Mae Freddie Mac | |
| Previous Owner | $339,800 | Fannie Mae Freddie Mac | |
| Previous Owner | $225,000 | Unknown | |
| Previous Owner | $110,000 | New Conventional | |
| Previous Owner | $105,570 | VA |
Property History
| Date | Event | Price | Change | Sq Ft Price |
|---|---|---|---|---|
| 08/22/2020 08/22/20 | Rented | $3,550 | 0.0% | -- |
| 06/04/2020 06/04/20 | Under Contract | -- | -- | -- |
| 05/18/2020 05/18/20 | For Rent | $3,550 | +5.2% | -- |
| 09/17/2018 09/17/18 | Rented | $3,375 | 0.0% | -- |
| 08/21/2018 08/21/18 | Under Contract | -- | -- | -- |
| 08/13/2018 08/13/18 | For Rent | $3,375 | 0.0% | -- |
| 06/22/2018 06/22/18 | Sold | $502,500 | -5.0% | $223 / Sq Ft |
| 06/08/2018 06/08/18 | Pending | -- | -- | -- |
| 05/09/2018 05/09/18 | Price Changed | $529,000 | -3.6% | $235 / Sq Ft |
| 04/17/2018 04/17/18 | For Sale | $549,000 | -- | $244 / Sq Ft |
Tax History Compared to Growth
Tax History
| Year | Tax Paid | Tax Assessment Tax Assessment Total Assessment is a certain percentage of the fair market value that is determined by local assessors to be the total taxable value of land and additions on the property. | Land | Improvement |
|---|---|---|---|---|
| 2024 | $11,583 | $599,199 | $59,819 | $539,380 |
| 2023 | $11,332 | $593,922 | $59,303 | $534,619 |
| 2022 | $10,309 | $527,111 | $52,622 | $474,489 |
| 2021 | $9,562 | $476,376 | $47,563 | $428,813 |
| 2020 | $8,879 | $439,051 | $43,829 | $395,222 |
| 2019 | $9,074 | $445,354 | $44,467 | $400,887 |
| 2018 | $5,134 | $287,502 | $0 | $0 |
| 2017 | $5,060 | $385,997 | $0 | $0 |
| 2016 | $4,896 | $275,024 | $0 | $0 |
| 2015 | $7,157 | $273,112 | $0 | $0 |
| 2014 | $7,157 | $340,254 | $0 | $0 |
| 2013 | $4,853 | $266,940 | $0 | $0 |
Agents Affiliated with this Home
-

Seller's Agent in 2020
Jerry Van Slavens
KELLER WILLIAMS SUBURBAN TAMPA
(813) 310-8663
34 Total Sales
-
L
Seller's Agent in 2018
Leslee Coppock, PA
KELLER WILLIAMS TAMPA CENTRAL
(813) 865-0700
1 in this area
35 Total Sales
-
J
Buyer's Agent in 2018
Jenni Bell
Map
Source: Stellar MLS
MLS Number: T3101471
APN: A-34-29-18-924-000000-00003.0
- 3218 W Obispo St
- 3220 W San Pedro St
- 3301 W Corona St
- 3104 W San Juan St
- 3012 S Esperanza Ave
- 3403 W Leona St
- 3404 W Leona St
- 3053 S Concordia Ave Unit A
- 3412 W San Juan St Unit A
- 3412 W San Juan St Unit B
- 3301 Bayshore Blvd Unit 1908B
- 3301 Bayshore Blvd Unit 2302E
- 3301 Bayshore Blvd Unit 2401E
- 3301 Bayshore Blvd Unit 2207B
- 3301 Bayshore Blvd Unit 2003D
- 3301 Bayshore Blvd Unit 503D
- 3301 Bayshore Blvd Unit 2108B
- 3301 Bayshore Blvd Unit 2007B
- 3011 W Mason St Unit B
- 2912 W Santiago St Unit 1504
