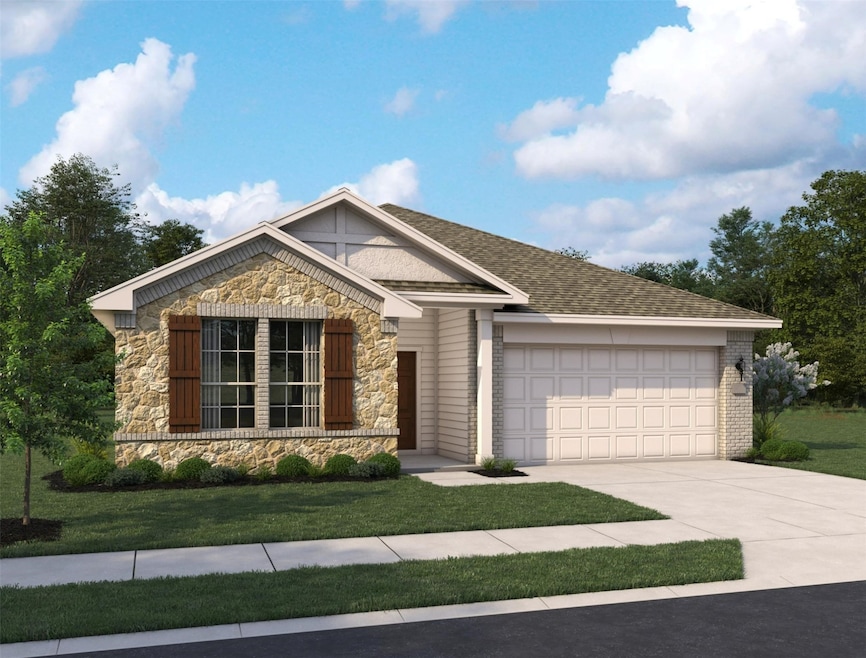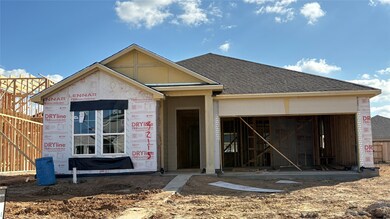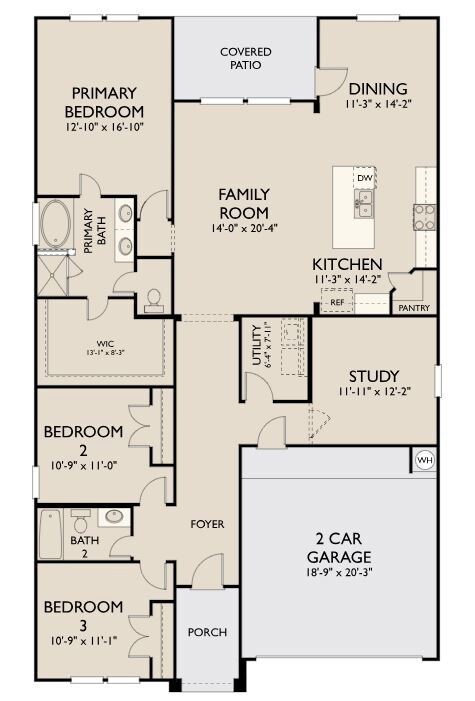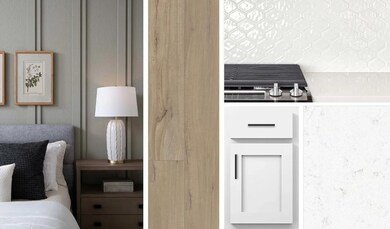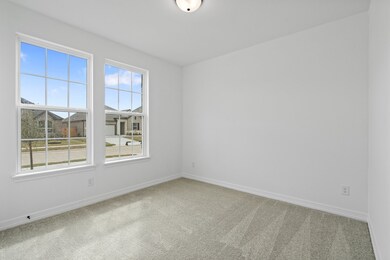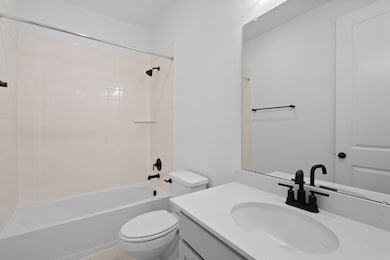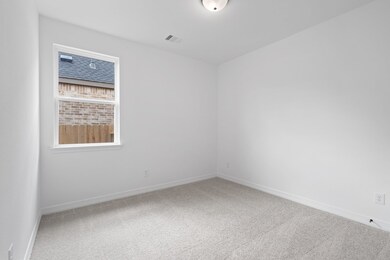32115 Water Lily View Ct Hockley, TX 77447
Hockley NeighborhoodEstimated payment $2,639/month
Highlights
- Tennis Courts
- ENERGY STAR Certified Homes
- Home Energy Rating Service (HERS) Rated Property
- Under Construction
- Green Roof
- Deck
About This Home
Located on Culdesac in Dellrose and zoned to Waller! Experience modern living in the Edison C home plan, where elegance meets functionality across the beautiful home. The grand entrance leads to a spacious family room that features high ceilings and an open view to the kitchen, perfect for family gatherings or entertaining friends. The gourmet kitchen, a culinary enthusiast's dream, boasts ample prep space and a generous walk-in pantry, ensuring convenience without sacrificing style. The primary bedroom serves as a serene retreat, highlighted by a entry that leads into the luxurious primary bath, complete with separate vanities. This home features the Harmony 2.0 Collection where the focal color demands attention to beautiful white cabinets and black hardware. Located in Dellrose and offers a variety of amenities including walking trails, playgrounds and a resort style pool.
Home Details
Home Type
- Single Family
Year Built
- Built in 2025 | Under Construction
Lot Details
- 6,270 Sq Ft Lot
- Cul-De-Sac
- Back Yard Fenced
HOA Fees
- $88 Monthly HOA Fees
Parking
- 2 Car Attached Garage
- Garage Door Opener
Home Design
- Traditional Architecture
- Brick Exterior Construction
- Slab Foundation
- Composition Roof
- Cement Siding
- Stone Siding
- Radiant Barrier
Interior Spaces
- 1,910 Sq Ft Home
- 1-Story Property
- High Ceiling
- Ceiling Fan
- Insulated Doors
- Prewired Security
- Washer and Gas Dryer Hookup
Kitchen
- Walk-In Pantry
- Oven
- Free-Standing Range
- Microwave
- Dishwasher
- Quartz Countertops
- Disposal
Flooring
- Carpet
- Tile
- Vinyl Plank
- Vinyl
Bedrooms and Bathrooms
- 3 Bedrooms
- 2 Full Bathrooms
Eco-Friendly Details
- Home Energy Rating Service (HERS) Rated Property
- Green Roof
- ENERGY STAR Qualified Appliances
- Energy-Efficient Windows with Low Emissivity
- Energy-Efficient HVAC
- Energy-Efficient Lighting
- Energy-Efficient Insulation
- Energy-Efficient Doors
- ENERGY STAR Certified Homes
- Energy-Efficient Thermostat
Outdoor Features
- Tennis Courts
- Deck
- Covered Patio or Porch
Schools
- Bryan Lowe Elementary School
- Waller Junior High School
- Waller High School
Utilities
- Central Heating and Cooling System
- Heating System Uses Gas
- Programmable Thermostat
Community Details
Overview
- Vanmor Association, Phone Number (832) 593-7300
- Built by Ashton Woods
- Dellrose Subdivision
Recreation
- Community Pool
Map
Home Values in the Area
Average Home Value in this Area
Property History
| Date | Event | Price | List to Sale | Price per Sq Ft |
|---|---|---|---|---|
| 11/17/2025 11/17/25 | For Sale | $406,917 | -- | $213 / Sq Ft |
Source: Houston Association of REALTORS®
MLS Number: 82478010
- 17423 Lavender Blossom Ln
- 17506 Field Row Trail
- 17438 Farm Pasture Trail
- 17447 Farm Pasture Trail
- 17430 Farm Pasture Trail
- 17507 Wheat Farm Ln
- 31118 Cypress Pasture Trail
- 31310 Gulf Cypress Ln
- 31218 Pinebrook Falls Ln
- 18010 Lasso Mills Dr
- 18022 Lasso Mills Dr
- 18026 Lasso Mills Dr
- 18018 Lasso Mills Dr
- 31123 Birch Mills Dr
- 31230 Pinebrook Falls Ln
- 26806 Celestial Cypress Rd
- 26815 Celestial Cypress Rd
- 26810 Celestial Cypress Rd
- 18726 Buttercup Farms Ln
- 18727 Buttercup Farms Ln
- 32027 Sweet Pea Meadows Dr
- 32031 Sweet Pea Meadows Dr
- 17214 Broadleaf Oak Dr
- 31130 Mahogany Fir Trail
- 31123 Mahogany Fir Trail
- 31127 Mahogany Fir Trail
- 31139 Mahogany Fir Trail
- 31130 Cardrona Peak Place
- 23647 Cranberry Grader Ln
- 23667 Cranberry Grader Ln
- 31603 Rosebud Valley Ln
- 17630 Chisel Plow Dr
- 23515 Weir Box Rd
- 31138 Myers Haven Ln
- 23631 Simmental Rd
- 23542 Weir Box Rd
- 23407 Honey Spade Rd
- 31810 Autumn Spur Ln
- 31918 Holland Arbor Trail
- 23422 Honey Spade Rd
