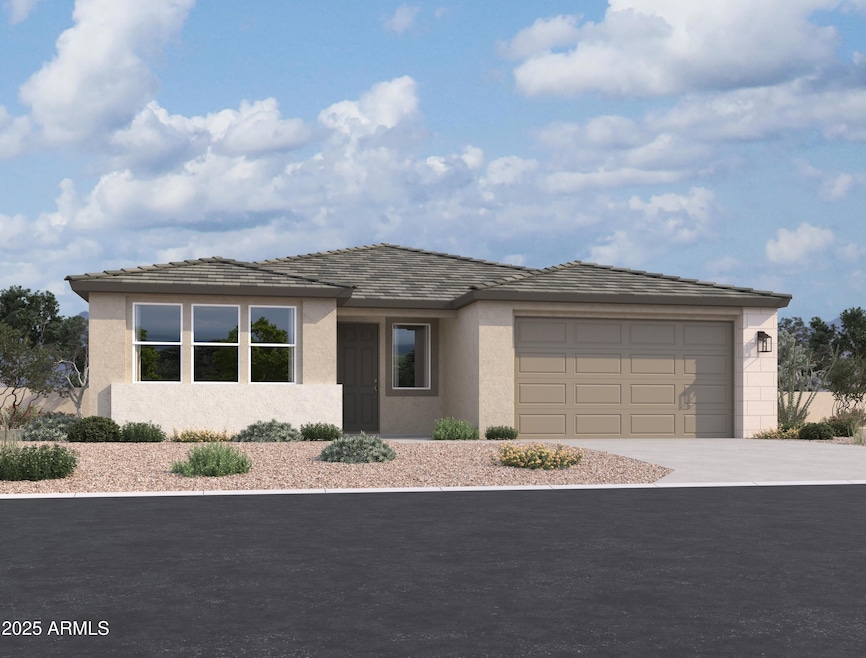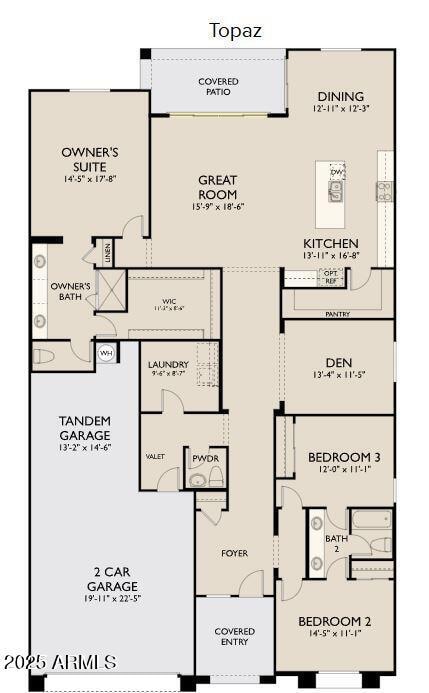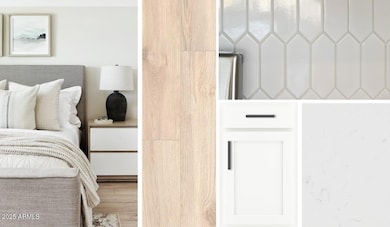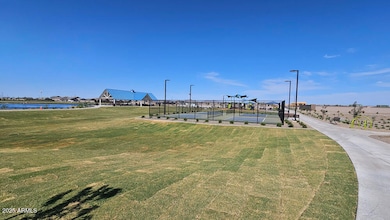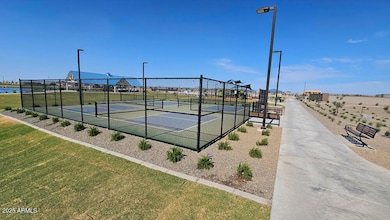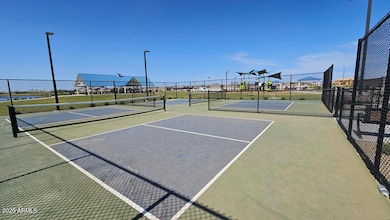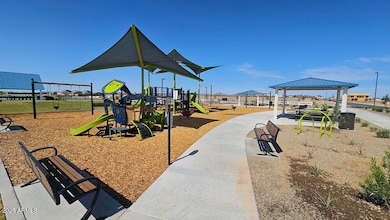32116 Buckaroo Rd Queen Creek, AZ 85140
Estimated payment $2,791/month
Highlights
- Contemporary Architecture
- Walk-In Pantry
- Double Pane Windows
- Covered Patio or Porch
- Eat-In Kitchen
- Dual Vanity Sinks in Primary Bathroom
About This Home
Nestled in the heart of San Tan Valley, this beautifully crafted 2,507 sq foot home Topaz home offers three bedrooms, two and a half bathrooms, a versatile den, and a spacious three-car tandem garage. Step inside to a wide hallway and welcoming foyer complete with a convenient coat closet. The open-concept design seamlessly connects the main living areas, highlighted by elegant 8-foot interior doors and a striking 4-panel sliding glass door that fills the space with natural light. At the heart of the home, the stunning kitchen features 42-inch cabinetry, quartz countertops, and a beautifully coordinated backsplash that enhances the space's modern appeal. A massive walk-in pantry adds both convenience and functionality, truly the finishing touch to this exceptional culinary space. Step outside to your private backyard retreatperfect for quiet relaxation or lively entertaining with the convenience of not having to share a wall with your back neighbor.
Home Details
Home Type
- Single Family
Est. Annual Taxes
- $170
Year Built
- Built in 2025 | Under Construction
Lot Details
- 6,873 Sq Ft Lot
- Desert faces the front of the property
- Block Wall Fence
- Front Yard Sprinklers
HOA Fees
- $90 Monthly HOA Fees
Parking
- 3 Car Garage
- Tandem Garage
Home Design
- Contemporary Architecture
- Wood Frame Construction
- Tile Roof
- Stucco
Interior Spaces
- 2,485 Sq Ft Home
- 1-Story Property
- Ceiling height of 9 feet or more
- Double Pane Windows
- Vinyl Clad Windows
Kitchen
- Eat-In Kitchen
- Walk-In Pantry
- Built-In Microwave
- Kitchen Island
Bedrooms and Bathrooms
- 3 Bedrooms
- 2.5 Bathrooms
- Dual Vanity Sinks in Primary Bathroom
Outdoor Features
- Covered Patio or Porch
Schools
- Kathryn Sue Simonton Elementary School
- J. O. Combs Middle School
- Combs High School
Utilities
- Cooling Available
- Heating Available
- High Speed Internet
- Cable TV Available
Listing and Financial Details
- Tax Lot 450
- Assessor Parcel Number 109-33-489
Community Details
Overview
- Association fees include ground maintenance
- Wales Ranch Association, Phone Number (602) 437-4777
- Built by Ashton Woods
- Tobiano At Wales Ranch Subdivision, Topaz Floorplan
Recreation
- Community Playground
- Bike Trail
Map
Home Values in the Area
Average Home Value in this Area
Tax History
| Year | Tax Paid | Tax Assessment Tax Assessment Total Assessment is a certain percentage of the fair market value that is determined by local assessors to be the total taxable value of land and additions on the property. | Land | Improvement |
|---|---|---|---|---|
| 2025 | $170 | -- | -- | -- |
| 2024 | -- | -- | -- | -- |
| 2023 | $172 | $2,063 | $2,063 | $0 |
Property History
| Date | Event | Price | List to Sale | Price per Sq Ft |
|---|---|---|---|---|
| 11/12/2025 11/12/25 | For Sale | $509,990 | -- | $205 / Sq Ft |
Purchase History
| Date | Type | Sale Price | Title Company |
|---|---|---|---|
| Special Warranty Deed | $1,304,940 | First American Title |
Source: Arizona Regional Multiple Listing Service (ARMLS)
MLS Number: 6946328
APN: 109-33-489
- 2586 E Rustler Rd
- 2586 Rustler Rd
- 32130 Buckaroo Rd
- 32148 Buckaroo Rd
- 32148 N Buckaroo Rd
- 2638 Rustler Rd
- 2603 E Rustler Rd
- 2603 Rustler Rd
- 2621 Rustler Rd
- 2654 Rustler Rd
- 2639 Rustler Rd
- 2655 Rustler Rd
- Topaz Plan at Wales Ranch - Tobiano
- Ruby RV Plan at Wales Ranch - Tobiano
- Opal Plan at Wales Ranch - Tobiano
- Jade Plan at Wales Ranch - Tobiano
- Ruby Plan at Wales Ranch - Tobiano
- Diamond Plan at Wales Ranch - Tobiano
- Opal RV Garage Plan at Wales Ranch - Tobiano
- 32057 Lone Rancher Way
- 2336 Homesteaders Rd
- 2968 E Lucky Horseshoe Ln
- 1618 E Daniella Dr
- 1621 E Jacob St Unit 5
- 1732 E Vesper Trail
- 1465 E Daniella Dr
- 1382 E Penny Ln
- 37611 N Dena Dr
- 1320 E Julie Ave
- 1361 E Ryan Rd
- 1275 E Shari St
- 37754 N Sandy Dr
- 1711 E Megan Dr
- 36965 N Crucillo Dr
- 1674 E Azafran Trail
- 1066 E Penny Ln
- 1459 E Megan Dr
- 894 E Daniella Dr
- 1671 E Maddison Cir
- 39485 N Dusty Dr
