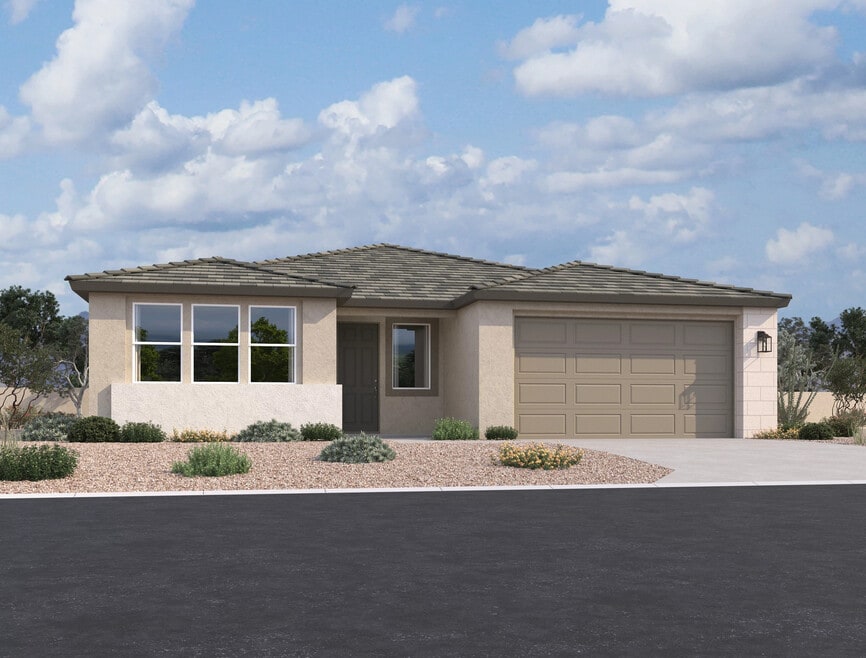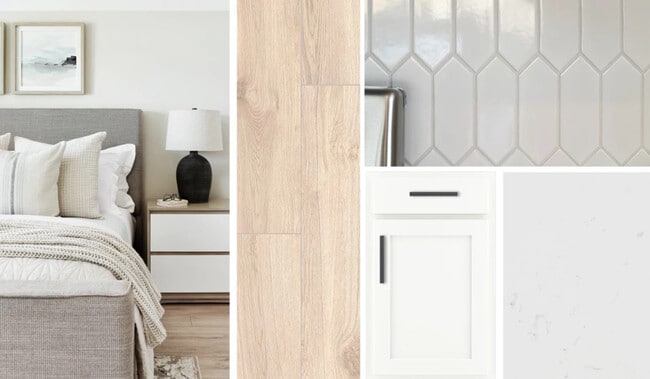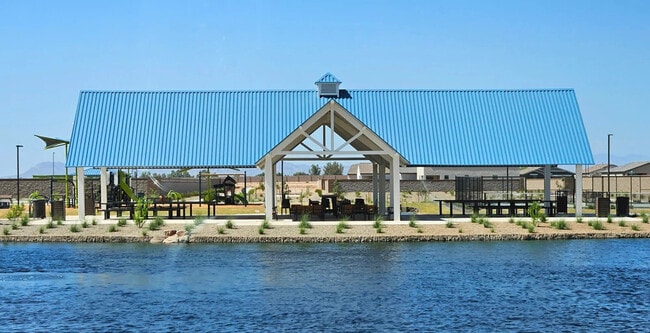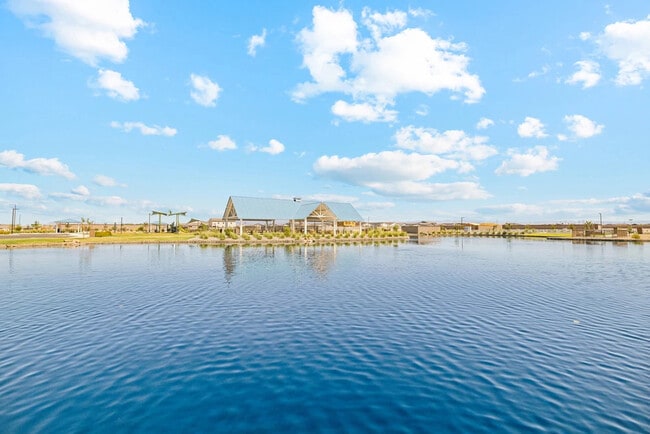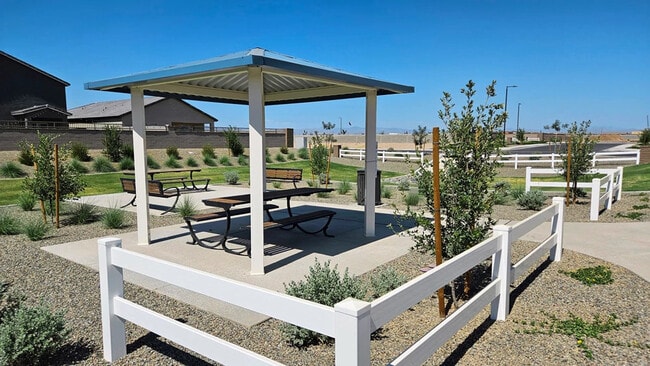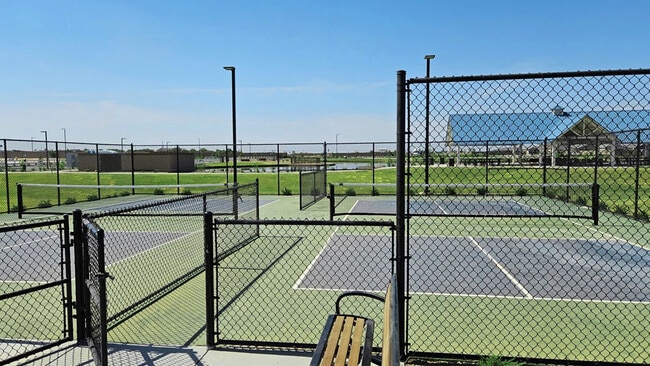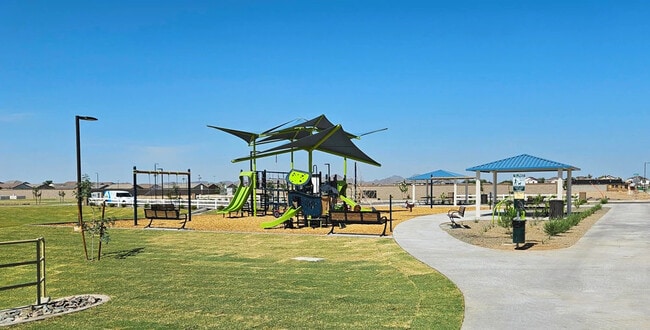
Estimated payment $3,287/month
Highlights
- New Construction
- Bonus Room
- Covered Patio or Porch
- Community Lake
- Community Basketball Court
- Breakfast Area or Nook
About This Home
Nestled in the heart of San Tan Valley, this beautifully crafted 2,485 sq. ft. Topaz home offers three bedrooms, two-and-a-half bathrooms, a versatile den, and a spacious three-car tandem garage. Step inside to a wide hallway and welcoming foyer complete with a convenient coat closet, setting the tone for the thoughtful design throughout.The open-concept layout seamlessly connects the main living areas, highlighted by elegant 8-foot interior doors and a striking 4-panel sliding glass door that fills the home with natural light. At the center of it all, the stunning kitchen showcases our designer-curated Harmony Collection, featuring 42-inch white cabinetry, quartz countertops, and a beautifully coordinated backsplash for a clean, modern look. A massive walk-in pantry enhances both convenience and functionality—perfect for cooking, hosting, and everyday living.Step outside to your private backyard retreat, offering plenty of space for relaxation or entertaining—with the added bonus of no shared rear neighbor for extra peace and privacy.
Builder Incentives
At Ashton Woods, we’ve built our reputation on expertly crafted, beautifully designed homes—and now we’re making it even easier for you to move into a new construction home.Right now, we're offering below-market rates - as low as a 3.49% 30-year
Sales Office
| Monday |
10:00 AM - 6:00 PM
|
| Tuesday |
10:00 AM - 6:00 PM
|
| Wednesday |
2:00 PM - 6:00 PM
|
| Thursday |
10:00 AM - 6:00 PM
|
| Friday |
10:00 AM - 6:00 PM
|
| Saturday |
10:00 AM - 6:00 PM
|
| Sunday |
Closed
|
Home Details
Home Type
- Single Family
HOA Fees
- $90 Monthly HOA Fees
Parking
- 3 Car Garage
Home Design
- New Construction
Interior Spaces
- Living Room
- Dining Room
- Bonus Room
Kitchen
- Breakfast Area or Nook
- Walk-In Pantry
Bedrooms and Bathrooms
- 3 Bedrooms
- Walk-In Closet
Additional Features
- Green Certified Home
- Covered Patio or Porch
Community Details
Overview
- Community Lake
- Pond in Community
- Greenbelt
Amenities
- Picnic Area
Recreation
- Community Basketball Court
- Pickleball Courts
- Community Playground
- Park
- Horseshoe Lawn Game
- Cornhole
- Recreational Area
- Trails
Map
Other Move In Ready Homes in Wales Ranch - Sabino
About the Builder
- 2586 Rustler Rd
- 32148 Buckaroo Rd
- 32116 Buckaroo Rd
- 2603 Rustler Rd
- 2654 Rustler Rd
- 2639 Rustler Rd
- Wales Ranch - Tobiano
- 32057 Lone Rancher Way
- Wales Ranch - Sabino
- 2474 Rolling Prairie Ln
- 2386 Rolling Prairie Ln
- 2487 Rolling Prairie Ln
- 2443 Rolling Prairie Ln
- 2429 Rolling Prairie Ln
- 2399 Rolling Prairie Ln
- 2385 Rolling Prairie Ln
- Wales Ranch
- 2081 Night Rider Rd
- 2067 Night Rider Rd
- 2056 Night Rider Rd
