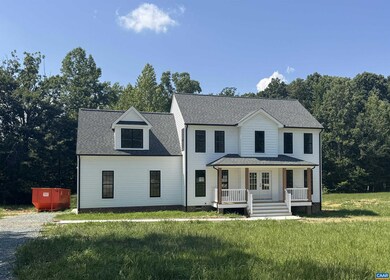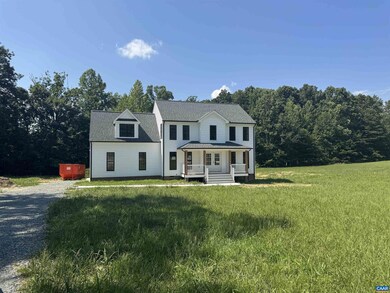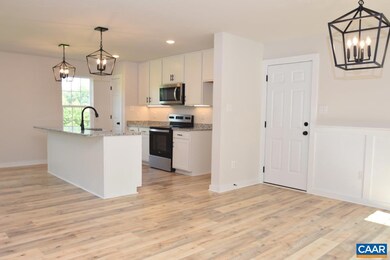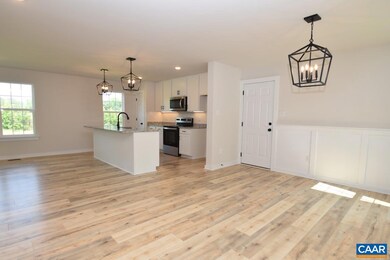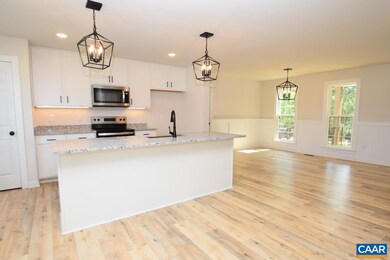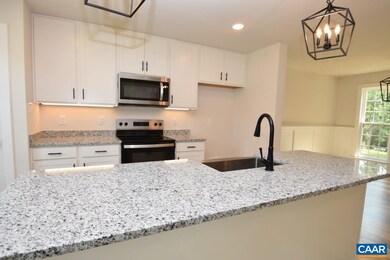3212 Carysbrook Rd Unit CBE2 Palmyra, VA 22963
Estimated payment $2,896/month
Highlights
- New Construction
- Colonial Architecture
- High Ceiling
- View of Trees or Woods
- Partially Wooded Lot
- Great Room
About This Home
READY FOR FRAMING! (10/13) The Ross floor plan in Carysbrook Estates with interior and exterior upgrades! French front door with stain grade 3/4 Glass, Vinyl porch railings, upgraded stained columns, Wide window trim, black windows and gutters, extra windows, 10x14 deck, shake siding in one section and side load garage with opener. Interior includes craftsman trim package in the dining room, gourmet kitchen option with granite counters, island with overhang and pendant lights above, Tier 2 cabinets and pantry, 42" upper cabinets, extra lights in the great room, stainless appliances and farmhouse sink, black interior hardware package throughout, laminate flooring on the main level, oak stairs, primary bedroom with ceiling fan, bathroom with 5' shower and transom window above, double bowl vanity with wave sink bowls, and tile flooring, LED lights in bedrooms, convenient second floor laundry, and pull down attic for storage. No HOA or WATER or SEWER Bills. Photos are similar to. Spring completion. Ask how you can save $7,500 in Seller Paid Closing Costs.,Granite Counter,Wood Cabinets
Listing Agent
(434) 242-3550 susanstewart76@gmail.com HOWARD HANNA ROY WHEELER REALTY - ZION CROSSROADS License #0225062611[532] Listed on: 11/05/2025

Home Details
Home Type
- Single Family
Est. Annual Taxes
- $3,918
Year Built
- Built in 2025 | New Construction
Lot Details
- 5.87 Acre Lot
- Partially Wooded Lot
- Property is zoned A-1, Agricultural
Home Design
- Colonial Architecture
- Block Foundation
- Architectural Shingle Roof
- Vinyl Siding
Interior Spaces
- 2,227 Sq Ft Home
- Property has 2 Levels
- High Ceiling
- Pendant Lighting
- Low Emissivity Windows
- Double Hung Windows
- Transom Windows
- Entrance Foyer
- Great Room
- Breakfast Room
- Dining Room
- Views of Woods
- Crawl Space
- Farmhouse Sink
Flooring
- Carpet
- Laminate
- Ceramic Tile
- Vinyl
Bedrooms and Bathrooms
- 4 Bedrooms
- 2.5 Bathrooms
Laundry
- Laundry Room
- Washer and Dryer Hookup
Home Security
- Carbon Monoxide Detectors
- Fire and Smoke Detector
Schools
- Central Elementary School
- Fluvanna Middle School
- Fluvanna High School
Utilities
- Central Heating and Cooling System
- Heat Pump System
- Well
- Septic Tank
Community Details
- No Home Owners Association
- Built by LIBERTY HOMES
- Ross Community
Map
Home Values in the Area
Average Home Value in this Area
Property History
| Date | Event | Price | List to Sale | Price per Sq Ft |
|---|---|---|---|---|
| 08/19/2025 08/19/25 | For Sale | $488,345 | -- | $219 / Sq Ft |
Source: Bright MLS
MLS Number: 668100
- B3 Marina Point Unit B3
- 5225 Ruritan Lake Rd
- 4488 Shannon Hill Rd
- 41 Bolling Cir
- 16 Marwood Dr
- 7 N Bearwood Dr
- 47 Laurin St
- 3534 Davis Mill Rd
- 550 Valley St
- 100 Kyle Ct
- 301 Lyde Ave
- 2801 Dogtown Rd
- 864 Ridgemont Dr
- 3856 River Rd W
- 310 Fisher St
- 1518 Montessori Terrace
- 338 S Pantops Dr
- 2000 Asheville Dr
- 825 Beverley Dr Unit C
- 825 Beverley Dr Unit B

