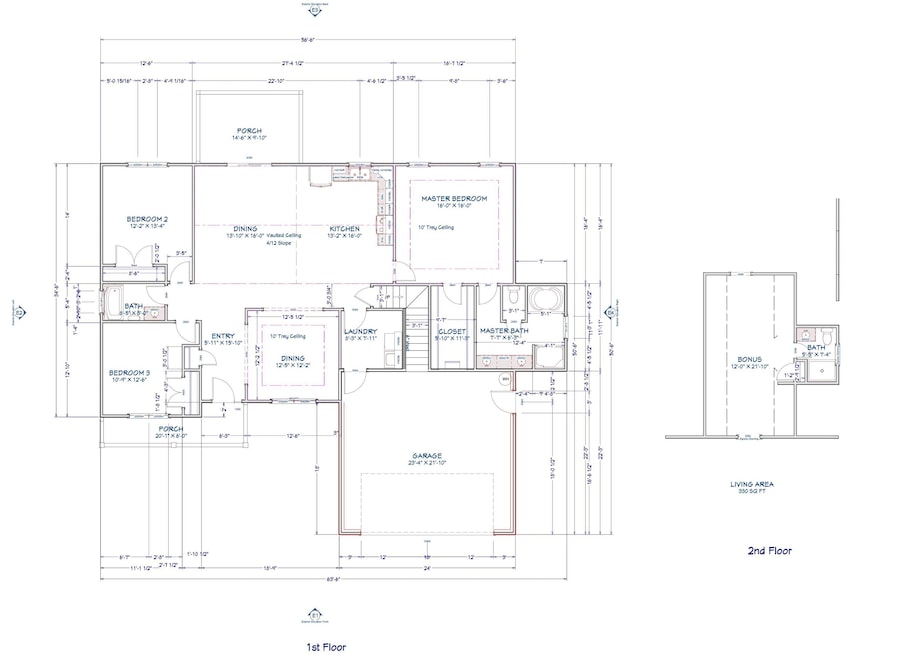UNDER CONTRACT
NEW CONSTRUCTION
Estimated payment $2,920/month
Total Views
3,340
4
Beds
2
Baths
2,052
Sq Ft
$227
Price per Sq Ft
Highlights
- Vaulted Ceiling
- Main Floor Bedroom
- Solid Surface Countertops
- Traditional Architecture
- Bonus Room
- Formal Dining Room
About This Home
Call today to schedule your private showing and free consultation on this Secluded Custom New Construction Home in Loris! This 3 acre property is situated just outside of Loris, and is a 5 minute drive to Hwy 9 and only about a 25 minute drive to North Myrtle Beach! NO HOA, so bring the boat, camper, or RV! Detached Structures are allowed so build the Shop or Shed! Tons of standard options to choose from and many upgrade options to choose from! Fiberglass Pool Pictured is an upgrade option. Call today for more details on this property!
Home Details
Home Type
- Single Family
Year Built
- Built in 2025
Lot Details
- 3 Acre Lot
- Rectangular Lot
- Property is zoned FA
Parking
- 2 Car Attached Garage
Home Design
- Home to be built
- Traditional Architecture
- Brick Exterior Construction
- Slab Foundation
- Wood Frame Construction
- Masonry Siding
Interior Spaces
- 2,052 Sq Ft Home
- 1.5-Story Property
- Tray Ceiling
- Vaulted Ceiling
- Ceiling Fan
- Entrance Foyer
- Living Room with Fireplace
- Formal Dining Room
- Bonus Room
- Luxury Vinyl Tile Flooring
- Fire and Smoke Detector
Kitchen
- Range with Range Hood
- Microwave
- Dishwasher
- Stainless Steel Appliances
- Kitchen Island
- Solid Surface Countertops
Bedrooms and Bathrooms
- 4 Bedrooms
- Main Floor Bedroom
- Bathroom on Main Level
- 2 Full Bathrooms
Laundry
- Laundry Room
- Washer and Dryer Hookup
Schools
- Loris Elementary School
- Loris Middle School
- Loris High School
Utilities
- Central Heating and Cooling System
- Underground Utilities
- Gas Water Heater
- Septic System
- Phone Available
- Cable TV Available
Additional Features
- No Carpet
- Front Porch
- Outside City Limits
Community Details
- Built by Edge Contracting
Listing and Financial Details
- Home warranty included in the sale of the property
Map
Create a Home Valuation Report for This Property
The Home Valuation Report is an in-depth analysis detailing your home's value as well as a comparison with similar homes in the area
Home Values in the Area
Average Home Value in this Area
Property History
| Date | Event | Price | Change | Sq Ft Price |
|---|---|---|---|---|
| 06/19/2025 06/19/25 | For Sale | $464,900 | -- | $227 / Sq Ft |
Source: Coastal Carolinas Association of REALTORS®
Source: Coastal Carolinas Association of REALTORS®
MLS Number: 2515241
Nearby Homes
- 3204 Fowler School Rd
- 3200 Fowler School Rd
- TBD Fowler School Rd
- 2360 Highway 701 N
- 151 Saddle Dr
- 2470 Wigley Rd
- Lot 1 Wigley Rd
- Lot 1 Riverbend Rd
- Lot 2 Riverbend Rd
- 107 Deans Ct
- TBD Fowler School Rd
- TBD4 Kickapoo Dr Unit LOT 4
- 941 Hickman Rd
- 3703 Green Sea Rd
- 300 Mcarthur St
- 103 Woodrow St
- 610 Anderson St
- 606 Anderson St
- Near 8745 Swamp Fox Hwy E
- 8745 Swamp Fox Hwy E
- 213 Sanders St
- 168 Warner Crossing Way
- 6801 Swamp Fox Hwy W
- 3055 Alice Dr
- 653 Castillo Dr
- 635 Castillo Dr
- 631 Castillo Dr
- 677 Castillo Dr
- 644 Castillo Dr
- 232 Autumn Olive Place
- 826 Cypress Preserve Cir
- 621 Talisman Trail
- 508 Shellbark Dr
- 179 Foxford Dr
- TBD Highway 9 Unit NE corner of SC 9 an
- 124 Mesa Raven Dr
- 141 Bud Dr
- 53 Crew Ct
- 22 Crew Ct
- 692 Watercliff Dr




