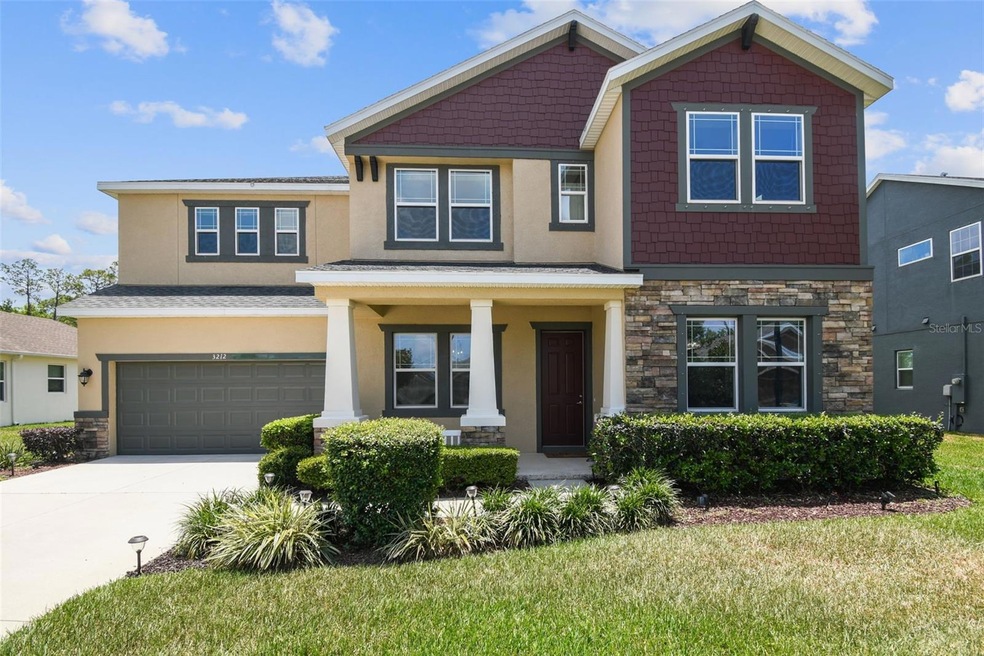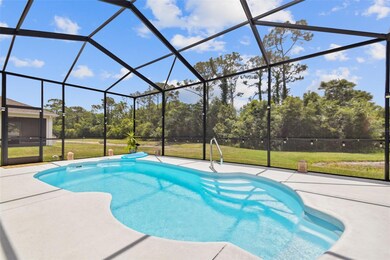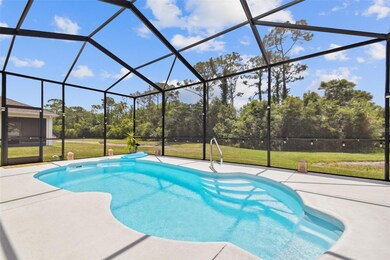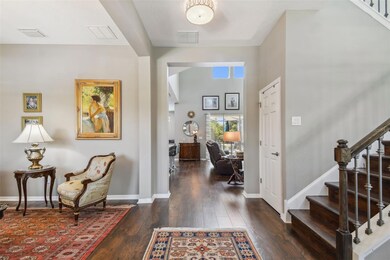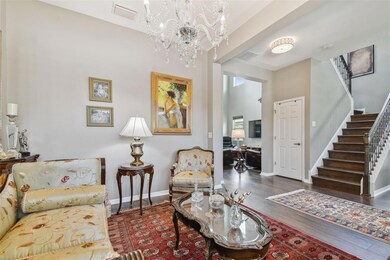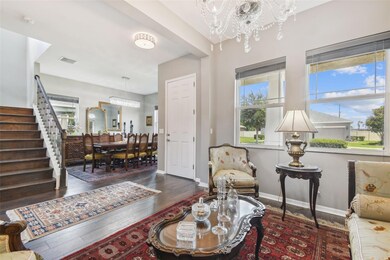
3212 Gina Ct Holiday, FL 34691
Highlights
- In Ground Pool
- Gated Community
- High Ceiling
- Home fronts a pond
- Pond View
- Mature Landscaping
About This Home
As of July 2023HONEY STOP THE CAR! Check out this breathtaking 4-bedroom, 3.5-bathroom haven nestled within a coveted gated community in the coastal paradise of Holiday, Florida. This remarkable residence offers an unparalleled blend of sophistication, comfort, and natural beauty, making it the perfect place to call home.
As you step inside, you'll be greeted by the spaciousness and elegance that define this exceptional property. The updated kitchen, complete with modern finishes and a stylish backsplash, sets the stage for culinary delights. The high ceilings throughout the home create an open and airy atmosphere, adding to the sense of grandeur.
Entertaining is a joy in this home, with an eat-in kitchen space for casual dining and a formal dining room for more elaborate gatherings. The living areas seamlessly flow together, providing a seamless transition between spaces and creating a welcoming ambiance for both relaxation and entertainment.
Retreat to the master suite, a private sanctuary on the upper level. Here, you'll find dual sinks, a separate tub, and a luxurious shower in the master bathroom. The master bedroom offers the ultimate in comfort and convenience with his and hers spacious walk-in closets, complete with built-ins to keep your wardrobe organized and easily accessible.
The thoughtful design of this home extends to the additional bedrooms and bathrooms. A Jack and Jill bedroom and bathroom provide privacy and convenience, while an additional bedroom and bathroom offer flexibility and versatility to suit your needs.
Step outside and immerse yourself in the tranquility of your own private oasis. The large screened-in pool area beckons you to relax and unwind while enjoying the picturesque pond and wooded view in your backyard. The gated community ensures security and exclusivity, allowing you to fully embrace the serene waterfront surroundings.
Living near the water has never been more enticing. The proximity to a multitude of parks and beaches provides endless opportunities for outdoor exploration and recreation. Discover the natural wonders of Key Vista Nature Park, Anclote Gulf Park, Fred Howard Park, Howard Park Beach, Sunset Beach, AL Anderson Park, Sims Park, Robert K Rees Memorial Park, and Tarpon Springs Slash Park. And for an enchanting encounter with marine life, the Tarpon Springs Aquarium and Animal Sanctuary is just a short distance away.
Located less than an hour from Tampa International Airport, this home offers both convenience and accessibility. The Tarpon Spring Sponge Docks, a vibrant and historic destination, is less than 10 miles away. Explore the rich cultural heritage, charming shops, and delectable dining options that this iconic location has to offer.
Additional features such as an in-wall pest system and a new water softener add to the convenience and comfort of this exceptional home. With its prime location, close to an array of amenities, parks, and beaches, this residence offers an unparalleled opportunity to embrace the coveted coastal lifestyle.
Don't miss your chance to own this enticing retreat in the desirable gated community. Experience the perfect fusion of elegance and waterfront living, where every day feels like a vacation.
Last Agent to Sell the Property
REAL BROKER, LLC License #3130026 Listed on: 05/19/2023

Home Details
Home Type
- Single Family
Est. Annual Taxes
- $5,374
Year Built
- Built in 2017
Lot Details
- 7,875 Sq Ft Lot
- Lot Dimensions are 75x105
- Home fronts a pond
- North Facing Home
- Mature Landscaping
- Landscaped with Trees
- Property is zoned MPUD
HOA Fees
- $135 Monthly HOA Fees
Parking
- 2 Car Attached Garage
- Oversized Parking
- Garage Door Opener
- Driveway
Home Design
- Slab Foundation
- Wood Frame Construction
- Shingle Roof
- Block Exterior
- Stucco
Interior Spaces
- 2,880 Sq Ft Home
- 2-Story Property
- High Ceiling
- Ceiling Fan
- Sliding Doors
- Entrance Foyer
- Family Room
- Living Room
- Dining Room
- Pond Views
- Fire and Smoke Detector
- Laundry Room
Kitchen
- Eat-In Kitchen
- Range
- Microwave
- Dishwasher
Flooring
- Laminate
- Tile
Bedrooms and Bathrooms
- 4 Bedrooms
- Primary Bedroom Upstairs
- Closet Cabinetry
- Walk-In Closet
Outdoor Features
- In Ground Pool
- Screened Patio
- Exterior Lighting
- Front Porch
Utilities
- Central Heating and Cooling System
- Thermostat
Listing and Financial Details
- Visit Down Payment Resource Website
- Tax Lot 48
- Assessor Parcel Number 15-26-24-0050-00000-0480
Community Details
Overview
- Association fees include trash
- Getting Info From Sellers At Open House Association
- Vista Lks/Baileys Bluff Subdivision
Security
- Gated Community
Ownership History
Purchase Details
Home Financials for this Owner
Home Financials are based on the most recent Mortgage that was taken out on this home.Purchase Details
Home Financials for this Owner
Home Financials are based on the most recent Mortgage that was taken out on this home.Similar Homes in Holiday, FL
Home Values in the Area
Average Home Value in this Area
Purchase History
| Date | Type | Sale Price | Title Company |
|---|---|---|---|
| Warranty Deed | $355,000 | Assure Title Llc | |
| Special Warranty Deed | $334,907 | Calatlantic Title Inc |
Mortgage History
| Date | Status | Loan Amount | Loan Type |
|---|---|---|---|
| Open | $284,000 | New Conventional | |
| Previous Owner | $267,926 | New Conventional |
Property History
| Date | Event | Price | Change | Sq Ft Price |
|---|---|---|---|---|
| 07/18/2023 07/18/23 | Sold | $560,000 | -2.6% | $194 / Sq Ft |
| 05/30/2023 05/30/23 | Pending | -- | -- | -- |
| 05/19/2023 05/19/23 | For Sale | $575,000 | +62.0% | $200 / Sq Ft |
| 10/21/2020 10/21/20 | Sold | $355,000 | -2.7% | $123 / Sq Ft |
| 08/27/2020 08/27/20 | Pending | -- | -- | -- |
| 08/07/2020 08/07/20 | Price Changed | $365,000 | -2.7% | $127 / Sq Ft |
| 07/06/2020 07/06/20 | Price Changed | $375,000 | -2.6% | $130 / Sq Ft |
| 06/29/2020 06/29/20 | For Sale | $385,000 | 0.0% | $134 / Sq Ft |
| 08/15/2019 08/15/19 | Rented | $2,300 | -4.2% | -- |
| 08/10/2019 08/10/19 | Under Contract | -- | -- | -- |
| 07/19/2019 07/19/19 | For Rent | $2,400 | +9.1% | -- |
| 07/31/2018 07/31/18 | Rented | $2,200 | -4.3% | -- |
| 07/23/2018 07/23/18 | Under Contract | -- | -- | -- |
| 07/02/2018 07/02/18 | Price Changed | $2,300 | -4.2% | $1 / Sq Ft |
| 06/09/2018 06/09/18 | For Rent | $2,400 | 0.0% | -- |
| 03/28/2018 03/28/18 | Off Market | $334,907 | -- | -- |
| 12/28/2017 12/28/17 | Sold | $334,907 | 0.0% | $116 / Sq Ft |
| 12/28/2017 12/28/17 | Pending | -- | -- | -- |
| 12/28/2017 12/28/17 | For Sale | $334,907 | -- | $116 / Sq Ft |
Tax History Compared to Growth
Tax History
| Year | Tax Paid | Tax Assessment Tax Assessment Total Assessment is a certain percentage of the fair market value that is determined by local assessors to be the total taxable value of land and additions on the property. | Land | Improvement |
|---|---|---|---|---|
| 2024 | $8,271 | $476,231 | $76,418 | $399,813 |
| 2023 | $5,973 | $382,900 | $0 | $0 |
| 2022 | $5,374 | $371,750 | $0 | $0 |
| 2021 | $4,931 | $338,883 | $49,763 | $289,120 |
| 2020 | $5,131 | $310,685 | $32,093 | $278,592 |
| 2019 | $4,946 | $298,086 | $32,093 | $265,993 |
| 2018 | $4,506 | $268,479 | $32,093 | $236,386 |
| 2017 | $530 | $32,093 | $32,093 | $0 |
| 2016 | $537 | $32,093 | $32,093 | $0 |
| 2015 | $549 | $32,093 | $32,093 | $0 |
| 2014 | $236 | $14,033 | $14,033 | $0 |
Agents Affiliated with this Home
-

Seller's Agent in 2023
Katrina Madewell
REAL BROKER, LLC
(813) 328-5706
3 in this area
324 Total Sales
-

Buyer's Agent in 2023
Eric Anderson
KELLER WILLIAMS TAMPA PROP.
(813) 264-7754
1 in this area
78 Total Sales
-

Seller's Agent in 2020
Phyllis Clark
FLORIDA HOME REALTY GROUP, LLC
(813) 523-2280
1 in this area
43 Total Sales
-
A
Seller's Agent in 2017
Angela Colston
Map
Source: Stellar MLS
MLS Number: T3445288
APN: 24-26-15-0050-00000-0480
- 3150 Beacon Square Dr
- 3144 Gina Ct
- 3115 Gina Ct
- 3159 Marisa Place
- 3238 Mela Ct
- 3307 Brookfield Dr
- 3309 Rock Royal Dr
- 3311 Hearthstone Ct
- 3330 Rock Royal Dr
- 3037 Jacob Crossing Ln
- 3353 Columbus Dr
- 3257 Masonville Loop
- 3457 Foxhall Dr
- 3032 Jacob Crossing Ln
- 3118 Lloyd Dr
- 3410 Brookfield Dr
- 3406 Rock Royal Dr
- 3000 Jacob Crossing Ln
- 3138 Deergrass Ct
- 3509 Brookston Dr
