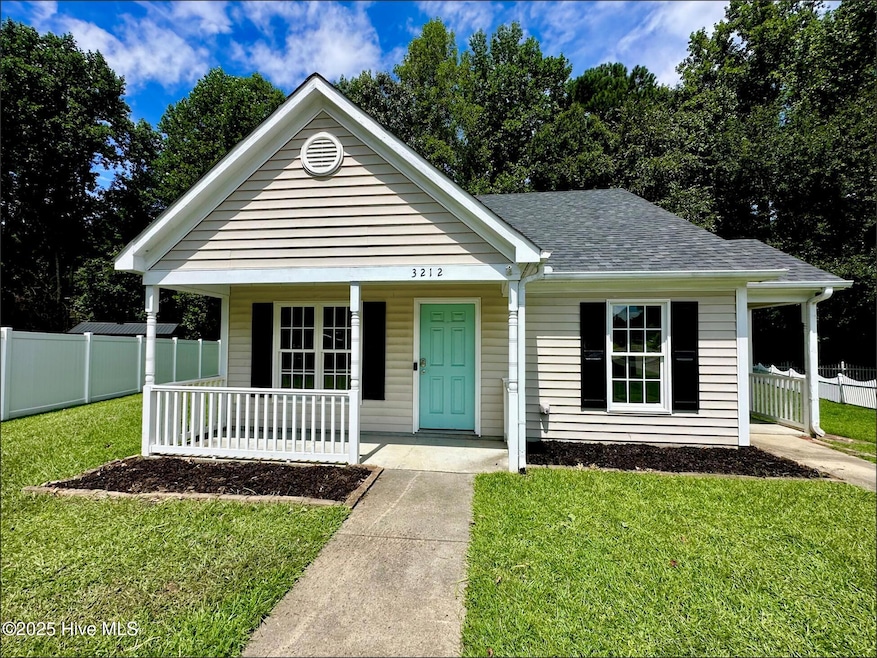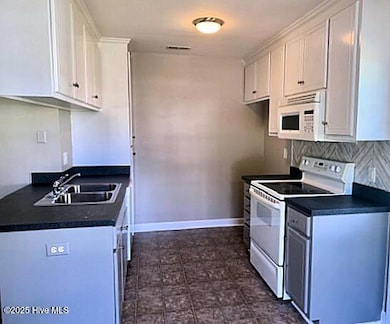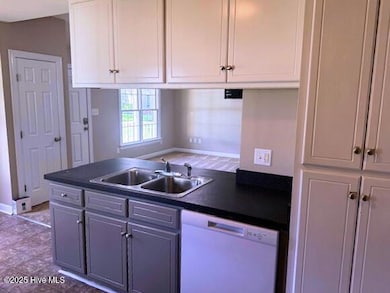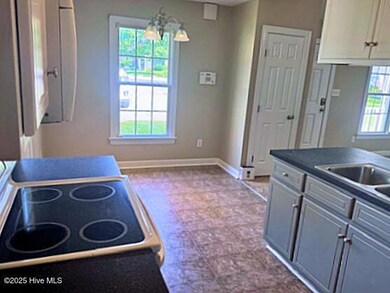3212 Granite Ct SW Wilson, NC 27893
Estimated payment $1,269/month
Highlights
- Deck
- Fenced Yard
- Accessible Entrance
- Breakfast Area or Nook
- Porch
- Combination Dining and Living Room
About This Home
REDUCED PRICE! INCLUDES $2,000.00 CLOSING COST ALLOWANCE & AMERICA'S PREFERRED 1-YR HOME WARRANTY. Charming 2 Bedroom / 2 Bath home in a welcoming & quiet cul-de-sac in Cranberry Ridge Subdivision, Wilson, NC, Wilson County. Home is move-in ready, like new condition. Updated Kitchen with plenty of cabinets for storage, a built-in Pantry & Smooth-top Stove, overhead Microwave & New Dishwasher. Combination Eat in Kitchen / Breakfast Nook. New Flooring installed throughout home in 2025. Spacious front Living Room ideal for relaxing & entertaining. Oversized Master Bedroom that exists to the 20'x8' deck that runs across the back of home. Includes a huge walk-in closet & adjacent Master Bath. Down the hallway is an additional full bath and nice size second Bedroom. Cozy Open Floorplan, with Rocking Chair Front Porch & convenient Side Entry into Kitchen. Architectural 30-yr Shingles were installed in 2024. Rural location near Shopping, Grocery Stores, Restaurants, Medical Facilities, Schools with easy access to Interstate I-95 for commuting to larger cities like Raleigh, NC.Wilson County School District: Jones Elementary School, Forest Hills Middle School & Hunt High School (Verify schools for accuracy.)
Home Details
Home Type
- Single Family
Est. Annual Taxes
- $1,896
Year Built
- Built in 2007
Lot Details
- 9,148 Sq Ft Lot
- Lot Dimensions are 33.98' x 118.33' x 40.0' x 83.09' x 111.0'
- Fenced Yard
- Vinyl Fence
- Property is zoned R20
HOA Fees
- $2 Monthly HOA Fees
Home Design
- Slab Foundation
- Wood Frame Construction
- Architectural Shingle Roof
- Vinyl Siding
- Stick Built Home
Interior Spaces
- 1,026 Sq Ft Home
- 1-Story Property
- Ceiling Fan
- Combination Dining and Living Room
- Utility Room
- Washer and Dryer Hookup
Kitchen
- Breakfast Area or Nook
- Range
- Dishwasher
Flooring
- Carpet
- Vinyl
Bedrooms and Bathrooms
- 2 Bedrooms
- 2 Full Bathrooms
Attic
- Attic Floors
- Pull Down Stairs to Attic
Parking
- 2 Parking Spaces
- Driveway
Accessible Home Design
- Accessible Entrance
Eco-Friendly Details
- Energy-Efficient HVAC
- Energy-Efficient Doors
Outdoor Features
- Deck
- Porch
Schools
- Jones Elementary School
- Forest Hills Middle School
- Hunt High School
Utilities
- Heating Available
- Natural Gas Connected
- Electric Water Heater
- Municipal Trash
- Cable TV Available
Community Details
- Bissette Realty Association, Phone Number (252) 237-6108
- Cranberry Ridge Subdivision
- Maintained Community
Listing and Financial Details
- Tax Lot 69
- Assessor Parcel Number 3701-86-4972.000
Map
Home Values in the Area
Average Home Value in this Area
Tax History
| Year | Tax Paid | Tax Assessment Tax Assessment Total Assessment is a certain percentage of the fair market value that is determined by local assessors to be the total taxable value of land and additions on the property. | Land | Improvement |
|---|---|---|---|---|
| 2025 | $1,896 | $169,292 | $35,000 | $134,292 |
| 2024 | $1,896 | $169,292 | $35,000 | $134,292 |
| 2023 | $1,322 | $101,310 | $17,500 | $83,810 |
| 2022 | $1,322 | $101,310 | $17,500 | $83,810 |
| 2021 | $1,322 | $101,310 | $17,500 | $83,810 |
| 2020 | $1,322 | $101,310 | $17,500 | $83,810 |
| 2019 | $1,299 | $99,572 | $17,500 | $82,072 |
| 2018 | $1,299 | $99,572 | $17,500 | $82,072 |
| 2017 | $1,280 | $99,572 | $17,500 | $82,072 |
| 2016 | $1,280 | $99,572 | $17,500 | $82,072 |
| 2014 | $522 | $99,353 | $12,000 | $87,353 |
Property History
| Date | Event | Price | List to Sale | Price per Sq Ft | Prior Sale |
|---|---|---|---|---|---|
| 11/01/2025 11/01/25 | Price Changed | $210,000 | -1.4% | $205 / Sq Ft | |
| 10/07/2025 10/07/25 | Price Changed | $212,900 | -0.9% | $208 / Sq Ft | |
| 08/31/2025 08/31/25 | Price Changed | $214,900 | -2.3% | $209 / Sq Ft | |
| 08/12/2025 08/12/25 | For Sale | $219,900 | +86.4% | $214 / Sq Ft | |
| 10/10/2019 10/10/19 | Sold | $118,000 | -1.6% | $115 / Sq Ft | View Prior Sale |
| 09/04/2019 09/04/19 | Pending | -- | -- | -- | |
| 08/18/2019 08/18/19 | For Sale | $119,900 | +17.5% | $117 / Sq Ft | |
| 09/09/2016 09/09/16 | Sold | $102,000 | -2.8% | $99 / Sq Ft | View Prior Sale |
| 08/01/2016 08/01/16 | Pending | -- | -- | -- | |
| 07/06/2016 07/06/16 | For Sale | $104,900 | -- | $101 / Sq Ft |
Purchase History
| Date | Type | Sale Price | Title Company |
|---|---|---|---|
| Warranty Deed | $118,000 | None Available | |
| Warranty Deed | $102,000 | Attorney | |
| Warranty Deed | $94,000 | None Available | |
| Warranty Deed | $114,000 | None Available |
Mortgage History
| Date | Status | Loan Amount | Loan Type |
|---|---|---|---|
| Open | $120,000 | Adjustable Rate Mortgage/ARM | |
| Previous Owner | $102,500 | Adjustable Rate Mortgage/ARM | |
| Previous Owner | $95,000 | Adjustable Rate Mortgage/ARM |
Source: Hive MLS
MLS Number: 100524486
APN: 3701-86-4972.000
- 3039 Cranberry Ridge Dr SW
- 2905 Slate Ct
- 2905 Slate Ct SW
- 3238 Dolostone Ct SW
- 3236 Dolostone Ct SW
- 3228 Dolostone Ct SW
- 3234 Dolostone Ct SW
- 3226 Dolostone Ct SW
- 2668 Forest Hills Rd SW
- 3502 Baybrooke Dr W
- 0 Forest Hills Rd SW
- 2674 Forest Hills Rd SW
- 3009 Chipper Ln W
- 3711 Trace Dr
- 3002 Chipper Ln W
- 1915 Delwood Dr W
- 3713 Trace Dr
- 2704 Millhaven Ct W
- 3715 Trace Dr
- 1914 Rand Rd W
- 400 Crestview Ave SW
- 2110 Smallwood St SW
- 2050 Airport Blvd NW Unit Nashville
- 2050 Airport Blvd NW Unit Tarboro
- 2050 Airport Blvd NW Unit Smithfield
- 2050 Airport Blvd NW
- 902 Meadow St S
- 3701 Ashbrook Dr NW
- 3761 Raleigh Road Pkwy W
- 511 Albert Ave NW Unit PS C
- 211 Kenan St W
- 100 Dr
- 230 Goldsboro St SW
- 100 Pine St W
- 215 Nash St E
- 1101 Corbett Ave N
- 3903 Falcon Ct
- 327 Finch St SE
- 1706 Vineyard Dr N
- 2703 Byerly Dr N







