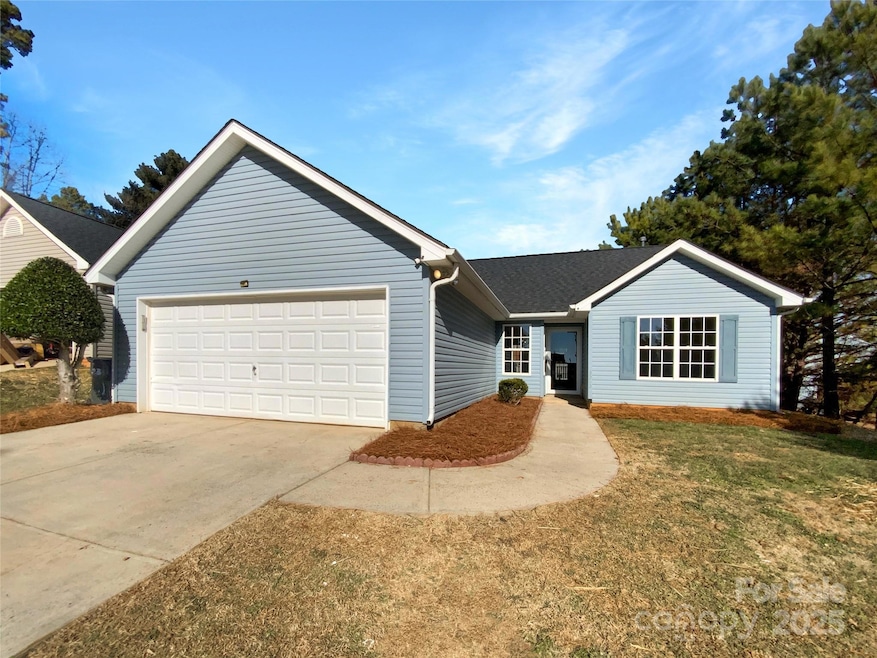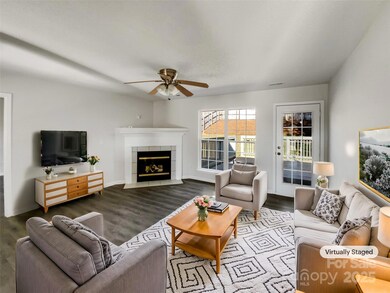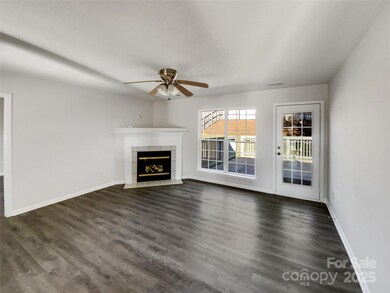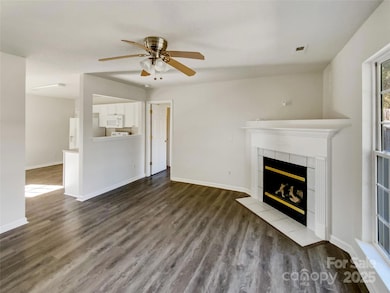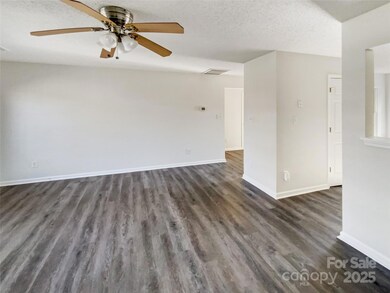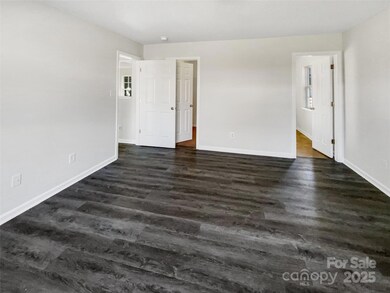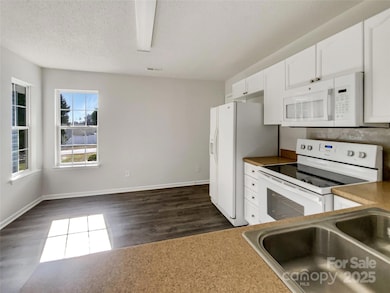
3212 Irwin Valley Ct Charlotte, NC 28269
Derita-Statesville NeighborhoodAbout This Home
As of April 2025Welcome to this beautifully maintained 3-bedroom ranch home, ideally located just minutes from shopping and dining in the heart of Charlotte! Offering a fantastic open floorplan, this home is perfect for both relaxing and entertaining.
The spacious living areas flow seamlessly, with plenty of natural light and a cozy atmosphere. The kitchen is well-equipped with ample cabinetry and counter space, making meal prep a breeze. The large back deck is perfect for outdoor gatherings, while the fenced backyard provides privacy.
Last Agent to Sell the Property
Mark Spain Real Estate Brokerage Email: lisabelk@markspain.com License #282516 Listed on: 03/07/2025

Home Details
Home Type
Single Family
Est. Annual Taxes
$2,290
Year Built
2003
Lot Details
0
Parking
2
Listing Details
- Property Type: Residential
- Property Sub Type: Single Family Residence
- Year Built: 2003
- Road Surface Type: Concrete, Paved
- Unit Levels: One
- ResoPropertyType: Residential
- Ratio CurrentPrice/TotalPropertyHLA: 252.57
- Geocode Confidence: High
- Attribution Contact: lisabelk@markspain.com
- Special Features: None
Interior Features
- Foundation Details: Slab
- Fireplace: Yes
- Lower Level Sq Ft: 0
- Main Level Sq Ft: 1168
- Third Level Sq Ft: 0
- Sq Ft Unheated Total: 0
- Sq Ft Upper: 0
- Appliances: Electric Range
- Above Grade Finished Sq Ft: 1168
- Basement YN: No
- Full Bathrooms: 2
- Total Bedrooms: 3
- Living Area: 1168
- Bedroom Main: 3
- Room Count: 8
Exterior Features
- New Construction: No
- Construction Type: Site Built
- Construction Type: Vinyl
Garage/Parking
- Main Level Garage YN: 1
- Carport Y N: No
- Garage Spaces: 2
- Garage Yn: Yes
- Open Parking: No
- Parking Features: Driveway
Utilities
- Heating: Forced Air
- Sewer: Public Sewer
- Laundry Features: Main Level
- Cooling: Central Air
- Water Source: City
Condo/Co-op/Association
- Senior Community: No
Schools
- Middle Or Junior School: Unspecified
- HOA Subject To: None
Lot Info
- Lot Size Area: 0.177
- Lot Size Units: Acres
- Parcel Number: 045-233-54
- ResoLotSizeUnits: Acres
- Zoning Specification: R-4(CD)
MLS Schools
- Elementary School: Unspecified
- High School: Unspecified
Ownership History
Purchase Details
Home Financials for this Owner
Home Financials are based on the most recent Mortgage that was taken out on this home.Purchase Details
Home Financials for this Owner
Home Financials are based on the most recent Mortgage that was taken out on this home.Purchase Details
Home Financials for this Owner
Home Financials are based on the most recent Mortgage that was taken out on this home.Purchase Details
Purchase Details
Purchase Details
Home Financials for this Owner
Home Financials are based on the most recent Mortgage that was taken out on this home.Similar Homes in Charlotte, NC
Home Values in the Area
Average Home Value in this Area
Purchase History
| Date | Type | Sale Price | Title Company |
|---|---|---|---|
| Warranty Deed | $295,000 | None Listed On Document | |
| Warranty Deed | $295,000 | None Listed On Document | |
| Warranty Deed | $127,000 | None Available | |
| Special Warranty Deed | -- | None Available | |
| Special Warranty Deed | -- | None Available | |
| Trustee Deed | $127,239 | None Available | |
| Warranty Deed | $115,000 | -- |
Mortgage History
| Date | Status | Loan Amount | Loan Type |
|---|---|---|---|
| Open | $236,000 | New Conventional | |
| Closed | $236,000 | New Conventional | |
| Previous Owner | $101,200 | New Conventional | |
| Previous Owner | $68,250 | New Conventional | |
| Previous Owner | $54,400 | Purchase Money Mortgage | |
| Previous Owner | $113,083 | FHA | |
| Closed | $7,105 | No Value Available |
Property History
| Date | Event | Price | Change | Sq Ft Price |
|---|---|---|---|---|
| 06/13/2025 06/13/25 | Pending | -- | -- | -- |
| 05/19/2025 05/19/25 | For Sale | $300,000 | +1.7% | $259 / Sq Ft |
| 04/09/2025 04/09/25 | Sold | $295,000 | -1.7% | $253 / Sq Ft |
| 03/12/2025 03/12/25 | Pending | -- | -- | -- |
| 03/07/2025 03/07/25 | For Sale | $300,000 | +137.2% | $257 / Sq Ft |
| 02/16/2017 02/16/17 | Sold | $126,500 | +1.2% | $109 / Sq Ft |
| 01/10/2017 01/10/17 | Pending | -- | -- | -- |
| 01/05/2017 01/05/17 | For Sale | $125,000 | -- | $108 / Sq Ft |
Tax History Compared to Growth
Tax History
| Year | Tax Paid | Tax Assessment Tax Assessment Total Assessment is a certain percentage of the fair market value that is determined by local assessors to be the total taxable value of land and additions on the property. | Land | Improvement |
|---|---|---|---|---|
| 2023 | $2,290 | $282,100 | $65,000 | $217,100 |
| 2022 | $1,491 | $141,500 | $30,000 | $111,500 |
| 2021 | $1,480 | $141,500 | $30,000 | $111,500 |
| 2020 | $1,473 | $141,500 | $30,000 | $111,500 |
| 2019 | $1,457 | $141,500 | $30,000 | $111,500 |
| 2018 | $1,585 | $115,000 | $25,000 | $90,000 |
| 2017 | $1,552 | $115,000 | $25,000 | $90,000 |
| 2016 | $1,542 | $115,000 | $25,000 | $90,000 |
| 2015 | $1,531 | $115,000 | $25,000 | $90,000 |
| 2014 | $1,539 | $0 | $0 | $0 |
Agents Affiliated with this Home
-
L
Seller's Agent in 2025
Lynn Powell
Kingsley Realty, LLC
-
L
Seller's Agent in 2025
Lisa Belk
Mark Spain
-
R
Seller Co-Listing Agent in 2025
Rachel Powell
Kingsley Realty, LLC
-
N
Buyer's Agent in 2025
Non Member
Non Member Office
-
i
Buyer's Agent in 2025
ian starowicz
Modern Realty, LLC
-
G
Seller's Agent in 2017
Gabrielle Carneglia
NorthGroup Real Estate LLC
Map
Source: Canopy MLS (Canopy Realtor® Association)
MLS Number: 4231605
APN: 045-233-54
- 5208 Elizabeth Rd
- 4545 Green Drake Dr
- 4541 Green Drake Dr
- 4537 Green Drake Dr
- 4560 Green Drake Dr
- 5009 Granite Creek Ln
- 3140 Periwinkle Ct
- 4556 Green Drake Dr
- 4533 Green Drake Dr
- 0 Oneida Rd
- 4552 Green Drake Dr
- 4548 Green Drake Dr
- 5323 Hilltop Cir
- 5300 Nevin Rd
- 3224 Periwinkle Ct
- 5717 Fairchase Ave
- 2715 Sydney Overlook Ln
- 4124 Oakwood Rd
- 2710 Tallu Rd
- 2635 Mccurdy Trail
