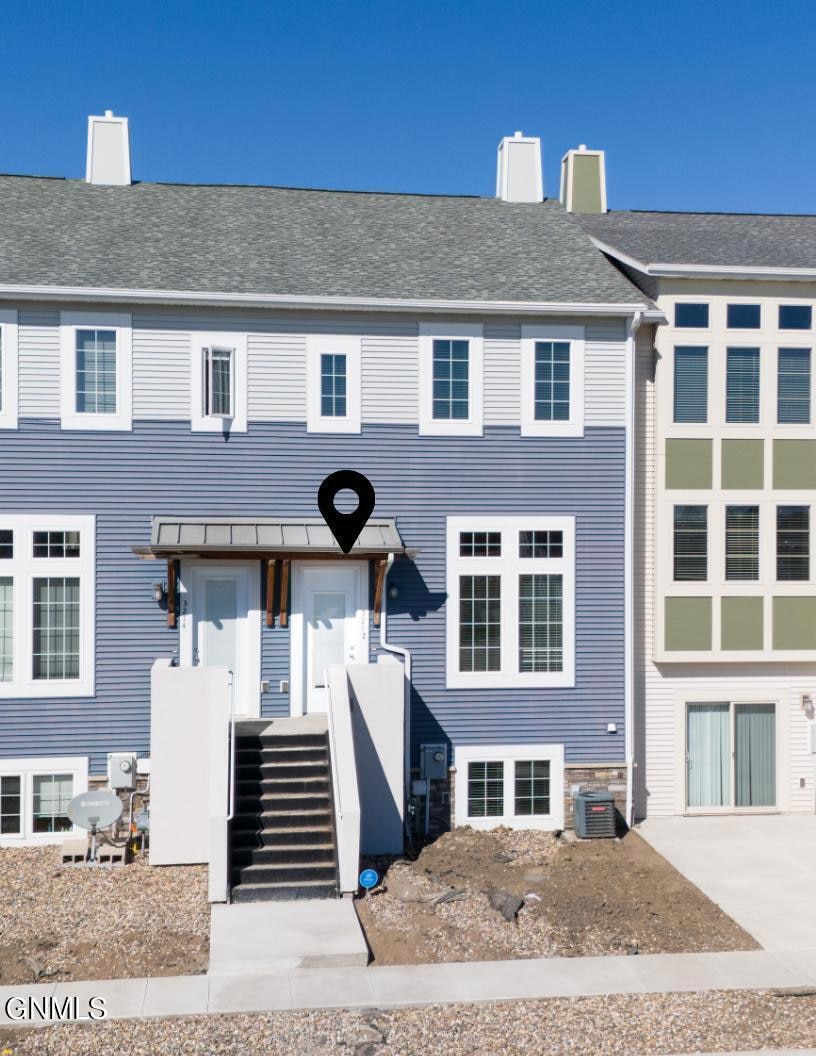3212 Jericho Rd Bismarck, ND 58503
North Bismarck NeighborhoodEstimated payment $1,895/month
Highlights
- Bonus Room
- 2 Car Attached Garage
- Living Room
- Balcony
- Walk-In Closet
- Laundry Room
About This Home
Discover the perfect blend of comfort and convenience in this stunning townhouse in North East Bismarck! Enjoy the maintenance free living that comes with an HOA that takes care of snow removal and lawn care.
Step inside to a bright and inviting living room, adorned with large windows that flood the space with natural light. Also on this level, you'll find a bathroom, and a spacious dining room, conveniently located adjacent to the well-appointed kitchen, making meal prep and entertaining a breeze. There is also a private balcony.
Upstairs, you'll find a primary bedroom featuring a walk-in closet and an attached private bathroom with double sinks—ideal for busy mornings. Two additional bedrooms, another bathroom, and a convenient laundry area complete the upper level.
The lower level features a versatile bonus room that offers endless possibilities—perfect for a home office, playroom, or media room. An additional bathroom on this floor adds to the home's functionality.
Completing this lovely townhouse is a two-stall garage, providing both storage and easy access to your vehicles. Don't miss your chance to experience hassle-free living in this beautiful townhouse—contact your favorite REALTOR and schedule your showing today!
Home Details
Home Type
- Single Family
Est. Annual Taxes
- $3,044
Year Built
- Built in 2015
Lot Details
- 2,058 Sq Ft Lot
- Lot Dimensions are 21x98
HOA Fees
- $125 Monthly HOA Fees
Parking
- 2 Car Attached Garage
- Front Facing Garage
- Garage Door Opener
Home Design
- Shingle Roof
- Vinyl Siding
Interior Spaces
- 3-Story Property
- Living Room
- Dining Room
- Bonus Room
- Fire and Smoke Detector
Kitchen
- Oven
- Electric Range
- Microwave
- Dishwasher
- Disposal
Flooring
- Carpet
- Vinyl
Bedrooms and Bathrooms
- 3 Bedrooms
- Walk-In Closet
Laundry
- Laundry Room
- Dryer
- Washer
Schools
- Miller Elementary School
- Simle Middle School
- Legacy High School
Additional Features
- Balcony
- Forced Air Heating and Cooling System
Listing and Financial Details
- Assessor Parcel Number 2230-001-035
Map
Home Values in the Area
Average Home Value in this Area
Property History
| Date | Event | Price | List to Sale | Price per Sq Ft |
|---|---|---|---|---|
| 01/23/2025 01/23/25 | Pending | -- | -- | -- |
| 01/23/2025 01/23/25 | Pending | -- | -- | -- |
| 09/24/2024 09/24/24 | For Sale | $285,900 | 0.0% | $164 / Sq Ft |
| 09/23/2024 09/23/24 | For Sale | $285,900 | -- | $164 / Sq Ft |
Source: Bismarck Mandan Board of REALTORS®
MLS Number: 4015981
- 4003 E Calgary Ave
- 4001 Greensboro Dr
- 2727 Lexington Dr
- 3906 Roosevelt Dr
- 000 43rd Ave NE
- 3201 Roosevelt Dr
- 4124 W Arlington Dr
- 3027 E Colorado Dr Unit B
- 4251 Claridge Loop
- 2500 Centennial Rd Unit 410
- 2500 Centennial Rd Unit 232
- 2500 Centennial Rd Unit 600
- 4422 N Arlington Dr
- 2526 Berkshire Dr
- 4773 British Dr
- Xxx U S Highway 83
- 3347 Tyndale Dr
- 5031 Hitchcock Dr
- 5039 Redcoat Dr
- 3326 Tyndale Dr







