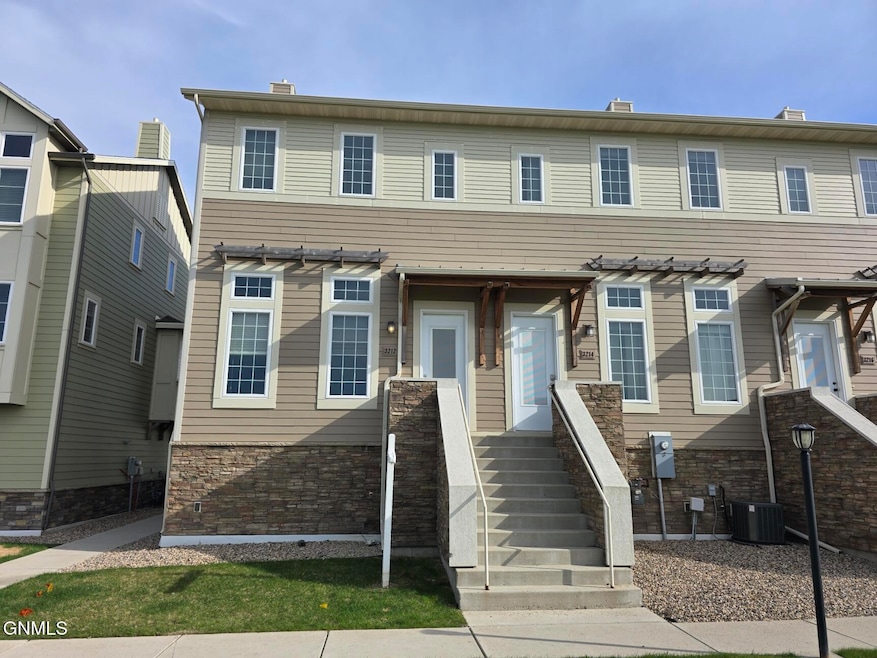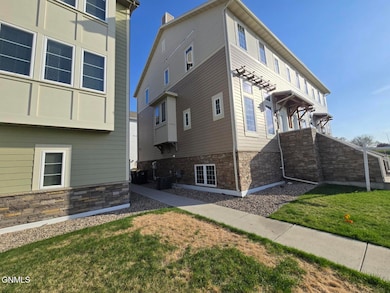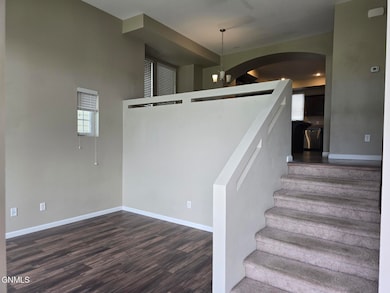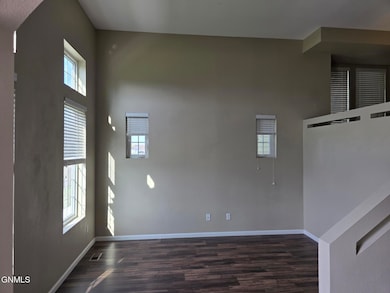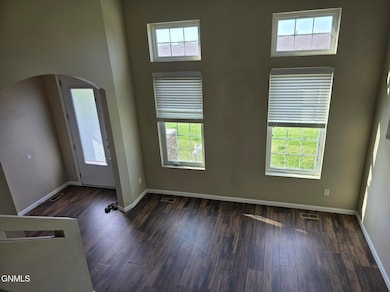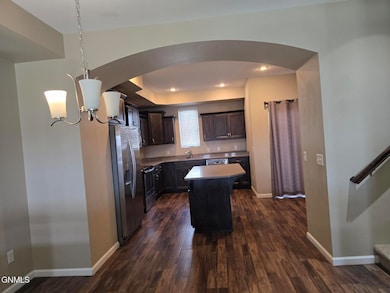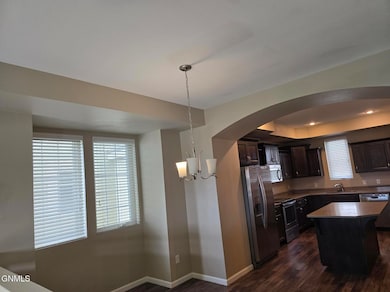
3212 Kenner Loop Bismarck, ND 58504
Cottonwood NeighborhoodHighlights
- Cathedral Ceiling
- Balcony
- Patio
- Victor Solheim Elementary School Rated A-
- Cedar Closet
- Forced Air Heating and Cooling System
About This Home
As of July 2025****OPEN HOUSE RESCHEDULED !! ***SUNDAY JUNE 1 1:45 - 2:45 PM **
Say goodbye to lawn mowing in the summer and snow shoveling in the winter! Hello effortless living! This move-in ready end-unit townhome in Kamrose Crossing offers over 1,700 finished sqft, featuring 3 bedrooms, 3.5 baths, and a heated 2-stall garage with a bonus room.
Step into the front foyer, where an elegant arched entryway leads to the open-concept kitchen, dining, and family room with soaring 13' ceilings. The chef's kitchen boasts custom Alder cabinetry, Quartz countertops, a spacious island with eat-in bar, and Whirlpool stainless steel appliances. A private balcony and half bath complete the main level.
Upstairs, you'll find two bedrooms, a full bath, and a spectacular primary suite featuring 10' ceilings, a spacious walk-in closet with a window, and a spa-like primary bath with dual vanity and a dazzling tiled shower.
Enjoy maintenance-free living with HOA-covered snow removal and landscaping, plus schools, shopping and year-round activities just outside your door!
This would also make a great investment property. It was previously rented at $2,200 a month being managed by Clooten Property Management.
Contact your favorite Realtor today to schedule a private tour!
Last Agent to Sell the Property
Better Homes and Gardens Real Estate Alliance Group License #10207 Listed on: 05/09/2025

Last Buyer's Agent
Better Homes and Gardens Real Estate Alliance Group License #11427

Townhouse Details
Home Type
- Townhome
Est. Annual Taxes
- $3,352
Year Built
- Built in 2015
Lot Details
- 2,217 Sq Ft Lot
- Lot Dimensions are 26 x 84
- Private Entrance
- Level Lot
HOA Fees
- $125 Monthly HOA Fees
Parking
- 2 Car Garage
- Basement Garage
- Heated Garage
- Parking Deck
- Garage Door Opener
Home Design
- Slab Foundation
- Frame Construction
- Shingle Roof
- Vinyl Siding
- Concrete Perimeter Foundation
Interior Spaces
- 2-Story Property
- Cathedral Ceiling
- Ceiling Fan
- Window Treatments
Kitchen
- Oven
- Cooktop with Range Hood
- Microwave
- Dishwasher
Flooring
- Carpet
- Laminate
- Vinyl
Bedrooms and Bathrooms
- 3 Bedrooms
- Cedar Closet
- Walk-In Closet
Laundry
- Dryer
- Washer
Finished Basement
- Interior Basement Entry
- Sump Pump
- Natural lighting in basement
Outdoor Features
- Balcony
- Patio
- Rain Gutters
Location
- Property is near a golf course
Utilities
- Forced Air Heating and Cooling System
- Heating System Uses Natural Gas
- Natural Gas Connected
- High Speed Internet
- Phone Available
- Cable TV Available
Community Details
- Association fees include common area maintenance, insurance, ground maintenance, road maintenance, snow removal
Listing and Financial Details
- Assessor Parcel Number 2143-001-345
Ownership History
Purchase Details
Home Financials for this Owner
Home Financials are based on the most recent Mortgage that was taken out on this home.Purchase Details
Home Financials for this Owner
Home Financials are based on the most recent Mortgage that was taken out on this home.Purchase Details
Home Financials for this Owner
Home Financials are based on the most recent Mortgage that was taken out on this home.Similar Homes in Bismarck, ND
Home Values in the Area
Average Home Value in this Area
Purchase History
| Date | Type | Sale Price | Title Company |
|---|---|---|---|
| Warranty Deed | $273,000 | None Listed On Document | |
| Warranty Deed | $169,900 | Bismarck Title Company | |
| Warranty Deed | $203,000 | Bismarck Title Co |
Mortgage History
| Date | Status | Loan Amount | Loan Type |
|---|---|---|---|
| Open | $264,810 | New Conventional | |
| Previous Owner | $207,000 | New Conventional | |
| Previous Owner | $207,000 | Credit Line Revolving | |
| Previous Owner | $182,700 | Adjustable Rate Mortgage/ARM |
Property History
| Date | Event | Price | Change | Sq Ft Price |
|---|---|---|---|---|
| 07/10/2025 07/10/25 | Sold | -- | -- | -- |
| 06/13/2025 06/13/25 | Pending | -- | -- | -- |
| 05/29/2025 05/29/25 | Price Changed | $279,000 | -0.4% | $159 / Sq Ft |
| 05/09/2025 05/09/25 | For Sale | $280,000 | +37.9% | $160 / Sq Ft |
| 01/24/2018 01/24/18 | Sold | -- | -- | -- |
| 11/16/2017 11/16/17 | Pending | -- | -- | -- |
| 09/26/2017 09/26/17 | For Sale | $203,000 | -- | $116 / Sq Ft |
Tax History Compared to Growth
Tax History
| Year | Tax Paid | Tax Assessment Tax Assessment Total Assessment is a certain percentage of the fair market value that is determined by local assessors to be the total taxable value of land and additions on the property. | Land | Improvement |
|---|---|---|---|---|
| 2024 | $3,517 | $128,000 | $22,750 | $105,250 |
| 2023 | $3,373 | $128,000 | $22,750 | $105,250 |
| 2022 | $2,913 | $115,900 | $20,800 | $95,100 |
| 2021 | $2,695 | $100,000 | $18,000 | $82,000 |
| 2020 | $2,626 | $100,000 | $18,000 | $82,000 |
| 2019 | $2,565 | $100,000 | $0 | $0 |
| 2018 | $7 | $116,700 | $15,600 | $101,100 |
| 2017 | -- | $116,700 | $15,600 | $101,100 |
Agents Affiliated with this Home
-
J
Seller's Agent in 2025
Jesse Clooten
Better Homes and Gardens Real Estate Alliance Group
-
K
Buyer's Agent in 2025
Kathy Schneider
Better Homes and Gardens Real Estate Alliance Group
-
K
Seller's Agent in 2018
KENNETH WATKINS
TRADEMARK REALTY
-
L
Buyer's Agent in 2018
LUNETTE LIPP SANDO
NORTHWEST REALTY GROUP
Map
Source: Bismarck Mandan Board of REALTORS®
MLS Number: 4019320
APN: 2143-001-345
- 3306 Kenner Loop
- 3308 Kenner Loop
- 3312 Kenner Loop
- 110 Kenner Loop
- 3402 Rutland Dr
- 34 Rutland Dr
- 29 Rutland Dr
- 41 Rutland Dr
- 59/60 Fisher Ln
- 57/58 Fisher Ln
- 55/56 Fisher Ln
- 53/54 Fisher Ln
- 51/52 Fisher Ln
- 405 Fisher Ln
- 3118 Dana Dr
- 3114 Dana Dr
- 2 Paradise Dr
- 309 Lennox Dr
- 42 Rutland Cir
- 41 Rutland Cir
