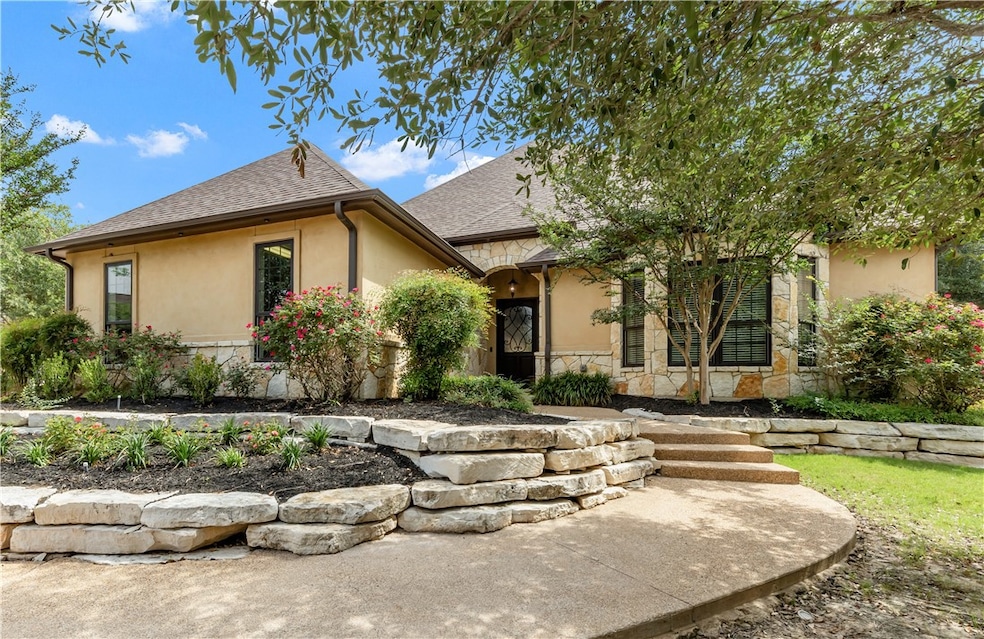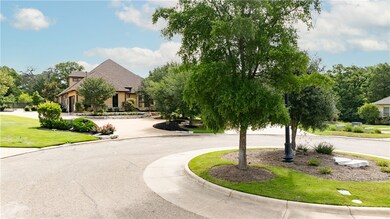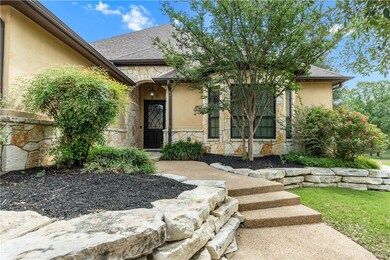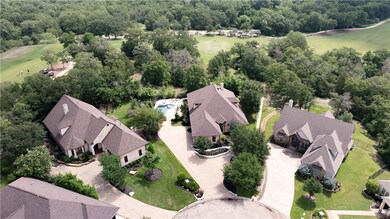3212 Laurel Trace Ct Bryan, TX 77807
Traditions Country Club NeighborhoodEstimated payment $8,473/month
Highlights
- Double Oven
- Resident Manager or Management On Site
- Central Heating and Cooling System
- 2 Car Attached Garage
- Programmable Thermostat
- Ceiling Fan
About This Home
Welcome to the Traditions community! This beautiful 5-bedroom/4.5-bathroom home sits in a cul-de-sac and is nestled overlooking the 12th hole on The Traditions Golf Course! Designed with an open-concept layout, rustic stone archways, and hardwood floors throughout, this home is made for everyday living and entertaining. You'll enjoy the gourmet kitchen complete with double ovens, oversized island, gas cooktop with 6 burners, ample counter space, custom copper-farmhouse sink, and an extra-large pantry. The dedicated dining space is a large area, plus there is an eating bar. Throughout the home, high ceilings and large windows bring in natural light, creating a bright and welcoming atmosphere. The oversized primary suite includes room for a sitting area, closet space that can be turned into a private office area, direct patio access, dual vanity areas, soaker tub, separate shower, and spacious walk-in closet. Outside you will find an entertainer’s dream, where a sparkling heated pool, hot tub, outdoor kitchen area, large covered seating area, and a lush buffer of native trees behind the home await. Current owner installed a whole-home generator system. Schedule your private tour today and experience everything this exceptional home has to offer! Only 4 miles to Kyle Field, this is the perfect game-day house or dream home.
Home Details
Home Type
- Single Family
Year Built
- Built in 2011
Lot Details
- 0.35 Acre Lot
- Property is Fully Fenced
- Aluminum or Metal Fence
HOA Fees
- $81 Monthly HOA Fees
Parking
- 2 Car Attached Garage
- Garage Door Opener
Home Design
- Slab Foundation
- Shingle Roof
- Composition Roof
- Stone
Interior Spaces
- 3,547 Sq Ft Home
- 2-Story Property
- Ceiling Fan
- Gas Fireplace
- Window Treatments
- Fire and Smoke Detector
- Double Oven
Bedrooms and Bathrooms
- 5 Bedrooms
Eco-Friendly Details
- Energy-Efficient Windows with Low Emissivity
- Energy-Efficient HVAC
- Energy-Efficient Lighting
Utilities
- Central Heating and Cooling System
- Heating System Uses Gas
- Programmable Thermostat
- Thermostat
Listing and Financial Details
- Legal Lot and Block 9 / 1
- Assessor Parcel Number 306926
Community Details
Overview
- Association fees include common area maintenance, management, reserve fund
- The Traditions Subdivision
- On-Site Maintenance
Security
- Resident Manager or Management On Site
Map
Home Values in the Area
Average Home Value in this Area
Tax History
| Year | Tax Paid | Tax Assessment Tax Assessment Total Assessment is a certain percentage of the fair market value that is determined by local assessors to be the total taxable value of land and additions on the property. | Land | Improvement |
|---|---|---|---|---|
| 2025 | $17,498 | $929,724 | $237,193 | $692,531 |
| 2024 | $17,498 | $926,595 | -- | -- |
| 2023 | $17,498 | $842,359 | $0 | $0 |
| 2022 | $16,794 | $765,781 | $0 | $0 |
| 2021 | $15,318 | $650,022 | $170,543 | $479,479 |
| 2020 | $15,505 | $646,727 | $170,543 | $476,184 |
| 2019 | $16,068 | $677,150 | $170,540 | $506,610 |
| 2018 | $14,607 | $595,000 | $170,540 | $424,460 |
| 2017 | $15,614 | $633,440 | $170,540 | $462,900 |
| 2016 | $14,686 | $595,790 | $165,270 | $430,520 |
Property History
| Date | Event | Price | List to Sale | Price per Sq Ft |
|---|---|---|---|---|
| 02/06/2026 02/06/26 | Price Changed | $1,350,000 | -2.9% | $381 / Sq Ft |
| 01/06/2026 01/06/26 | For Sale | $1,390,000 | 0.0% | $392 / Sq Ft |
| 01/04/2026 01/04/26 | Off Market | -- | -- | -- |
| 09/02/2025 09/02/25 | Price Changed | $1,390,000 | -5.8% | $392 / Sq Ft |
| 05/30/2025 05/30/25 | For Sale | $1,475,000 | -- | $416 / Sq Ft |
Purchase History
| Date | Type | Sale Price | Title Company |
|---|---|---|---|
| Warranty Deed | -- | Texas Title | |
| Vendors Lien | -- | None Available |
Mortgage History
| Date | Status | Loan Amount | Loan Type |
|---|---|---|---|
| Previous Owner | $505,750 | Purchase Money Mortgage |
Source: Bryan-College Station Regional Multiple Listing Service
MLS Number: 25006350
APN: 306926
- 1318 Kingsgate Dr
- 3320 Sycamore Trail
- 3323 Emory Oak Dr
- 3015 Westwood Main Dr
- 2206 Jeter Dr
- 3325 Stephan's Crossing
- 3312 Stephan's Crossing
- 3349 Stephan's Crossing
- 2108 Miana Ct
- 2215 Jeter Dr
- 2219 Jeter Dr
- 2227 Jeter Dr
- 2209 Jeter Dr
- 2224 Jeter Dr
- 2226 Jeter Dr
- 2207 Jeter Dr
- 2018 Mountain Wind Loop
- 2208 Jeter Dr
- 2204 Jeter Dr
- 2701 Darwood Ct
- 2551 W Villa Maria Rd
- 3201 Cougar Trail Unit A
- 3203 Cougar Trail Unit A
- 2000 Turning Leaf Dr
- 2018 Mountain Wind Loop
- 2208 Lobo Dr
- 1904 Sbisa Way Unit A
- 1935 Pinemont View Dr
- 2406 Toro Ln Unit B
- 2406 Toro Ln Unit D
- 2019 Jester Trail
- 2402 Jaguar Ct
- 2404 Jaguar Ct Unit C
- 2006 Monito Way Unit D
- 2006 Monito Way Unit B
- 2008 Monito Way Unit C
- 8175 Atlas Pear Dr
- 1969 Cambria Dr
- 1905 Stubbs Dr
- 2103 Dumfries Dr
Ask me questions while you tour the home.







