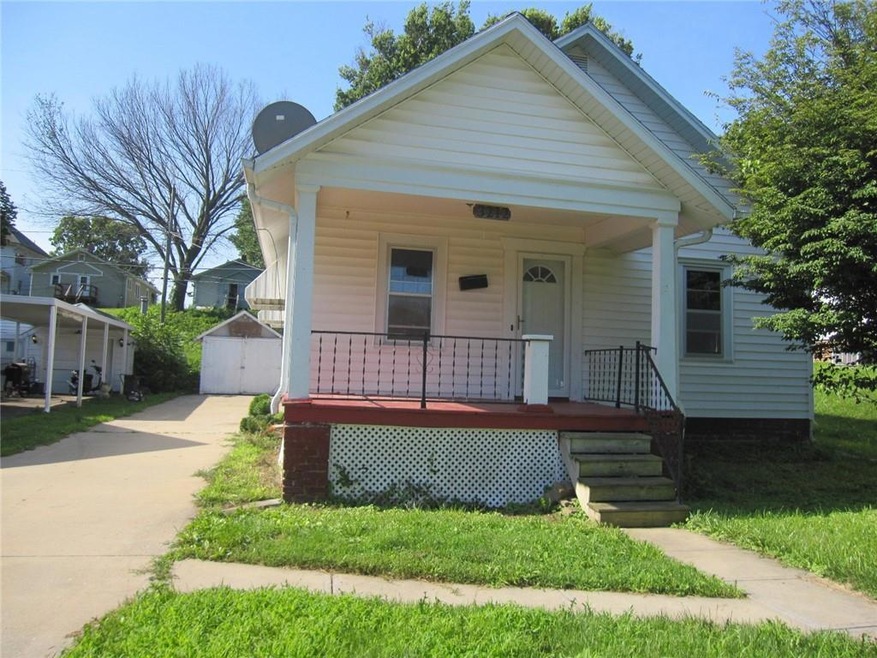
3212 Penn St Saint Joseph, MO 64507
East Saint Joseph NeighborhoodHighlights
- Traditional Architecture
- Attic
- No HOA
- Wood Flooring
- Sun or Florida Room
- Some Wood Windows
About This Home
As of September 2025Charming home with wood floors and original woodwork. Floored attic with inside staircase for access. Two bedrooms on the main and one in the basement. Extra shower in basement, privacy fenced back yard. Sunporch off kitchen. Detached garage with adjoining carport. Large front porch for relaxing. Vinyl siding and soffits for maintenance free living.
Last Agent to Sell the Property
RE/MAX PROFESSIONALS Brokerage Phone: 816-262-1201 License #2002013767 Listed on: 07/28/2025

Home Details
Home Type
- Single Family
Est. Annual Taxes
- $691
Year Built
- Built in 1917
Lot Details
- 6,970 Sq Ft Lot
- Lot Dimensions are 50x138
- Privacy Fence
- Wood Fence
- Paved or Partially Paved Lot
Parking
- 1 Car Detached Garage
- Inside Entrance
Home Design
- Traditional Architecture
- Bungalow
- Composition Roof
- Vinyl Siding
Interior Spaces
- Ceiling Fan
- Some Wood Windows
- Combination Dining and Living Room
- Sun or Florida Room
- Basement
- Laundry in Basement
- Laundry Room
- Attic
Kitchen
- Free-Standing Electric Oven
- Gas Range
Flooring
- Wood
- Carpet
- Vinyl
Bedrooms and Bathrooms
- 3 Bedrooms
- 1 Full Bathroom
Home Security
- Storm Windows
- Storm Doors
- Fire and Smoke Detector
Outdoor Features
- Porch
Schools
- Parkway Elementary School
- Central High School
Utilities
- Forced Air Heating and Cooling System
- Satellite Dish
Community Details
- No Home Owners Association
- Mason Pl Subdivision
Listing and Financial Details
- Assessor Parcel Number 06-5.0-15-001-003-096.000
- $0 special tax assessment
Ownership History
Purchase Details
Home Financials for this Owner
Home Financials are based on the most recent Mortgage that was taken out on this home.Purchase Details
Home Financials for this Owner
Home Financials are based on the most recent Mortgage that was taken out on this home.Similar Homes in Saint Joseph, MO
Home Values in the Area
Average Home Value in this Area
Purchase History
| Date | Type | Sale Price | Title Company |
|---|---|---|---|
| Warranty Deed | -- | First American Title | |
| Warranty Deed | -- | First American Title |
Mortgage History
| Date | Status | Loan Amount | Loan Type |
|---|---|---|---|
| Open | $3,475 | New Conventional | |
| Open | $86,896 | FHA | |
| Closed | $3,475 | New Conventional | |
| Previous Owner | $78,452 | FHA |
Property History
| Date | Event | Price | Change | Sq Ft Price |
|---|---|---|---|---|
| 09/03/2025 09/03/25 | Sold | -- | -- | -- |
| 08/09/2025 08/09/25 | Pending | -- | -- | -- |
| 07/28/2025 07/28/25 | For Sale | $118,500 | +33.9% | $106 / Sq Ft |
| 05/21/2019 05/21/19 | Sold | -- | -- | -- |
| 04/08/2019 04/08/19 | Pending | -- | -- | -- |
| 03/22/2019 03/22/19 | For Sale | $88,500 | +10.8% | $90 / Sq Ft |
| 07/30/2013 07/30/13 | Sold | -- | -- | -- |
| 06/30/2013 06/30/13 | Pending | -- | -- | -- |
| 06/25/2013 06/25/13 | For Sale | $79,900 | -- | $81 / Sq Ft |
Tax History Compared to Growth
Tax History
| Year | Tax Paid | Tax Assessment Tax Assessment Total Assessment is a certain percentage of the fair market value that is determined by local assessors to be the total taxable value of land and additions on the property. | Land | Improvement |
|---|---|---|---|---|
| 2024 | $691 | $9,650 | $1,520 | $8,130 |
| 2023 | $691 | $9,650 | $1,520 | $8,130 |
| 2022 | $638 | $9,650 | $1,520 | $8,130 |
| 2021 | $640 | $9,650 | $1,520 | $8,130 |
| 2020 | $636 | $9,650 | $1,520 | $8,130 |
| 2019 | $615 | $9,650 | $1,520 | $8,130 |
| 2018 | $555 | $9,650 | $1,520 | $8,130 |
| 2017 | $550 | $9,650 | $0 | $0 |
| 2015 | $536 | $9,650 | $0 | $0 |
| 2014 | $536 | $9,650 | $0 | $0 |
Agents Affiliated with this Home
-
Lisa Wisdom Strayer

Seller's Agent in 2025
Lisa Wisdom Strayer
RE/MAX PROFESSIONALS
(816) 262-1201
27 in this area
93 Total Sales
-
Noah Roseberry
N
Buyer's Agent in 2025
Noah Roseberry
RE/MAX PROFESSIONALS
(816) 233-2300
3 Total Sales
-
Tracy Gerstner
T
Seller's Agent in 2019
Tracy Gerstner
Coldwell Banker General Property
(816) 390-2691
8 in this area
39 Total Sales
-
Barbara Rich

Buyer's Agent in 2019
Barbara Rich
RE/MAX PROFESSIONALS
(816) 233-2300
18 in this area
154 Total Sales
-
Non MLS
N
Buyer's Agent in 2013
Non MLS
Non-MLS Office
(913) 661-1600
14 in this area
7,779 Total Sales
Map
Source: Heartland MLS
MLS Number: 2565742
APN: 06-5.0-15-001-003-096.000
- 3201 Renick St
- 3226 Seneca St
- 3319 Mitchell Ave
- 3205 Lafayette St
- 3225 Monterey St
- 3317 Sacramento St
- 3111 Lafayette St
- 1415 S 34th St
- 3006 Mitchell Ave
- 3425 Sacramento St
- 3205 Doniphan Ave
- 3209 Doniphan Ave
- 3324 Duncan St
- 3431 Monterey St
- 2906 Lafayette St
- 2902 Sacramento St
- 2903 Monterey St
- 3523 Mitchell Ave
- 3410 Doniphan Ave
- 3114 Messanie St






