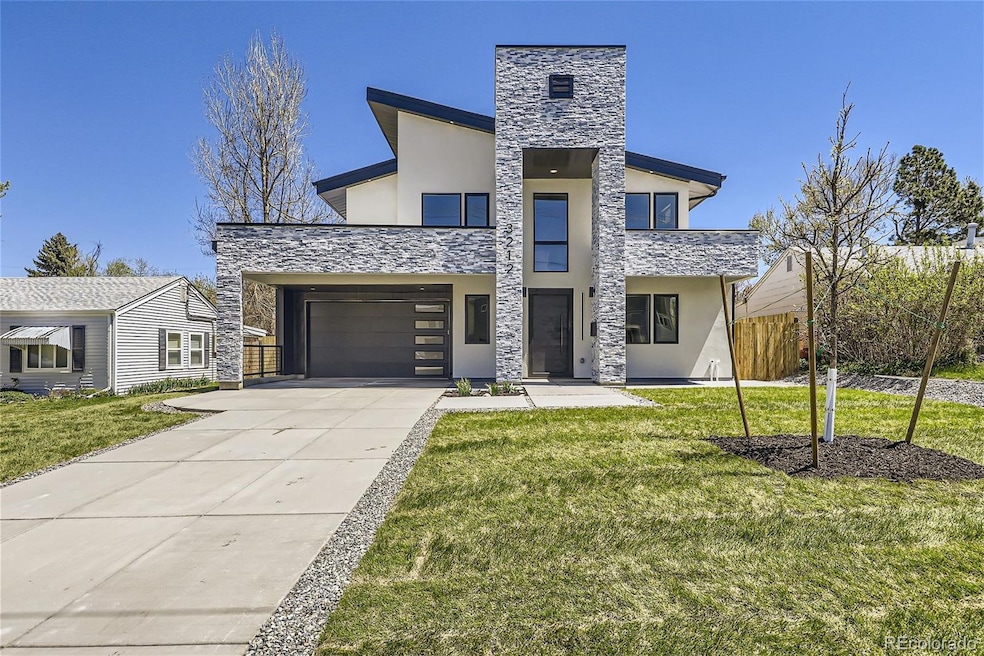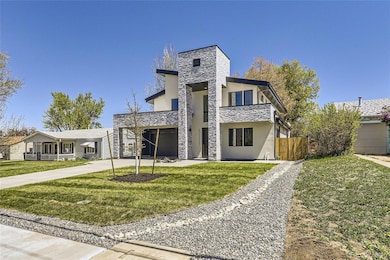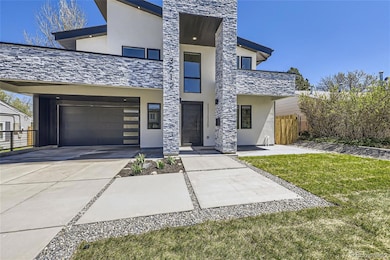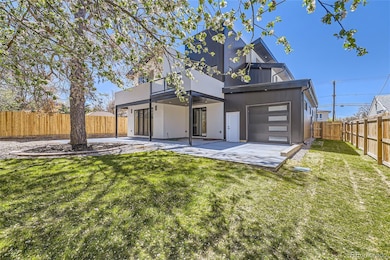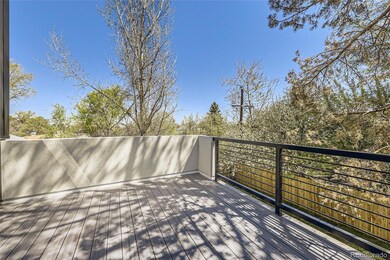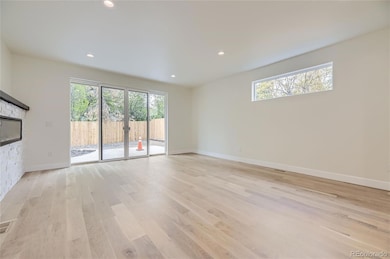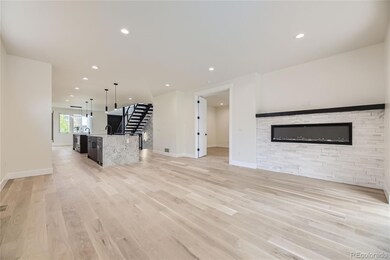3212 S Dahlia St Denver, CO 80222
University Hills NeighborhoodEstimated payment $9,185/month
Highlights
- New Construction
- Primary Bedroom Suite
- Vaulted Ceiling
- Bradley Elementary School Rated A-
- Open Floorplan
- Wood Flooring
About This Home
This gorgeous brand new luxurious custom 2-story in University Hills features 6 bedrooms (1 main, 3 upper, 2 basement), 6.5 baths, gourmet kitchen w/double islands, living room, dining room, upper laundry, finished basement (2 beds, 2 baths, family room w/large wet bar), and 3 car (2 + 1 tandem) garage. Stunning high end upgrades and finishes throughout. An open floorplan is great for entertaining. The finished basement is perfect for guests or that teen wanting their own space. The two energy efficient HVAC units along with both double and western facing triple pane windows keeps this home comfortable all year round. This home lives large. The many windows allow the natural sunlight to cascade in - bright and cheerful. You will not be disappointed with the luxury this home offers. No HOA. This is a must see custom floorplan. Close to dining, shopping, entertainment and other amenities. Walking distance to the Highline Canal Trail and close to Wellshire Golf Course and parks. Don't miss your opportunity. Welcome Home!
Listing Agent
RE/MAX Professionals Brokerage Email: tomrman@aol.com,303-910-8436 License #000986635 Listed on: 05/03/2024

Home Details
Home Type
- Single Family
Est. Annual Taxes
- $1,664
Year Built
- Built in 2024 | New Construction
Lot Details
- 7,420 Sq Ft Lot
- Property is Fully Fenced
- Landscaped
- Level Lot
- Property is zoned S-SU-D
Parking
- 3 Car Attached Garage
- Tandem Parking
Home Design
- Frame Construction
- Composition Roof
Interior Spaces
- 2-Story Property
- Open Floorplan
- Wet Bar
- Bar Fridge
- Vaulted Ceiling
- Electric Fireplace
- Triple Pane Windows
- Double Pane Windows
- Family Room
- Living Room with Fireplace
- Dining Room
- Bonus Room
- Finished Basement
- 2 Bedrooms in Basement
- Laundry Room
Kitchen
- Range with Range Hood
- Dishwasher
- Kitchen Island
- Granite Countertops
- Disposal
Flooring
- Wood
- Carpet
- Tile
Bedrooms and Bathrooms
- Primary Bedroom Suite
- Walk-In Closet
Home Security
- Carbon Monoxide Detectors
- Fire and Smoke Detector
Eco-Friendly Details
- Smoke Free Home
Schools
- Bradley Elementary School
- Hamilton Middle School
- Thomas Jefferson High School
Utilities
- Forced Air Heating and Cooling System
- Heating System Uses Natural Gas
- Phone Available
- Cable TV Available
Community Details
- No Home Owners Association
- University Hills Subdivision, Freedom Design & Construction Floorplan
Listing and Financial Details
- Exclusions: Seller's personal possessions and any staging items that may be in use
- Assessor Parcel Number 6314-14-003
Map
Home Values in the Area
Average Home Value in this Area
Tax History
| Year | Tax Paid | Tax Assessment Tax Assessment Total Assessment is a certain percentage of the fair market value that is determined by local assessors to be the total taxable value of land and additions on the property. | Land | Improvement |
|---|---|---|---|---|
| 2024 | $5,702 | $71,990 | $22,420 | $49,570 |
| 2023 | $8,423 | $108,700 | $108,700 | -- |
| 2022 | $1,664 | $20,930 | $20,930 | -- |
| 2021 | $1,776 | $23,800 | $21,530 | $2,270 |
| 2020 | $1,582 | $21,320 | $20,260 | $1,060 |
| 2019 | $1,022 | $21,320 | $20,260 | $1,060 |
| 2018 | $931 | $19,230 | $16,960 | $2,270 |
| 2017 | $928 | $19,230 | $16,960 | $2,270 |
| 2016 | $709 | $16,660 | $16,071 | $589 |
| 2015 | $680 | $16,660 | $16,071 | $589 |
| 2014 | $586 | $14,100 | $13,397 | $703 |
Property History
| Date | Event | Price | Change | Sq Ft Price |
|---|---|---|---|---|
| 05/24/2025 05/24/25 | Price Changed | $1,698,000 | -5.4% | $393 / Sq Ft |
| 03/04/2025 03/04/25 | Price Changed | $1,795,000 | -2.2% | $416 / Sq Ft |
| 11/13/2024 11/13/24 | Price Changed | $1,835,000 | -2.7% | $425 / Sq Ft |
| 05/31/2024 05/31/24 | Price Changed | $1,885,000 | -2.6% | $436 / Sq Ft |
| 05/03/2024 05/03/24 | For Sale | $1,935,000 | -- | $448 / Sq Ft |
Purchase History
| Date | Type | Sale Price | Title Company |
|---|---|---|---|
| Special Warranty Deed | $385,000 | Freedom Design & Const Llc | |
| Interfamily Deed Transfer | -- | Timios Inc |
Mortgage History
| Date | Status | Loan Amount | Loan Type |
|---|---|---|---|
| Open | $836,000 | New Conventional | |
| Closed | $902,400 | New Conventional | |
| Closed | $863,000 | Construction | |
| Previous Owner | $442,500 | Reverse Mortgage Home Equity Conversion Mortgage | |
| Previous Owner | $150,000 | Credit Line Revolving |
Source: REcolorado®
MLS Number: 3428796
APN: 6314-14-003
- 3202 S Dahlia St
- 3289 S Eudora St
- 3175 S Dexter St
- 3243 S Fairfax St
- 4790 E Dartmouth Ave
- 4644 E Dartmouth Ave
- 4401 Highline Place
- 3255 S Birch St
- 3450 S Cherry St
- 3227 S Grape St
- 3353 S Glencoe St
- 3040 S Elm St
- 5251 E Dartmouth Ave
- 3485 S Clermont St
- 3040 S Dexter Way
- 3040 S Forest St
- 3145 S Ash St
- 3444 S Bellaire St
- 3460 S Bellaire St
- 3445 S Hudson Way
- 3225 S Elm St
- 3353 S Glencoe St Unit A
- 3434 S Forest St
- 2848 S Grape Way
- 4585 E Yale Ave Unit 4587
- 2810 S Harrison St
- 5155 E Yale Ave
- 6343 E Girard Place
- 6300 E Hampden Ave
- 2700 S Garfield St
- 3323 S Monaco St Pkwy
- 2895 S Cook St
- 2880 S Locust St
- 3699 S Monaco Pkwy
- 2499 S Colorado Blvd
- 2348 S Elm Dr
- 6522 E Ithaca Place
- 2449 S Colorado Blvd
- 2486 S Monroe St
- 6741 E Ithaca Place Unit 6751
