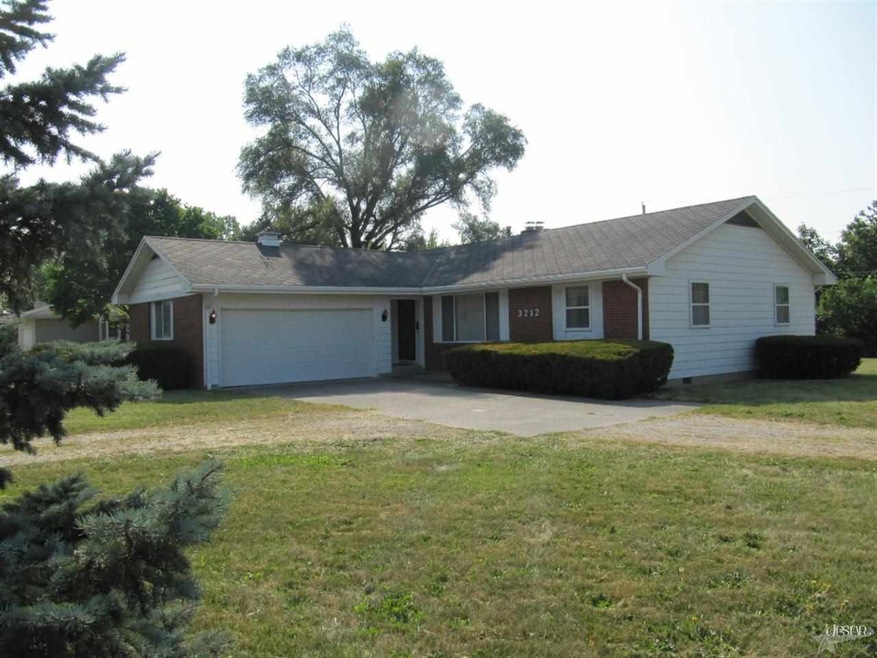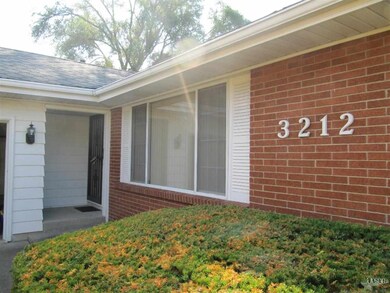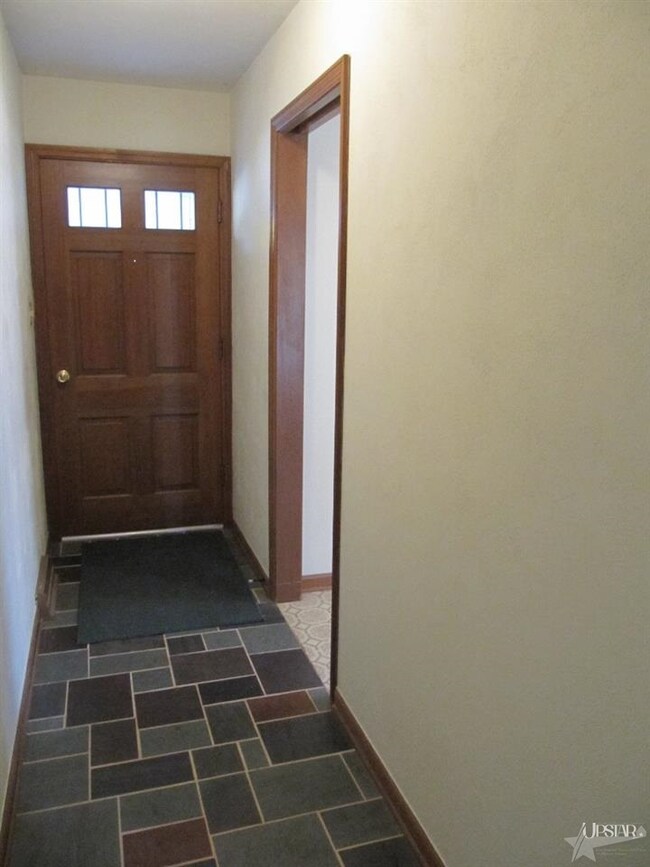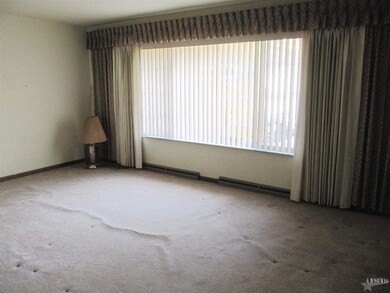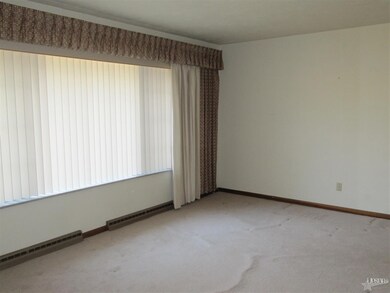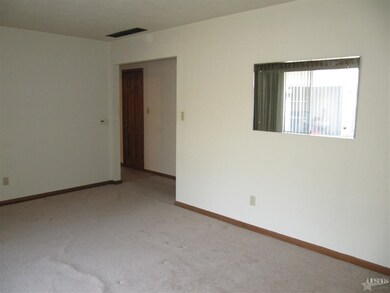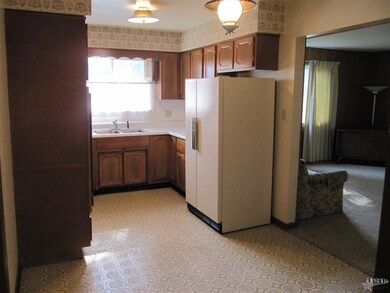
3212 Sequayah Pass Fort Wayne, IN 46806
Adams Township NeighborhoodHighlights
- Ranch Style House
- Wood Flooring
- Corner Lot
- East Allen University Rated A
- 1 Fireplace
- Utility Sink
About This Home
As of May 2023You'll be surprised what this one-owner home has to offer. Terrific floor plan with open family room with fireplace, nice laundry room, neutral décor, 1 1/2 baths, hardwood floors under the carpet, sprawling yard with private hedge, newer roof, regularly maintained gas furnace and central air conditioning. Terrific kitchen has newer appliances, newer washer and dryer. All appliances stay. A wise buyer will love all this home has to offer.
Home Details
Home Type
- Single Family
Est. Annual Taxes
- $169
Year Built
- Built in 1964
Lot Details
- 0.4 Acre Lot
- Lot Dimensions are 120 x 170
- Corner Lot
- Level Lot
Home Design
- Ranch Style House
- Brick Exterior Construction
- Asphalt Roof
Interior Spaces
- Ceiling Fan
- 1 Fireplace
- Entrance Foyer
- Wood Flooring
- Gas And Electric Dryer Hookup
Kitchen
- Eat-In Kitchen
- Oven or Range
- Laminate Countertops
- Utility Sink
Bedrooms and Bathrooms
- 3 Bedrooms
- Cedar Closet
Basement
- Block Basement Construction
- Crawl Space
Parking
- 2 Car Attached Garage
- Garage Door Opener
Location
- Suburban Location
Utilities
- Forced Air Heating and Cooling System
- Heating System Uses Gas
Listing and Financial Details
- Assessor Parcel Number 02-13-20-302-001.000-070
Ownership History
Purchase Details
Home Financials for this Owner
Home Financials are based on the most recent Mortgage that was taken out on this home.Purchase Details
Purchase Details
Home Financials for this Owner
Home Financials are based on the most recent Mortgage that was taken out on this home.Similar Homes in Fort Wayne, IN
Home Values in the Area
Average Home Value in this Area
Purchase History
| Date | Type | Sale Price | Title Company |
|---|---|---|---|
| Special Warranty Deed | $170,000 | None Listed On Document | |
| Warranty Deed | $115,000 | -- | |
| Interfamily Deed Transfer | -- | Metropolitan Title Of In |
Mortgage History
| Date | Status | Loan Amount | Loan Type |
|---|---|---|---|
| Open | $56,400 | New Conventional | |
| Open | $142,800 | New Conventional | |
| Previous Owner | $109,890 | FHA | |
| Previous Owner | $101,750 | FHA | |
| Previous Owner | $81,400 | FHA | |
| Previous Owner | $69,190 | FHA | |
| Previous Owner | $52,040 | FHA |
Property History
| Date | Event | Price | Change | Sq Ft Price |
|---|---|---|---|---|
| 05/12/2023 05/12/23 | Sold | $170,000 | +0.6% | $116 / Sq Ft |
| 04/03/2023 04/03/23 | Pending | -- | -- | -- |
| 03/31/2023 03/31/23 | For Sale | $169,000 | +218.9% | $115 / Sq Ft |
| 01/16/2014 01/16/14 | Sold | $53,000 | -3.6% | $36 / Sq Ft |
| 11/08/2013 11/08/13 | Pending | -- | -- | -- |
| 08/28/2013 08/28/13 | For Sale | $55,000 | -- | $37 / Sq Ft |
Tax History Compared to Growth
Tax History
| Year | Tax Paid | Tax Assessment Tax Assessment Total Assessment is a certain percentage of the fair market value that is determined by local assessors to be the total taxable value of land and additions on the property. | Land | Improvement |
|---|---|---|---|---|
| 2024 | $1,223 | $162,300 | $20,600 | $141,700 |
| 2022 | $1,187 | $124,700 | $20,600 | $104,100 |
| 2021 | $1,069 | $111,700 | $20,600 | $91,100 |
| 2020 | $912 | $101,900 | $20,600 | $81,300 |
| 2019 | $796 | $93,800 | $20,600 | $73,200 |
| 2018 | $579 | $80,800 | $20,600 | $60,200 |
| 2017 | $491 | $74,600 | $20,600 | $54,000 |
| 2016 | $481 | $73,400 | $20,600 | $52,800 |
| 2014 | $458 | $72,200 | $20,600 | $51,600 |
| 2013 | $143 | $67,000 | $20,600 | $46,400 |
Agents Affiliated with this Home
-
P
Seller's Agent in 2023
Paul Eisaman Jr.
Eisaman Real Estate Inc
(260) 414-7198
2 in this area
39 Total Sales
-

Buyer's Agent in 2023
Athway Freeda
eXp Realty, LLC
(260) 740-4986
51 in this area
167 Total Sales
-

Seller's Agent in 2014
Beth Goldsmith
North Eastern Group Realty
(260) 414-9903
1 in this area
247 Total Sales
-

Seller Co-Listing Agent in 2014
Lynette Johnson
North Eastern Group Realty
(260) 403-4895
1 in this area
145 Total Sales
-

Buyer's Agent in 2014
Mike Archbold
RE/MAX
(260) 579-1516
1 in this area
36 Total Sales
Map
Source: Indiana Regional MLS
MLS Number: 201312312
APN: 02-13-20-302-001.000-070
- 4816 Hessen Cassel Rd
- 5031 Salem Ln
- 4701 Schaper Dr
- 2924 Schaper Dr
- 5311 Yorkshire Dr
- 3610 E Sherwood Terrace
- 3212 Clermont Ave
- 4409 Austin Dr
- 4917 Wayne Trace
- 3724 Sherwood Terrace St
- 2524 Shadyoak Dr
- 3625 Clermont Ave
- 4221 Casa Verde Dr
- 2225 McKinnie Ave
- 4238 Casa Verde Dr
- 6418 Melville Dr
- 2033 McKinnie Ave
- 3902 & 3904 Grayston Ave
- 3930 Abbott St
- 3630 Wentworth Dr
