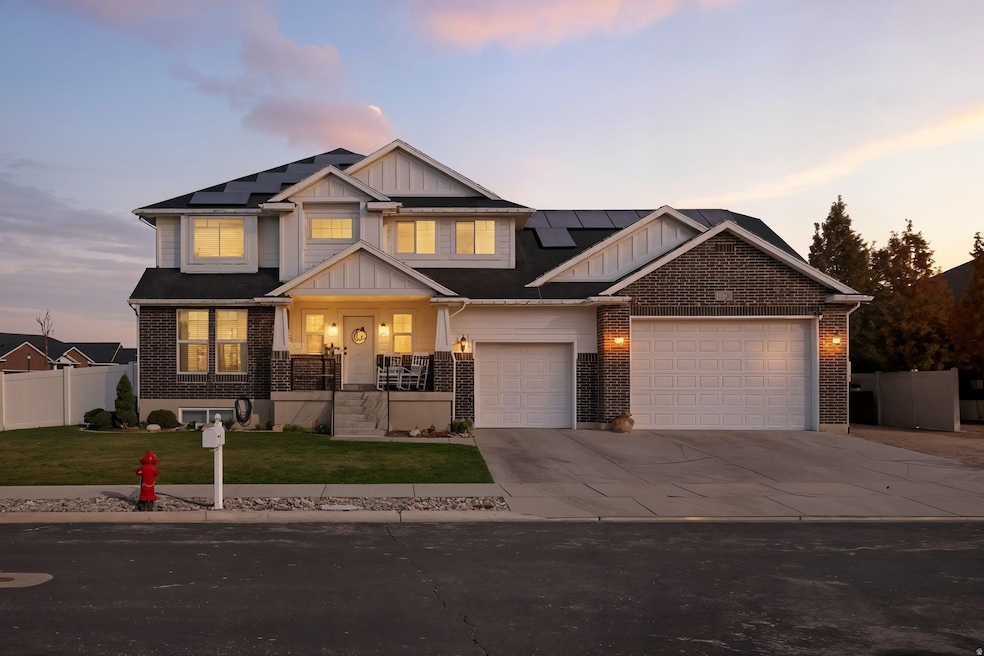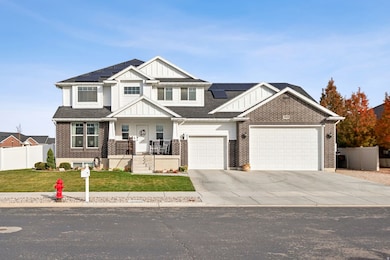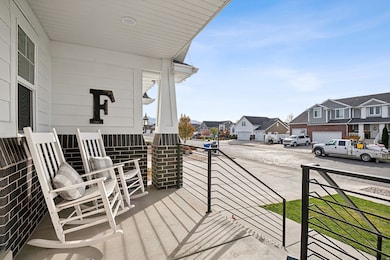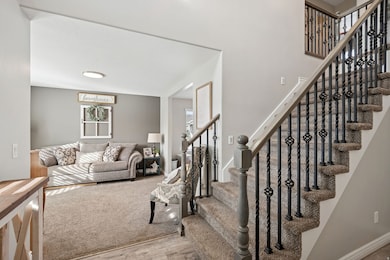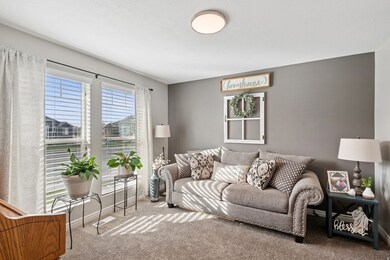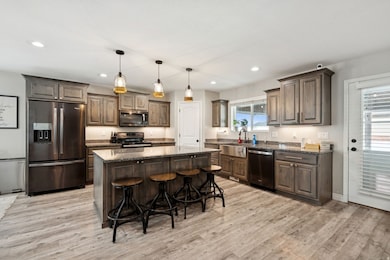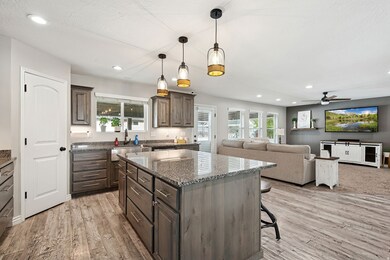3212 W 600 N West Point, UT 84015
Estimated payment $4,573/month
Highlights
- RV or Boat Parking
- ENERGY STAR Certified Homes
- Corner Lot
- Solar Power System
- Mountain View
- Great Room
About This Home
5 Car garage!! Immaculate and well-maintained two-story home located in West Point! The home is 100% finished and boasts six generously sized bedrooms, providing ample space for a large family or guests. The kitchen features elegant granite countertops and stylish black steel appliances, creating a modern and functional space for cooking and entertaining. For ultimate convenience, the home is equipped with two separate laundry rooms! Enjoy the benefits of reduced energy costs and an eco-friendly footprint with the included solar panels. A spacious covered patio offers the perfect setting for outdoor dining, relaxation, and entertaining. Located in a desirable area, it is conveniently close to schools, shopping, and Schneiter's Bluff Golf Course, making it an ideal choice for a comfortable and active lifestyle.
Listing Agent
Joe Doxey
Doxey Real Estate Group License #5957329 Listed on: 11/07/2025
Home Details
Home Type
- Single Family
Est. Annual Taxes
- $4,279
Year Built
- Built in 2018
Lot Details
- 10,019 Sq Ft Lot
- Property is Fully Fenced
- Landscaped
- Corner Lot
- Property is zoned Single-Family
Parking
- 5 Car Attached Garage
- RV or Boat Parking
Home Design
- Brick Exterior Construction
- Stucco
Interior Spaces
- 3,810 Sq Ft Home
- 3-Story Property
- Double Pane Windows
- Blinds
- Great Room
- Den
- Mountain Views
Kitchen
- Free-Standing Range
- Microwave
- Granite Countertops
- Disposal
Flooring
- Carpet
- Tile
Bedrooms and Bathrooms
- 6 Bedrooms
- Walk-In Closet
- Bathtub With Separate Shower Stall
Laundry
- Laundry Room
- Electric Dryer Hookup
Basement
- Walk-Out Basement
- Basement Fills Entire Space Under The House
- Exterior Basement Entry
Eco-Friendly Details
- ENERGY STAR Certified Homes
- Solar Power System
- Solar owned by seller
- Reclaimed Water Irrigation System
Outdoor Features
- Covered Patio or Porch
Schools
- Lakeside Elementary School
- West Point Middle School
- Syracuse High School
Utilities
- Forced Air Heating and Cooling System
- Natural Gas Connected
Community Details
- No Home Owners Association
- Wise Country Meadows Subdivision
Listing and Financial Details
- Exclusions: Dryer, Washer
- Assessor Parcel Number 14-517-0058
Map
Home Values in the Area
Average Home Value in this Area
Tax History
| Year | Tax Paid | Tax Assessment Tax Assessment Total Assessment is a certain percentage of the fair market value that is determined by local assessors to be the total taxable value of land and additions on the property. | Land | Improvement |
|---|---|---|---|---|
| 2025 | $4,279 | $400,951 | $100,348 | $300,603 |
| 2024 | $3,997 | $376,200 | $90,376 | $285,824 |
| 2023 | $3,736 | $647,000 | $110,593 | $536,407 |
| 2022 | $4,120 | $390,500 | $56,961 | $333,539 |
| 2021 | $3,717 | $527,000 | $91,210 | $435,790 |
| 2020 | $3,281 | $459,000 | $76,217 | $382,783 |
| 2019 | $3,102 | $428,000 | $74,066 | $353,934 |
| 2018 | $1,066 | $144,967 | $74,967 | $70,000 |
Property History
| Date | Event | Price | List to Sale | Price per Sq Ft |
|---|---|---|---|---|
| 11/07/2025 11/07/25 | For Sale | $799,900 | -- | $210 / Sq Ft |
Purchase History
| Date | Type | Sale Price | Title Company |
|---|---|---|---|
| Warranty Deed | -- | Cottonwood Title | |
| Deed | -- | -- |
Mortgage History
| Date | Status | Loan Amount | Loan Type |
|---|---|---|---|
| Open | $150,000 | New Conventional | |
| Previous Owner | $399,657 | New Conventional |
Source: UtahRealEstate.com
MLS Number: 2121744
APN: 14-517-0058
- 3187 W 525 N
- 488 N 3100 W
- 399 N 3425 W
- 2816 W 960 N
- 1172 N 3000 W
- 2633 N 2080 W Unit 180
- 2623 N 2080 W Unit 178
- 380 S 4300 W Unit 608
- 997 N 5100 W Unit 213
- 2619 N 2080 W Unit 177
- 2627 N 2080 W Unit 179
- 3232 W 375 N Unit 7
- 3258 W 375 N Unit 9
- 260 W Antelope Dr S
- 4200 W 800 N
- 878 N 2600 W
- 2535 W 550 N
- Charleston Plan at Bluff View
- 3168 W 1300 N
- 2959 W 1300 N
- 3354 W 500 N
- 3147 W 1200 N
- 3946 W 1450 N
- 1583 N 2530 W
- 101 N 2000 W
- 1496 N 2150 W
- 2959 W 2025 N
- 1893 N 2475 W
- 3795 W 850 S
- 1900 N 2225 W
- 2359 W 2075 N
- 662 N 1500 W
- 1733 W 300 S
- 4915 W 150 N
- 1205 W Canterbury Cir
- 777 N 1000 W Unit B
- 956 S 1525 W Unit ID1250670P
- 1262 N 1000 W
- 1262 N 1000 W Unit 2
- 854 W 1300 N
