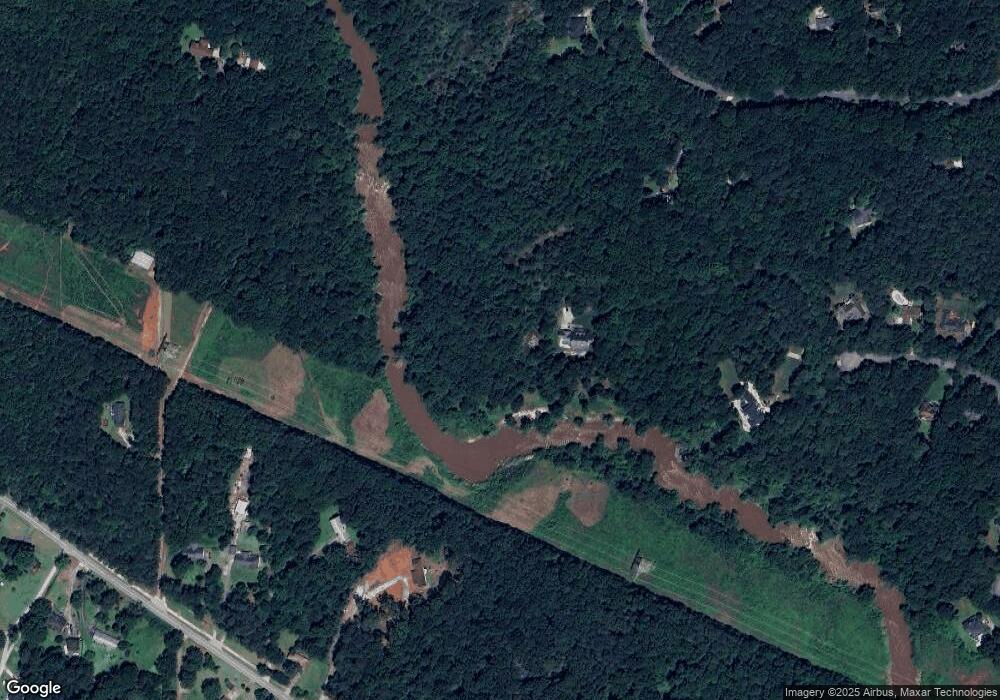3212 Woodhaven Ct SW Conyers, GA 30094
Estimated Value: $1,137,000 - $1,217,000
5
Beds
6
Baths
7,200
Sq Ft
$165/Sq Ft
Est. Value
About This Home
This home is located at 3212 Woodhaven Ct SW, Conyers, GA 30094 and is currently estimated at $1,188,266, approximately $165 per square foot. 3212 Woodhaven Ct SW is a home located in Rockdale County with nearby schools including Lorraine Elementary School, Gen. Ray Davis Middle School, and Heritage High School.
Ownership History
Date
Name
Owned For
Owner Type
Purchase Details
Closed on
Feb 15, 2002
Sold by
Hudgins Dannie L
Bought by
Hudgins Dannie L and Hudgins Virginia T
Current Estimated Value
Home Financials for this Owner
Home Financials are based on the most recent Mortgage that was taken out on this home.
Original Mortgage
$241,400
Outstanding Balance
$99,534
Interest Rate
7.02%
Mortgage Type
New Conventional
Estimated Equity
$1,088,732
Purchase Details
Closed on
Jul 6, 1999
Sold by
Hudgins Dannie L
Bought by
Hudgins Dannie L and Hudgins Virginia T
Create a Home Valuation Report for This Property
The Home Valuation Report is an in-depth analysis detailing your home's value as well as a comparison with similar homes in the area
Home Values in the Area
Average Home Value in this Area
Purchase History
| Date | Buyer | Sale Price | Title Company |
|---|---|---|---|
| Hudgins Dannie L | -- | -- | |
| Hudgins Dannie L | -- | -- | |
| Hudgins Dannie L | -- | -- |
Source: Public Records
Mortgage History
| Date | Status | Borrower | Loan Amount |
|---|---|---|---|
| Open | Hudgins Dannie L | $241,400 |
Source: Public Records
Tax History Compared to Growth
Tax History
| Year | Tax Paid | Tax Assessment Tax Assessment Total Assessment is a certain percentage of the fair market value that is determined by local assessors to be the total taxable value of land and additions on the property. | Land | Improvement |
|---|---|---|---|---|
| 2024 | $5,720 | $252,240 | $41,160 | $211,080 |
| 2023 | $4,228 | $203,880 | $41,160 | $162,720 |
| 2022 | $4,319 | $188,280 | $41,160 | $147,120 |
| 2021 | $3,742 | $158,200 | $34,840 | $123,360 |
| 2020 | $3,564 | $147,120 | $23,760 | $123,360 |
| 2019 | $3,672 | $147,120 | $23,760 | $123,360 |
| 2018 | $3,391 | $137,320 | $23,760 | $113,560 |
| 2017 | $3,198 | $129,800 | $23,760 | $106,040 |
| 2016 | $2,938 | $129,800 | $23,760 | $106,040 |
| 2015 | $2,938 | $129,800 | $23,760 | $106,040 |
| 2014 | $2,594 | $129,800 | $23,760 | $106,040 |
| 2013 | -- | $154,880 | $23,760 | $131,120 |
Source: Public Records
Map
Nearby Homes
- 3405 Monica Ln SW Unit 4
- 3405 Monica Ln SW
- 0 SW St Lucia Sunrise Unit 10642865
- 3444 E Fairview Rd SW
- 3412 Deer Trace SW
- 4103 Sierra Ct
- 00 Highway 138
- 3905 Highway 138
- --- Highway 138
- 4009 Georgia 138
- 2400 Wild Oak Ct Unit 76
- 2900 Orchard Rd SW
- 2700 Morgan Ct
- 3238 Ashmore Ct
- 2580 Oneal Rd SW Unit 1
- 2170 Autumn Chase Dr
- 2576 Oneal Rd SW Unit 2
- 2572 Oneal Rd SW Unit 3
- 2568 Oneal Rd SW Unit 4
- 2640 Morgan Park Dr
- 3719 E Fairview Rd SW
- 3675 E Fairview Rd SW
- 3448 Monica Ln SW
- 3719 SW East Fairview Rd
- 3213 Woodhaven Ct SW
- 3213 Woodhaven Ct SW Unit 2
- 3215 Woodhaven Ct SW
- 3655 E Fairview Rd SW
- 3452 Monica Lane Southwest Ln SW
- 3452 Monica Lane Sou
- 3731 E Fairview Rd SW
- 3442 Monica Ln SW
- 3725 E Fairview Rd SW
- 3749 E Fairview Rd SW
- 3211 Woodhaven Ct SW
- 3210 Woodhaven Ct SW
- 3699 E Fairview Rd SW
- 3456 Monica Ln SW
- 3440 Monica Ln SW
- 3729 E Fairview Rd SW
