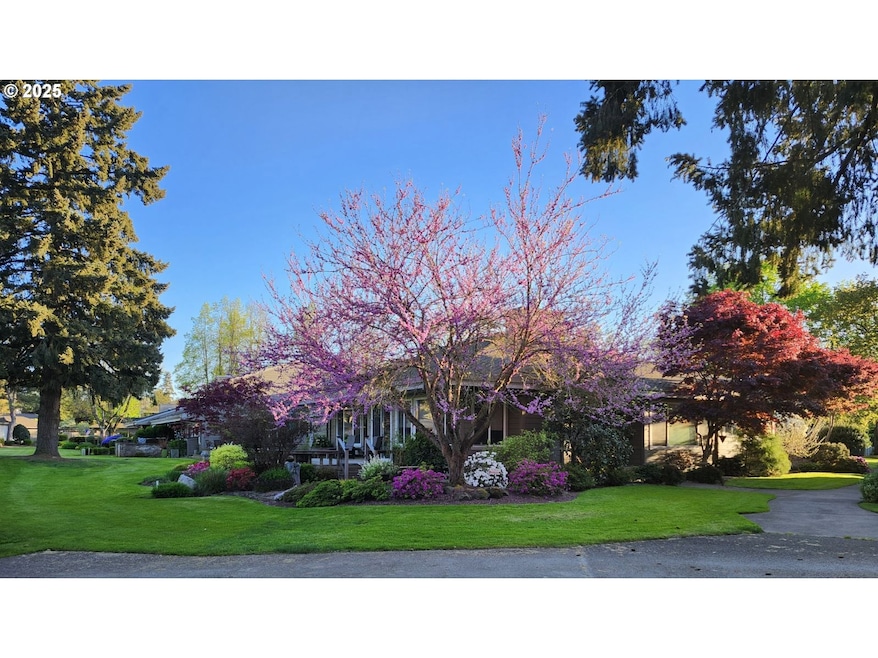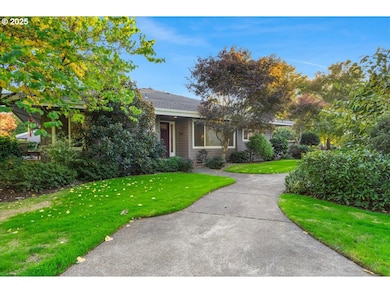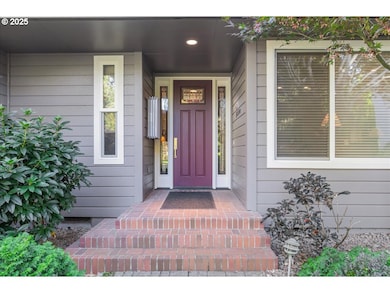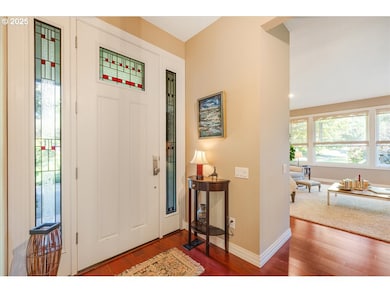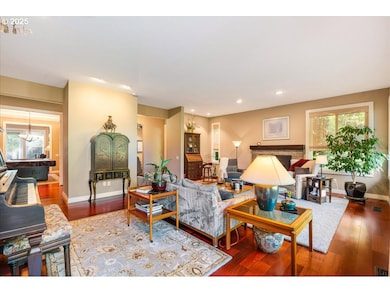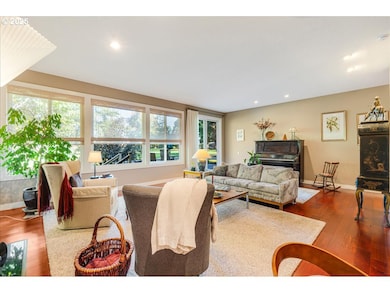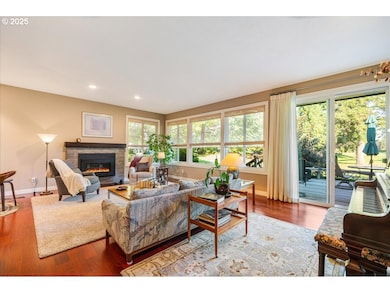32120 SW Boones Bend Rd Wilsonville, OR 97070
Estimated payment $6,265/month
Highlights
- Golf Course Community
- Solar Power System
- Deck
- Basketball Court
- Golf Course View
- Engineered Wood Flooring
About This Home
Searching for a beautiful Belvedere designed home in the exceptional Charbonneau community of Wilsonville, here it is! A beautifully finished 2 bed, 2 bath home with gated courtyard approach from the garage. Enter through a stunning front door to a home of high ceilings. Enjoy a comfy living room w/gas fireplace overlooking the golf course, then step out onto the deck for a closer relaxing look surrounded by a water feature & terrific floral & treed landscaping, visited by hummingbirds & other locals. A fun kitchen/family room combo is perfect for family connection & gourmet meals. Watch the sunrise & golfers from the large primary suite, walk-in closet w/organizers, wonderful ensuite...jetta tub & roll-in shower all very light & bright. Double pane windows, laundry room w/sink, second large bedroom w/bathroom just around the corner, dining room is open, centrally located & is currently the billiard room! This amazing property is move in ready & could be YOUR home, very sweet home! Plus... Charbonneau amenities, accessible by all home owners, include... Golf Club hosting three 9 hole courses, pro shop, market cafe. Sports Center with tennis & pickleball courts. Club House with lounge, pool table, ping pong, shuffle board, card & board games & connects to the Pavilion with an outdoor kitchen... both host events and also available for private parties. Activity Center houses administrative office, library, gathering areas for events & meetings, a dance studio, yoga studio, hobby rooms, a state of the art fitness center, etc. Charbonneau's private marina on the Willamette River has boat slips, kayak, canoe & paddle board storage for lease. RV Yard. Edith Green Park includes fenced dog park, sport court, Bocce ball, benches & picnic tables. Seller's home has a pool 1/2 block away & access to 3 others. Get pre-approved, Call your agent & COME TOUR! (Go to www.CharbonneauCountyClub.com & see details of what's for you now & into the future!)
Townhouse Details
Home Type
- Townhome
Est. Annual Taxes
- $6,548
Year Built
- Built in 1972
Lot Details
- 6,098 Sq Ft Lot
- Landscaped
HOA Fees
Parking
- 2 Car Detached Garage
- Oversized Parking
- Garage Door Opener
- Driveway
- Off-Street Parking
Home Design
- Composition Roof
- Wood Siding
- Concrete Perimeter Foundation
Interior Spaces
- 2,700 Sq Ft Home
- 1-Story Property
- Built-In Features
- Beamed Ceilings
- High Ceiling
- Ceiling Fan
- Gas Fireplace
- Double Pane Windows
- Family Room
- Living Room
- Dining Room
- First Floor Utility Room
- Golf Course Views
- Crawl Space
Kitchen
- Built-In Oven
- Cooktop with Range Hood
- Microwave
- Dishwasher
- Stainless Steel Appliances
- Kitchen Island
- Granite Countertops
- Quartz Countertops
- Disposal
Flooring
- Engineered Wood
- Wall to Wall Carpet
Bedrooms and Bathrooms
- 2 Bedrooms
- 2 Full Bathrooms
- Hydromassage or Jetted Bathtub
Laundry
- Laundry Room
- Washer and Dryer
Accessible Home Design
- Roll-in Shower
- Accessible Hallway
- Accessibility Features
- Level Entry For Accessibility
Eco-Friendly Details
- Passive Solar Power System
- Solar Power System
- Heating system powered by active solar
Outdoor Features
- Basketball Court
- Deck
- Patio
Schools
- Eccles Elementary School
- Baker Prairie Middle School
- Wilsonville High School
Utilities
- Forced Air Heating and Cooling System
- Heating System Uses Gas
- Heat Pump System
- High Speed Internet
Listing and Financial Details
- Assessor Parcel Number 00828288
Community Details
Overview
- Charbonneau Homeowners(Choa) Association, Phone Number (971) 832-3559
- On-Site Maintenance
Amenities
- Common Area
- Meeting Room
- Party Room
Recreation
- Golf Course Community
- Community Basketball Court
- Recreation Facilities
- Community Pool
- Community Spa
Security
- Security Guard
- Resident Manager or Management On Site
Map
Home Values in the Area
Average Home Value in this Area
Tax History
| Year | Tax Paid | Tax Assessment Tax Assessment Total Assessment is a certain percentage of the fair market value that is determined by local assessors to be the total taxable value of land and additions on the property. | Land | Improvement |
|---|---|---|---|---|
| 2025 | $6,828 | $415,046 | -- | -- |
| 2024 | $6,548 | $402,958 | -- | -- |
| 2023 | $6,548 | $391,222 | $0 | $0 |
| 2022 | $6,194 | $379,828 | $0 | $0 |
| 2021 | $5,963 | $368,766 | $0 | $0 |
| 2020 | $5,866 | $358,026 | $0 | $0 |
| 2019 | $5,587 | $347,599 | $0 | $0 |
| 2018 | $5,486 | $337,475 | $0 | $0 |
| 2017 | $5,325 | $327,646 | $0 | $0 |
| 2016 | $5,148 | $318,103 | $0 | $0 |
| 2015 | $5,045 | $308,838 | $0 | $0 |
| 2014 | $4,862 | $299,843 | $0 | $0 |
Property History
| Date | Event | Price | List to Sale | Price per Sq Ft |
|---|---|---|---|---|
| 10/25/2025 10/25/25 | Pending | -- | -- | -- |
| 10/25/2025 10/25/25 | For Sale | $999,700 | -- | $370 / Sq Ft |
Purchase History
| Date | Type | Sale Price | Title Company |
|---|---|---|---|
| Interfamily Deed Transfer | -- | None Available | |
| Interfamily Deed Transfer | -- | -- | |
| Warranty Deed | $450,000 | Fidelity Natl Title Co Of Or | |
| Warranty Deed | $450,000 | First American Title Ins Co | |
| Deed | $398,500 | -- |
Mortgage History
| Date | Status | Loan Amount | Loan Type |
|---|---|---|---|
| Open | $360,000 | Credit Line Revolving |
Source: Regional Multiple Listing Service (RMLS)
MLS Number: 727566186
APN: 00828288
- 31959 SW Charbonneau Dr
- 32082 SW Charbonneau Dr
- 8710 SW Curry Dr
- 7995 SW Sacajawea Way
- 8405 SW Curry Dr Unit D
- 8425 SW Curry Dr
- 8515 SW Curry Dr Unit D
- 8062 SW Edgewater W
- 32545 SW Juliette Dr
- 7725 SW Arbor Lake Ct
- 7705 SW Arbor Lake Ct
- 7680 SW Arbor Lake Ct
- 32455 SW Arbor Lake Dr
- 31373 SW Chia Loop
- 31150 SW Wallowa Ct
- 32525 SW Arbor Lake Dr
- 7445 SW Greens View Ct
- 24994 NE Prairie View Dr
- 7430 SW Greens View Ct
- 14089 NE River Vista Ln
