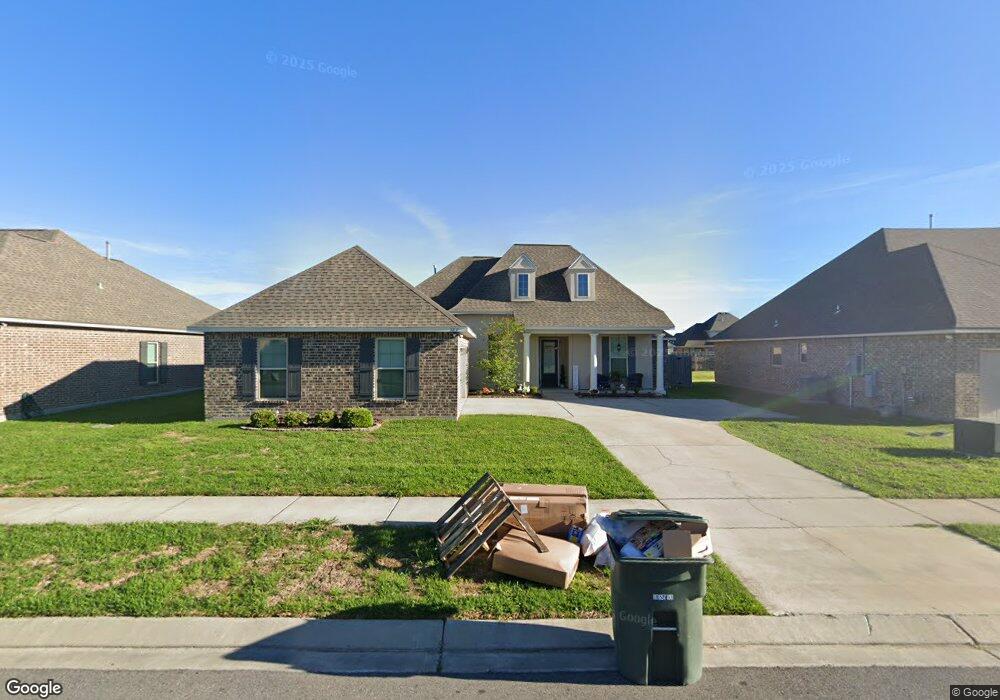3213 Flatwood Dr Lake Charles, LA 70607
Estimated Value: $226,000 - $326,000
Highlights
- New Construction
- Covered Patio or Porch
- Central Heating and Cooling System
- Traditional Architecture
- Attached Carport
- Rectangular Lot
About This Home
As of September 2019NEW CONSTRUCTION and BRAND NEW NEIGHBORHOOD off E. McNeese Street! DSLD HOMES' RAPHAEL III C plan offers 4 bedrooms and 3 full bathrooms in an open and split design with a dining area and separate breakfast area. Upgrades Added: Framed Mirrors and kitchen backsplash. Special Features: Frigidaire stainless appliance package, 3cm granite countertops with undermount sinks throughout, maple cabinets throughout, wood flooring in the living room, ceramic tile flooring in wet areas, gas fireplace with decorative mantle and granite surround, oil rubbed bronze plumbing fixtures, post tension slab, and more! Energy Efficient Features: Rheem tankless gas water heater, low E tilt-in windows, radiant barrier roof decking, and more.
Home Details
Home Type
- Single Family
Est. Annual Taxes
- $2,713
Year Built
- 2019
Lot Details
- 9,148 Sq Ft Lot
- Rectangular Lot
Parking
- Attached Carport
Home Design
- Traditional Architecture
- Brick Exterior Construction
- Slab Foundation
- Shingle Roof
- Vinyl Siding
- Stucco
Interior Spaces
- Gas Fireplace
- Fire and Smoke Detector
Kitchen
- Oven
- Range
- Microwave
- Dishwasher
- Disposal
Schools
- Fairview Elementary School
- Oak Park Middle School
- Lagrange High School
Utilities
- Central Heating and Cooling System
- Heating System Uses Natural Gas
Additional Features
- Covered Patio or Porch
- City Lot
Community Details
- Property has a Home Owners Association
- Built by DSLD HOMES
- The Cove At Morganfield Subdivision
Home Values in the Area
Average Home Value in this Area
Property History
| Date | Event | Price | List to Sale | Price per Sq Ft |
|---|---|---|---|---|
| 09/26/2019 09/26/19 | Sold | -- | -- | -- |
| 08/21/2019 08/21/19 | Pending | -- | -- | -- |
| 04/17/2019 04/17/19 | For Sale | $293,630 | -- | $114 / Sq Ft |
Tax History Compared to Growth
Tax History
| Year | Tax Paid | Tax Assessment Tax Assessment Total Assessment is a certain percentage of the fair market value that is determined by local assessors to be the total taxable value of land and additions on the property. | Land | Improvement |
|---|---|---|---|---|
| 2024 | $2,713 | $27,990 | $4,880 | $23,110 |
| 2023 | $2,713 | $27,990 | $4,880 | $23,110 |
| 2022 | $2,815 | $27,990 | $4,880 | $23,110 |
| 2021 | $2,461 | $27,990 | $4,880 | $23,110 |
| 2020 | $480 | $4,680 | $4,680 | $0 |
Map
Source: Southwest Louisiana Association of REALTORS®
MLS Number: 176219
APN: 01343206ACAS
- 3222 Finwood Dr
- 3238 Fairwood Ln
- 4423 Capstone Crossing
- 3301 Lake Crest Dr
- 3195 Baywood Ave
- 3208 Baywood Ave
- 4455 Lakes Edge Dr
- 4472 Cornerstone Crossing
- Roses V A Plan at Edgewood at MorganField - Edgewood at Morganfield
- Roses V C Plan at Edgewood at MorganField - Edgewood at Morganfield
- Falkner III A Plan at Edgewood at MorganField - Edgewood at Morganfield
- Trillium IV A Plan at Edgewood at MorganField - Edgewood at Morganfield
- Aubry III A Plan at Edgewood at MorganField - Edgewood at Morganfield
- Ravenswood V A Plan at Edgewood at MorganField - Edgewood at Morganfield
- Degas III B Plan at Edgewood at MorganField - Edgewood at Morganfield
- Nolana IV B Plan at Edgewood at MorganField - Edgewood at Morganfield
- Klein III A Plan at Edgewood at MorganField - Edgewood at Morganfield
- Trillium IV B Plan at Edgewood at MorganField - Edgewood at Morganfield
- Nolana IV A Plan at Edgewood at MorganField - Edgewood at Morganfield
- Violet IV B Plan at Edgewood at MorganField - Edgewood at Morganfield
- 3209 Flatwood Dr
- 3217 Flatwood Dr
- 3205 Flatwood Dr
- 3221 Flatwood Dr
- 3212 Flatwood Dr
- 3216 Flatwood Dr
- 3208 Flatwood Dr
- 3220 Flatwood Dr
- 3201 Flatwood Dr
- 3224 Flatwood Dr
- 3222 Lake Crest Dr
- 3218 Lake Crest Dr
- 3214 Lake Crest Dr
- 3226 Lake Crest Dr
- 4502 Dunn St
- 3230 Lake Crest Dr
- 3210 Lake Crest Dr
- 4506 Dunn St
- 3228 Flatwood Dr
- 3207 Finwood Dr
