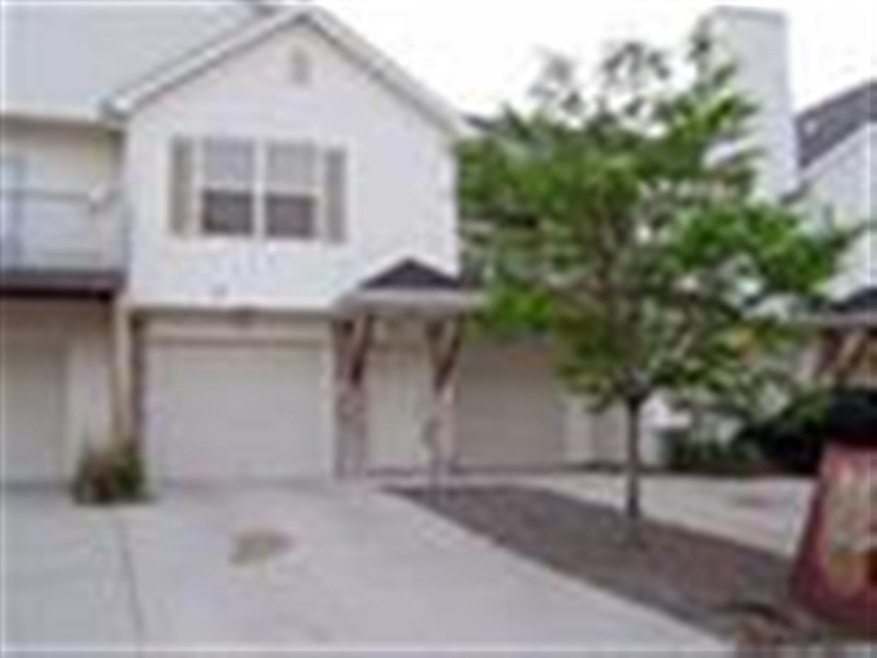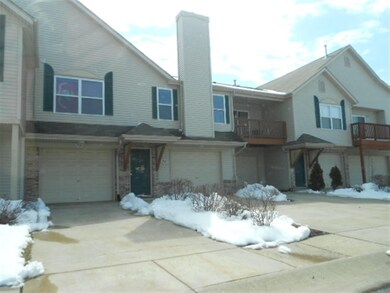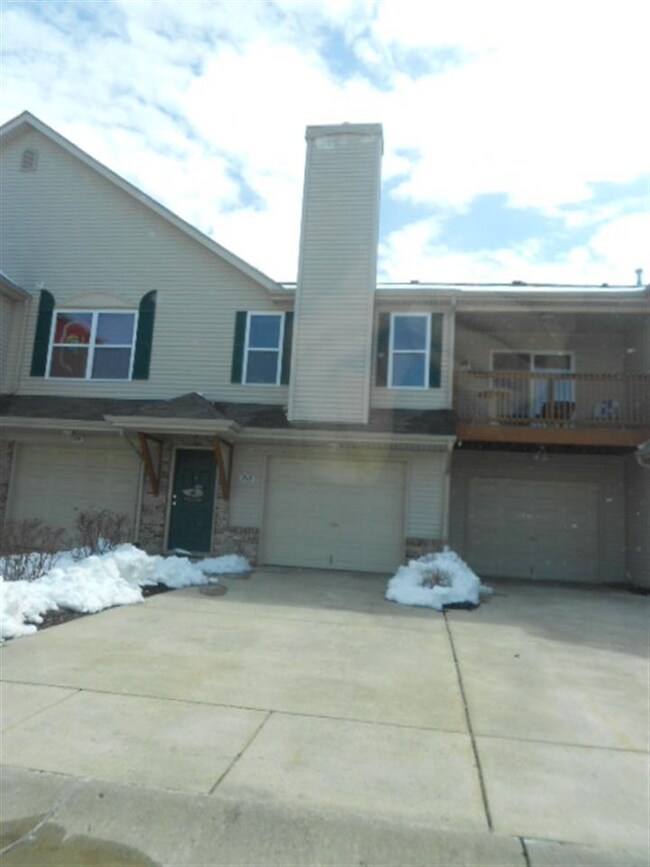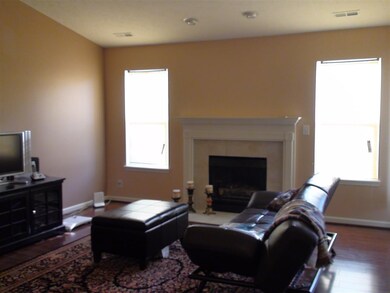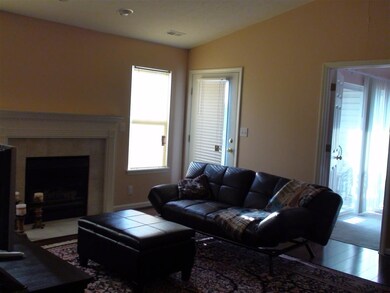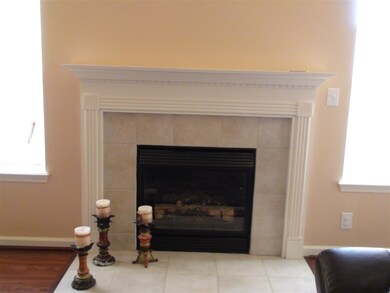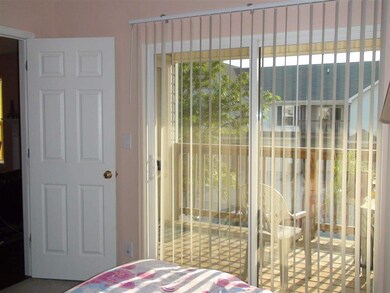
3213 Kildaire Dr West Lafayette, IN 47906
Highlights
- Traditional Architecture
- Balcony
- 1-Story Property
- Klondike Middle School Rated A-
- 1 Car Attached Garage
- Forced Air Heating and Cooling System
About This Home
As of May 2019GREAT CONDO IN KLONDIKE SCHOOLS, 2 BED, 2 FULL BATH, 1 CAR GARAGE, DECK/BALCONY. NEWER FLOORING, NEWER APPLIANCES. UNIT IS ON UPPER LEVEL, GARAGE IS ON LOWER LEVEL.
Last Buyer's Agent
Pamela Whitehead
RE/MAX At The Crossing

Property Details
Home Type
- Condominium
Est. Annual Taxes
- $620
Year Built
- Built in 2004
HOA Fees
- $95 Monthly HOA Fees
Parking
- 1 Car Attached Garage
Home Design
- Traditional Architecture
- Slab Foundation
- Asphalt Roof
- Block Exterior
- Vinyl Construction Material
Interior Spaces
- 1,185 Sq Ft Home
- 1-Story Property
Bedrooms and Bathrooms
- 2 Bedrooms
- 2 Full Bathrooms
Utilities
- Forced Air Heating and Cooling System
- Heating System Uses Gas
- Cable TV Available
Additional Features
- Balcony
- Rural Setting
Listing and Financial Details
- Assessor Parcel Number 79-07-03-400-006.903-023
Ownership History
Purchase Details
Home Financials for this Owner
Home Financials are based on the most recent Mortgage that was taken out on this home.Purchase Details
Purchase Details
Purchase Details
Home Financials for this Owner
Home Financials are based on the most recent Mortgage that was taken out on this home.Purchase Details
Home Financials for this Owner
Home Financials are based on the most recent Mortgage that was taken out on this home.Purchase Details
Home Financials for this Owner
Home Financials are based on the most recent Mortgage that was taken out on this home.Similar Home in West Lafayette, IN
Home Values in the Area
Average Home Value in this Area
Purchase History
| Date | Type | Sale Price | Title Company |
|---|---|---|---|
| Interfamily Deed Transfer | -- | Columbia Title Inc | |
| Warranty Deed | -- | Columbia Title Inc | |
| Interfamily Deed Transfer | -- | None Available | |
| Warranty Deed | -- | -- | |
| Corporate Deed | -- | -- | |
| Corporate Deed | -- | -- |
Mortgage History
| Date | Status | Loan Amount | Loan Type |
|---|---|---|---|
| Previous Owner | $74,900 | New Conventional | |
| Previous Owner | $85,800 | Purchase Money Mortgage |
Property History
| Date | Event | Price | Change | Sq Ft Price |
|---|---|---|---|---|
| 05/07/2019 05/07/19 | Sold | $106,000 | -6.2% | $89 / Sq Ft |
| 04/13/2019 04/13/19 | Pending | -- | -- | -- |
| 04/10/2019 04/10/19 | For Sale | $113,000 | 0.0% | $95 / Sq Ft |
| 02/21/2019 02/21/19 | Pending | -- | -- | -- |
| 01/28/2019 01/28/19 | Price Changed | $113,000 | -4.2% | $95 / Sq Ft |
| 12/12/2018 12/12/18 | Price Changed | $118,000 | -6.7% | $100 / Sq Ft |
| 11/08/2018 11/08/18 | For Sale | $126,500 | +34.6% | $107 / Sq Ft |
| 06/23/2014 06/23/14 | Sold | $94,000 | -1.1% | $79 / Sq Ft |
| 06/11/2014 06/11/14 | Pending | -- | -- | -- |
| 01/13/2014 01/13/14 | For Sale | $95,000 | -- | $80 / Sq Ft |
Tax History Compared to Growth
Tax History
| Year | Tax Paid | Tax Assessment Tax Assessment Total Assessment is a certain percentage of the fair market value that is determined by local assessors to be the total taxable value of land and additions on the property. | Land | Improvement |
|---|---|---|---|---|
| 2024 | $830 | $144,300 | $31,800 | $112,500 |
| 2023 | $793 | $142,500 | $31,800 | $110,700 |
| 2022 | $819 | $134,600 | $31,800 | $102,800 |
| 2021 | $735 | $128,400 | $31,800 | $96,600 |
| 2020 | $1,960 | $126,100 | $31,800 | $94,300 |
| 2019 | $773 | $135,000 | $31,800 | $103,200 |
| 2018 | $527 | $107,600 | $31,800 | $75,800 |
| 2017 | $504 | $129,200 | $31,800 | $97,400 |
| 2016 | $711 | $130,300 | $31,800 | $98,500 |
| 2014 | $662 | $129,300 | $31,800 | $97,500 |
| 2013 | $695 | $129,200 | $31,800 | $97,400 |
Agents Affiliated with this Home
-
P
Seller's Agent in 2019
Pamela Whitehead
RE/MAX
-

Buyer's Agent in 2019
Megan Clawson
BerkshireHathaway HS IN Realty
(765) 586-5561
102 Total Sales
-

Seller's Agent in 2014
Dawn Dilley
eXp, LLC
(765) 423-1985
82 Total Sales
Map
Source: Indiana Regional MLS
MLS Number: 201402543
APN: 79-07-03-400-006.903-023
- 3314 Maitland Dr
- 3016 Morallion Dr
- 2941 Morallion Dr
- 3709 Capilano Dr
- 31 Ashcroft Place
- 3710 Canada Ct
- 3726 Capilano Dr
- 3801 W Capilano Dr
- 2600 Demmings Ct
- 50 Carrington Ct
- 3741 Capilano Dr
- 3933 Deerpath Place
- 3827 Sunnycroft Place
- 3471 Langford Way
- 3508 Amesbury Dr
- 3512 Amesbury Dr
- 3499 Durrington Ct
- 2855 Bentbrook Ln
- 3713 Chancellor Way
- 3112 Bowfield Way
