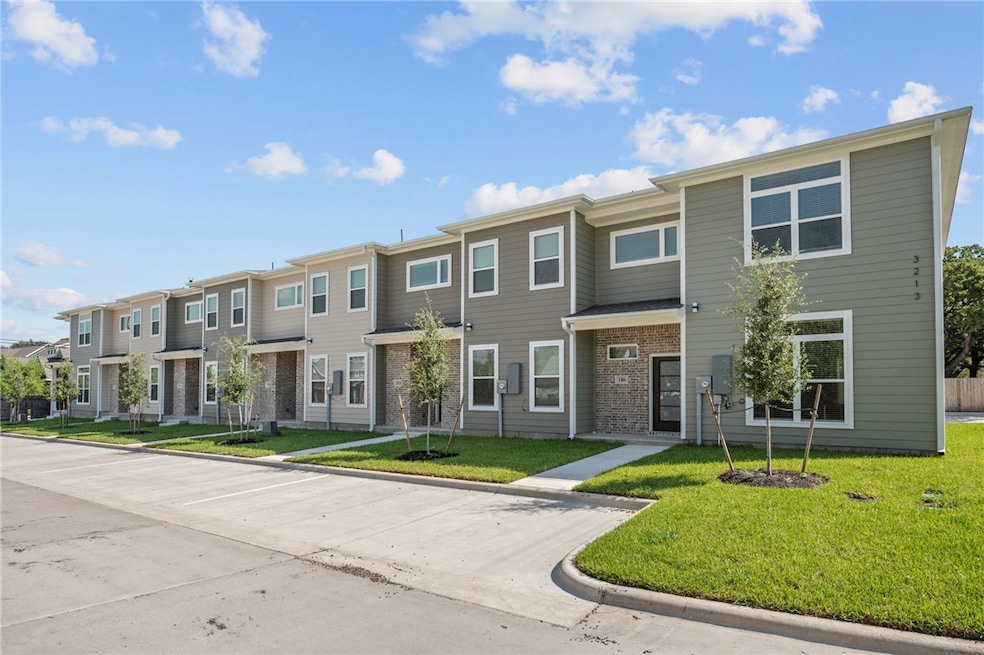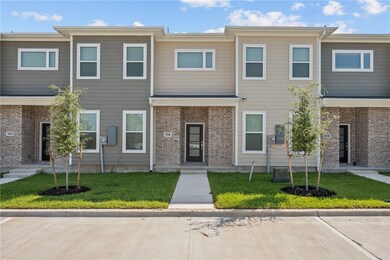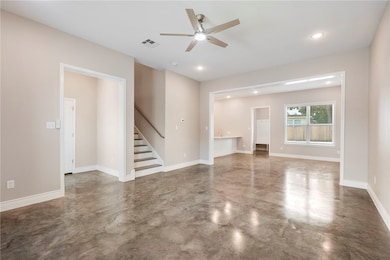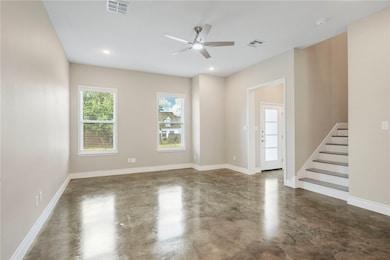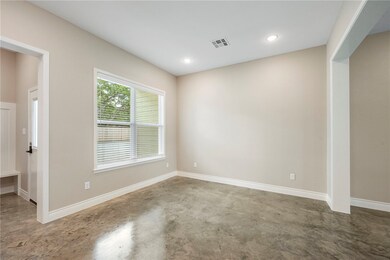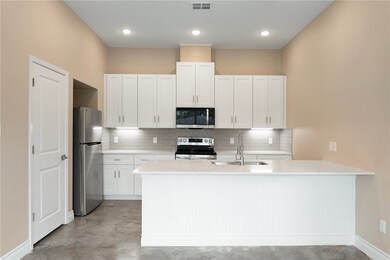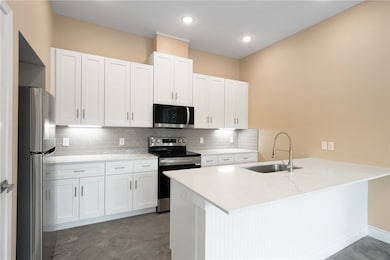3213 Link St Unit 114 Bryan, TX 77801
Country Club Estates NeighborhoodHighlights
- Traditional Architecture
- Corner Lot
- Covered Patio or Porch
- Wood Flooring
- Granite Countertops
- Breakfast Area or Nook
About This Home
Discover modern living in these brand-new townhomes on Link Street in the heart of Midtown in Bryan! Each unit offers 3 large bedrooms, each with its own private bathroom! Just minutes from Texas A&M University, shopping, parks, Top Golf, and so much more, this prime location offers the perfect blend of convenience and style. Step inside to soaring 10-foot ceilings on the first floor and 9-foot ceilings upstairs, creating an open and airy feel. The first floor features stunning polished concrete floors, while the second floor boasts beautiful vinyl flooring in the bedroom areas. The thoughtfully designed layout includes a spacious living room that flows seamlessly into the kitchen and dining area, perfect for entertaining. A convenient mud area by the front door helps keep things organized, and the large laundry area—complete with a washer and dryer—adds to the home’s practicality. With high-end finishes and an unbeatable location, these townhomes are a wonderful place to call home. Don’t miss your chance to live in a piece of Midtown’s finest new construction! *This townhome for lease is Floor Plan B*
Townhouse Details
Home Type
- Townhome
Year Built
- Built in 2025
Lot Details
- Partially Fenced Property
- Landscaped with Trees
Home Design
- Traditional Architecture
- Brick Exterior Construction
- Slab Foundation
- Composition Roof
- HardiePlank Type
Interior Spaces
- 1,854 Sq Ft Home
- 2-Story Property
- Dry Bar
- Ceiling Fan
- Window Treatments
Kitchen
- Breakfast Area or Nook
- Electric Range
- Recirculated Exhaust Fan
- Microwave
- Dishwasher
- Kitchen Island
- Granite Countertops
Flooring
- Wood
- Concrete
- Vinyl
Bedrooms and Bathrooms
- 3 Bedrooms
Laundry
- Dryer
- Washer
Home Security
Outdoor Features
- Covered Patio or Porch
Utilities
- Central Heating and Cooling System
- Electric Water Heater
Listing and Financial Details
- Security Deposit $2,400
- Property Available on 8/15/25
- Tenant pays for electricity, gas, sewer, trash collection, water
- The owner pays for grounds care
- Legal Lot and Block 14R-4 / B
- Assessor Parcel Number 24837
Community Details
Pet Policy
- Pets Allowed
- Pet Deposit $500
Additional Features
- Country Club Es Subdivision
- Fire and Smoke Detector
Map
Property History
| Date | Event | Price | List to Sale | Price per Sq Ft |
|---|---|---|---|---|
| 08/07/2025 08/07/25 | Price Changed | $2,400 | -5.9% | $1 / Sq Ft |
| 02/12/2025 02/12/25 | For Rent | $2,550 | -- | -- |
Source: Bryan-College Station Regional Multiple Listing Service
MLS Number: 25001708
APN: 24837
- 416 Montauk Ct
- 142 Watson St
- 114 Lynn Dr
- 706 Navidad St
- 706, 708, 800 Navidad
- 802 Navidad St
- 109 Sulphur Springs Rd
- 3309, 3307 S College Ave
- 105 Davis St
- 203 Dellwood St
- 000 W Villa Maria Rd
- 403 Sulphur Springs Rd
- 2.94 Acres Located On West Villa Maria
- 709 Churchill Dr
- 3703 S College Ave
- 2808, 2815 Cypress Bend
- 2815 Cypress Bend Cir
- 2808 Cypress Bend Cir
- 1305 W Villa Maria Rd Unit F202
- 1305 W Villa Maria Rd Unit C107
- 3213 Link St Unit 113
- 3200 Link St
- 311 Fairway Dr Unit A
- 308 Ehlinger Dr Unit C
- 306 Fairway Dr
- 306 Fairway Dr Unit A
- 309 Ehlinger Dr
- 406 Montauk Ct Unit ID1328062P
- 408 Montauk Ct
- 3104 Green St
- 214 Lynn Dr Unit 301
- 216 Tee Dr
- 212 Tee Dr
- 3102 Green St
- 214 Tee Dr
- 210 Tee Dr
- 204 Lynn Dr Unit C
- 211 Lynn Dr Unit 101
- 201 Lynn Dr Unit A
- 3500 Finfeather Rd
