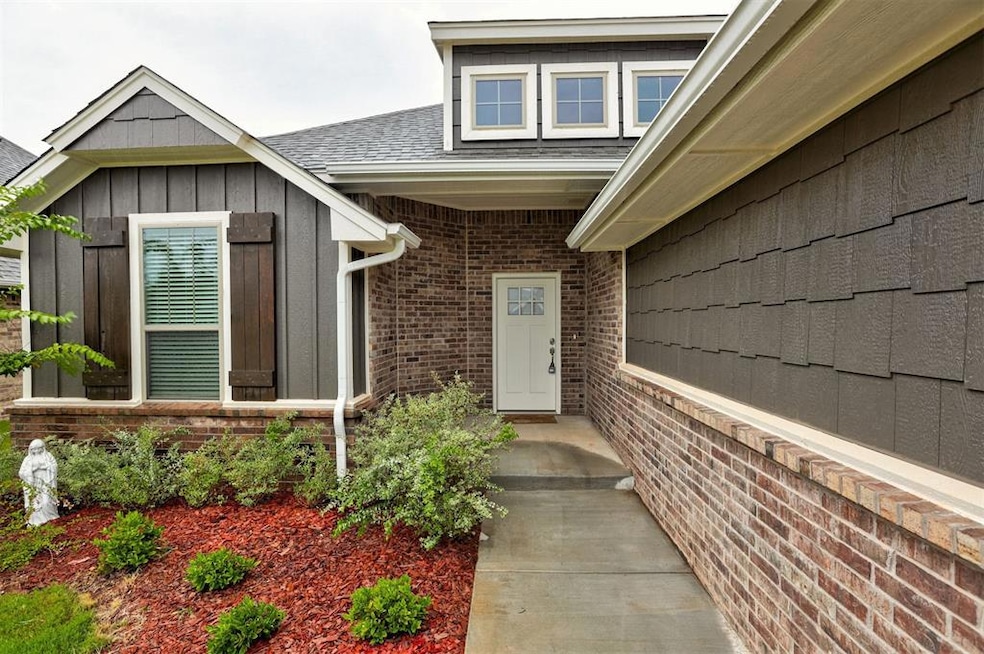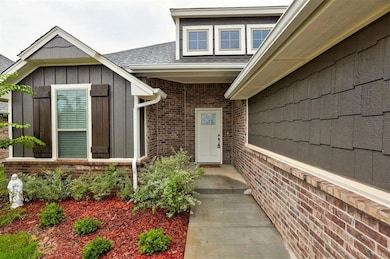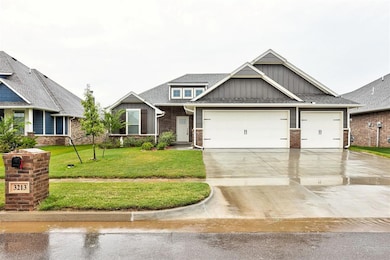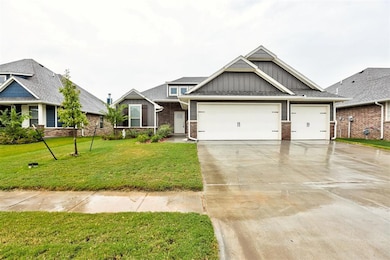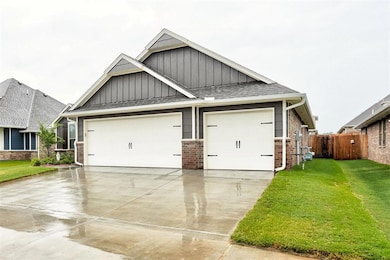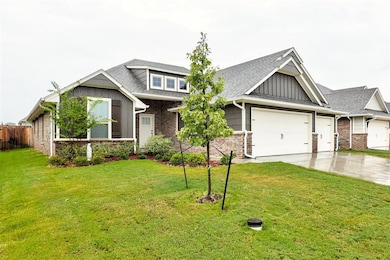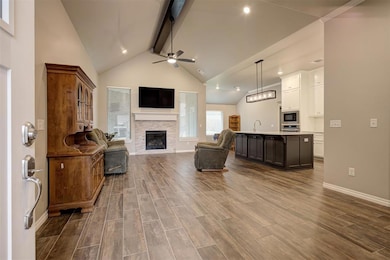3213 Open Prairie Trail Yukon, OK 73099
Mustang Valley NeighborhoodEstimated payment $2,218/month
Highlights
- Craftsman Architecture
- Freestanding Bathtub
- 2 Fireplaces
- Mustang Valley Elementary School Rated A
- Cathedral Ceiling
- Covered Patio or Porch
About This Home
++ Seller willing to provide Seller-Concession or Interest Rate Buy Down with acceptable offer.++
This stunning 1,800 sq ft, 4 bedroom, 2-bath home offers thoughtful design and high-end finishes throughout. Step inside to find an open-concept living area featuring soaring cathedral ceilings, wood-look tile flooring, a striking stacked stone fireplace, and **built-in Cat 6 wiring**—perfect for modern living. The gourmet kitchen is a chef’s delight with **stainless steel appliances**, a 4-burner cooktop, custom-built cabinetry, sleek 3cm countertops, and a spacious layout ideal for entertaining. The primary suite is your personal retreat, showcasing a luxurious bath with a **dual vanity, **jacuzzi tub, a **European-style walk-in shower**, and a generous **walk-in closet.** Additional highlights include a **3-car garage with in-ground **storm shelter, a dedicated utility room, and a covered back patio equipped with a wood-burning fireplace, TV hookup, and gas line—perfect for year-round outdoor entertaining. Outside you will also find **sprinkler system for front and backyard, and whole home **gutter system for year round landscaping ease. This home blends style, function, and comfort in every detail—schedule your showing today!
Home Details
Home Type
- Single Family
Year Built
- Built in 2024 | Under Construction
Lot Details
- 8,712 Sq Ft Lot
- East Facing Home
- Interior Lot
- Sprinkler System
HOA Fees
- $33 Monthly HOA Fees
Parking
- 3 Car Attached Garage
- Driveway
Home Design
- Craftsman Architecture
- Slab Foundation
- Brick Frame
- Composition Roof
- Masonry
Interior Spaces
- 1,800 Sq Ft Home
- 1-Story Property
- Woodwork
- Cathedral Ceiling
- Ceiling Fan
- 2 Fireplaces
- Metal Fireplace
- Double Pane Windows
- Utility Room with Study Area
- Laundry Room
- Inside Utility
Kitchen
- Built-In Oven
- Electric Oven
- Built-In Range
- Microwave
- Dishwasher
- Disposal
Flooring
- Carpet
- Tile
Bedrooms and Bathrooms
- 4 Bedrooms
- Possible Extra Bedroom
- 2 Full Bathrooms
- Freestanding Bathtub
- Whirlpool Bathtub
Home Security
- Home Security System
- Smart Home
- Fire and Smoke Detector
Outdoor Features
- Covered Patio or Porch
Schools
- Riverwood Elementary School
- Meadow Brook Intermediate School
- Mustang High School
Utilities
- Central Heating and Cooling System
- Tankless Water Heater
- Cable TV Available
Community Details
- Association fees include maintenance common areas
- Mandatory home owners association
Listing and Financial Details
- Legal Lot and Block 19 / 4
Map
Home Values in the Area
Average Home Value in this Area
Tax History
| Year | Tax Paid | Tax Assessment Tax Assessment Total Assessment is a certain percentage of the fair market value that is determined by local assessors to be the total taxable value of land and additions on the property. | Land | Improvement |
|---|---|---|---|---|
| 2024 | -- | $663 | $663 | -- |
| 2023 | -- | $663 | $663 | -- |
Property History
| Date | Event | Price | List to Sale | Price per Sq Ft | Prior Sale |
|---|---|---|---|---|---|
| 11/14/2025 11/14/25 | Price Changed | $349,900 | 0.0% | $194 / Sq Ft | |
| 08/26/2025 08/26/25 | For Sale | $350,000 | +0.8% | $194 / Sq Ft | |
| 06/14/2024 06/14/24 | Sold | $347,340 | 0.0% | $193 / Sq Ft | View Prior Sale |
| 02/06/2024 02/06/24 | Pending | -- | -- | -- | |
| 01/09/2024 01/09/24 | Price Changed | $347,340 | +0.7% | $193 / Sq Ft | |
| 01/05/2024 01/05/24 | For Sale | $344,840 | -- | $192 / Sq Ft |
Purchase History
| Date | Type | Sale Price | Title Company |
|---|---|---|---|
| Special Warranty Deed | $347,500 | Oklahoma City Abstract & Title | |
| Warranty Deed | $50,000 | American Security Title |
Mortgage History
| Date | Status | Loan Amount | Loan Type |
|---|---|---|---|
| Open | $312,606 | New Conventional | |
| Previous Owner | $272,672 | Construction |
Source: MLSOK
MLS Number: 1179964
APN: 090149413
- 3317 Open Prairie Trail
- 2801 Tracys Manor
- 2717 Tracy’s Manor
- 2713 Tracy’s Manor
- 2709 Tracy’s Manor
- 2721 Tracy’s Manor
- 2705 Tracy’s Manor
- 2808 Ryder Dr
- 2725 Tracys Manor
- 10008 SW 38th St
- 2721 Tracys Manor
- 10624 SW 32nd St
- 2717 Tracys Manor
- 2705 Tracys Manor
- 2713 Tracys Manor
- 10701 SW 31st Ct
- 2709 Tracys Manor
- 10117 Millspaugh Way
- 2801 Tracy’s Manor
- 2725 Tracy’s Manor
- 10524 SW 38th St
- 10009 SW 41st St
- 9948 SW 22nd St
- 9701 SW 29th St
- 2217 Stella Rd
- 2821 Fennel Rd
- 2429 Northcreek Ln
- 2405 Northcreek Ln
- 2428 Northcreek Ln
- 9745 SW 23rd St
- 9733 SW 23rd St
- 4300 Palmetto Trail
- 2404 Finesilver Ln
- 9604 SW 25th St
- 9585 SW 25th St
- 12724 NW 2nd Terrace
- 9500 SW 25th St
- 10101 Mamus Ln
- 4201 Umbria Rd
- 4204 Umbria Rd
