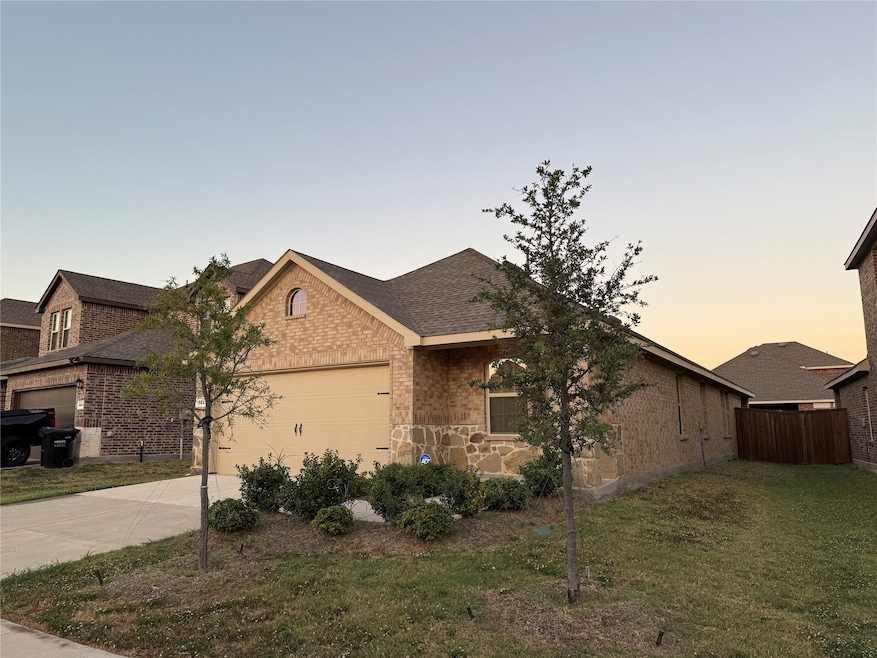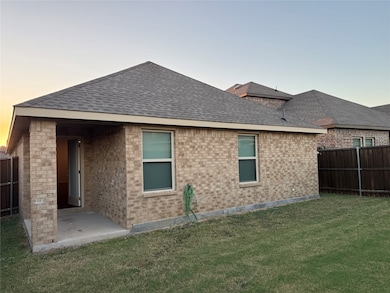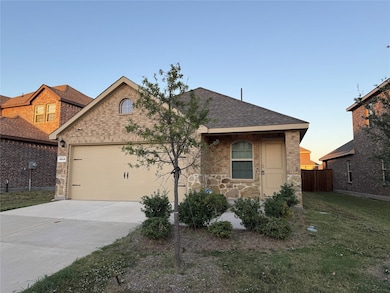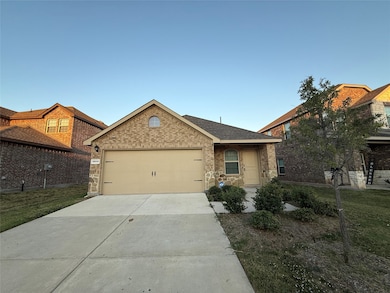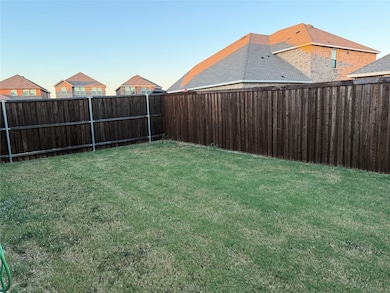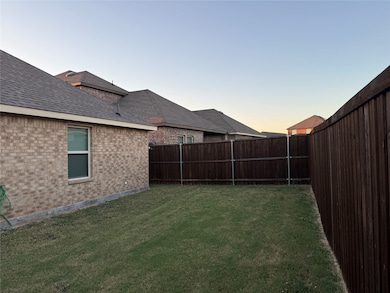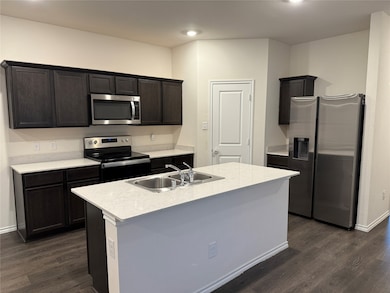3213 Perman Dr Forney, TX 75126
Highlights
- Traditional Architecture
- 2 Car Attached Garage
- Ceramic Tile Flooring
- Granite Countertops
- Interior Lot
- 1-Story Property
About This Home
ASSUMABLE 4.75% 30-yr MORTGAGE AT 269k, CONTACT AGENT FOR DETAILS. Nearly new subdivision next to Heartland and close to Forney. Take East I-20 for country feeling while still minutes from the city. The Master bedroom is huge and comes with a tub and shower in the master bathroom and a large walk-in closet! The back yard is huge and breathtaking and is ready for a new tenant who is ready for this beautiful home. Also for lease - Contact Agent for Information. No Smoking. Pets negotiable with required screening. No housing vouchers accepted. No Section 8 accepted. No Short Term Rental AirBNB.
Listing Agent
BHHS PenFed Realty Management Brokerage Phone: 469-215-2042 License #0785973 Listed on: 11/10/2025
Home Details
Home Type
- Single Family
Est. Annual Taxes
- $5,044
Year Built
- Built in 2022
Lot Details
- 4,835 Sq Ft Lot
- Wood Fence
- Interior Lot
- Sprinkler System
HOA Fees
- $33 Monthly HOA Fees
Parking
- 2 Car Attached Garage
- Front Facing Garage
- Single Garage Door
- Garage Door Opener
Home Design
- Traditional Architecture
- Brick Exterior Construction
- Slab Foundation
- Shingle Roof
Interior Spaces
- 1,606 Sq Ft Home
- 1-Story Property
- Wired For Sound
- Fire and Smoke Detector
Kitchen
- Electric Range
- Dishwasher
- Granite Countertops
- Disposal
Flooring
- Carpet
- Laminate
- Ceramic Tile
Bedrooms and Bathrooms
- 3 Bedrooms
- 2 Full Bathrooms
Schools
- Johnson Elementary School
- Forney High School
Utilities
- Central Heating and Cooling System
- High Speed Internet
- Cable TV Available
Listing and Financial Details
- Residential Lease
- Property Available on 11/14/25
- Tenant pays for all utilities, grounds care
- Negotiable Lease Term
- Legal Lot and Block 30 / K
- Assessor Parcel Number 218993
Community Details
Overview
- Association fees include all facilities, ground maintenance
- See Broker Association
- Trailwind Ph 2 Subdivision
Pet Policy
- Pet Size Limit
- Pet Deposit $350
- 2 Pets Allowed
- Dogs and Cats Allowed
- Breed Restrictions
Map
Source: North Texas Real Estate Information Systems (NTREIS)
MLS Number: 21108468
APN: 218993
- 3201 Stanley St
- 3109 Grimaldo Dr Unit 1
- 3025 Frazier St
- 3413 Perman Dr
- 3056 Glazner Dr
- 3012 Glazner Dr
- 3113 Glazner Dr
- 2029 Karsen Ln
- 2024 Karsen Ln
- 2017 Carriage Rd
- 4023 Logan Dr
- 2009 Cooper Ridge Ln
- 2005 Sterling Gate Dr
- 2008 Karsen Ln
- 2004 Karsen Ln
- 4016 Eric Dr
- 4033 Gabi Ave
- 4034 Heavenly Way
- 1420 Arabella Ave
- 850 Levi Ln
- 3204 Stanley St
- 3305 Waldrop Dr
- 3328 Perman Dr
- 3060 Frazier St
- 3201 Glazner Dr
- 2011 Sterling Gate Dr
- 1275 Ophelia Rd
- 1340 Levi Ln
- 2515 Leona St
- 3255 Emerson Rd
- 3145 Seth Ln
- 12366 Farm To Market Road 2932
- 3330 Emerson Rd
- 2038 Stagecoach Trail
- 2050 Lake Trail Dr
- 2002 Wagon Trail
- 13108 Dozier Cir
- 4014 Shawnee Trail
- 1995 Kickapoo Trail
- 2129 Brenham Dr
