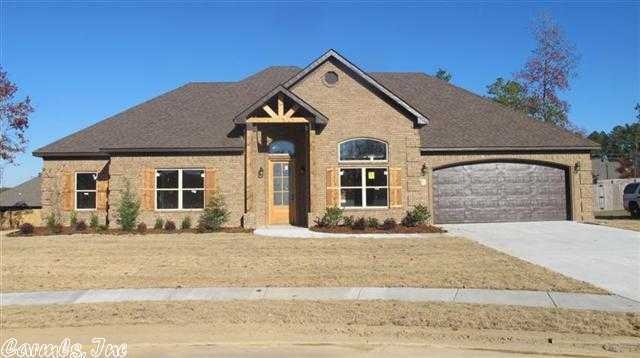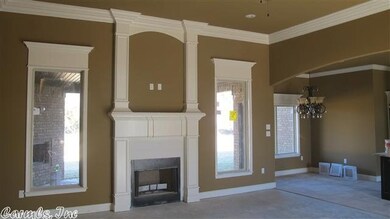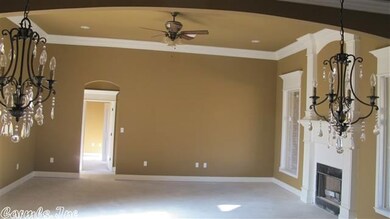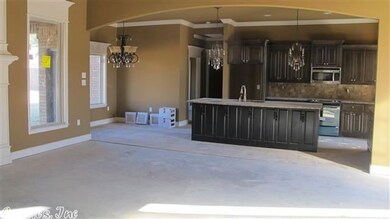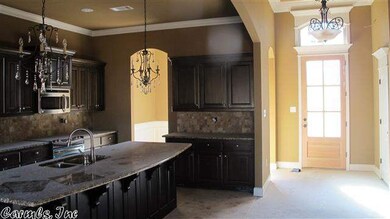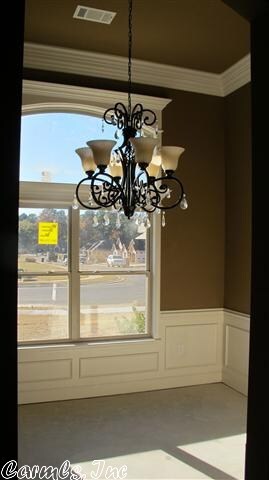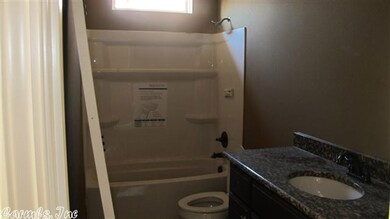
3213 Robbins Dr Bryant, AR 72022
Highlights
- Newly Remodeled
- Vaulted Ceiling
- Wood Flooring
- Bryant Elementary School Rated A
- Traditional Architecture
- Whirlpool Bathtub
About This Home
As of February 2013PICTURE PERFECT! AMENITIES INCLUDE APPROXIMATELY 2000 SF, 4BR/2BA, SPLIT BEDROOM FLOORPLAN, FORMAL DINING ROOM, GREATROOM W/WOOD BURNING FIREPLACE, LAUNDRY ROOM, HUGE ISLAND IN KITCHEN, GRANITE COUNTERTOPS THROUGHOUT, HARDWOODS, TILE IN ALL WET AREAS, OUTDOOR FIREPLACE ON BACK PATIO, LARGE MASTER BATH W/JETTED TUB, SEPARATE SHOWER & WALK-IN CLOSET, BRYANT SCHOOLS & MUCH MORE!!! Please measure to determine square footage accuracy.
Home Details
Home Type
- Single Family
Est. Annual Taxes
- $2,050
Year Built
- Built in 2012 | Newly Remodeled
Lot Details
- Level Lot
- Property is zoned RESD
Home Design
- Traditional Architecture
- Brick Exterior Construction
- Slab Foundation
- Architectural Shingle Roof
- Composition Roof
- Metal Siding
- Cedar
Interior Spaces
- 2,000 Sq Ft Home
- 1-Story Property
- Wired For Data
- Tray Ceiling
- Vaulted Ceiling
- Ceiling Fan
- Wood Burning Fireplace
- Insulated Windows
- Insulated Doors
- Great Room
- Breakfast Room
- Formal Dining Room
Kitchen
- Breakfast Bar
- Electric Range
- Stove
- Microwave
- Plumbed For Ice Maker
- Dishwasher
- Disposal
Flooring
- Wood
- Carpet
- Tile
Bedrooms and Bathrooms
- 4 Bedrooms
- Walk-In Closet
- 2 Full Bathrooms
- Whirlpool Bathtub
- Walk-in Shower
Laundry
- Laundry Room
- Washer Hookup
Home Security
- Fire and Smoke Detector
- Termite Clearance
Parking
- 2 Car Garage
- Automatic Garage Door Opener
Outdoor Features
- Patio
- Porch
Schools
- Bryant Elementary And Middle School
- Bryant High School
Utilities
- Central Air
- Heat Pump System
- Underground Utilities
- Electric Water Heater
Listing and Financial Details
- Builder Warranty
- $457 per year additional tax assessments
Ownership History
Purchase Details
Home Financials for this Owner
Home Financials are based on the most recent Mortgage that was taken out on this home.Purchase Details
Home Financials for this Owner
Home Financials are based on the most recent Mortgage that was taken out on this home.Purchase Details
Home Financials for this Owner
Home Financials are based on the most recent Mortgage that was taken out on this home.Similar Homes in the area
Home Values in the Area
Average Home Value in this Area
Purchase History
| Date | Type | Sale Price | Title Company |
|---|---|---|---|
| Warranty Deed | $237,000 | West Little Book Title Compa | |
| Warranty Deed | $221,000 | None Available | |
| Warranty Deed | $30,000 | None Available |
Mortgage History
| Date | Status | Loan Amount | Loan Type |
|---|---|---|---|
| Open | $69,203 | Credit Line Revolving | |
| Open | $242,095 | VA | |
| Previous Owner | $213,624 | FHA | |
| Previous Owner | $177,200 | Construction |
Property History
| Date | Event | Price | Change | Sq Ft Price |
|---|---|---|---|---|
| 02/13/2013 02/13/13 | Sold | $221,000 | +0.9% | $111 / Sq Ft |
| 01/14/2013 01/14/13 | Pending | -- | -- | -- |
| 11/13/2012 11/13/12 | For Sale | $219,000 | +630.0% | $110 / Sq Ft |
| 08/29/2012 08/29/12 | Sold | $30,000 | -14.3% | $14 / Sq Ft |
| 07/30/2012 07/30/12 | Pending | -- | -- | -- |
| 06/25/2012 06/25/12 | For Sale | $35,000 | -- | $17 / Sq Ft |
Tax History Compared to Growth
Tax History
| Year | Tax Paid | Tax Assessment Tax Assessment Total Assessment is a certain percentage of the fair market value that is determined by local assessors to be the total taxable value of land and additions on the property. | Land | Improvement |
|---|---|---|---|---|
| 2024 | $2,613 | $55,340 | $10,100 | $45,240 |
| 2023 | $2,772 | $55,340 | $10,100 | $45,240 |
| 2022 | $2,634 | $55,340 | $10,100 | $45,240 |
| 2021 | $2,522 | $46,560 | $8,800 | $37,760 |
| 2020 | $2,522 | $46,560 | $8,800 | $37,760 |
| 2019 | $2,522 | $46,560 | $8,800 | $37,760 |
| 2018 | $2,547 | $46,560 | $8,800 | $37,760 |
| 2017 | $2,547 | $46,560 | $8,800 | $37,760 |
| 2016 | $2,380 | $48,780 | $9,400 | $39,380 |
| 2015 | $2,380 | $48,780 | $9,400 | $39,380 |
| 2014 | $2,487 | $48,140 | $9,400 | $38,740 |
Agents Affiliated with this Home
-

Seller's Agent in 2013
Jennifer Green
IRealty Arkansas - Benton
(501) 416-3195
22 in this area
133 Total Sales
-

Seller's Agent in 2012
Layne Penfield
Baxley-Penfield-Moudy Realtors
(501) 993-3583
55 in this area
396 Total Sales
Map
Source: Cooperative Arkansas REALTORS® MLS
MLS Number: 10333664
APN: 840-00900-051
- 3349 Garden Club Dr
- 3345 Garden Club Dr
- 3305 Garden Club Dr
- 3200 Robbins Dr
- 3458 Garden Club Dr
- 918 Hunter Lee Dr
- 1020 Hunter Lee Dr
- 32-acres Bryant Parkway I 30 and Hwy 5
- 261 Squaw Dr
- 1707 Johnswood Rd
- 3512 Logan Ridge Dr
- 3516 Logan Ridge Dr
- 3520 Logan Ridge Dr
- 3808 Logan Ridge Dr
- East 1/2 Tract 4 Market Place E
- 3619 Logan Ridge Dr
- 3912 Logan Ridge Dr
- 2710 Richland Park Dr
- 2411 Shadowcreek
- West 1/2 Tract 4 Market Place E
