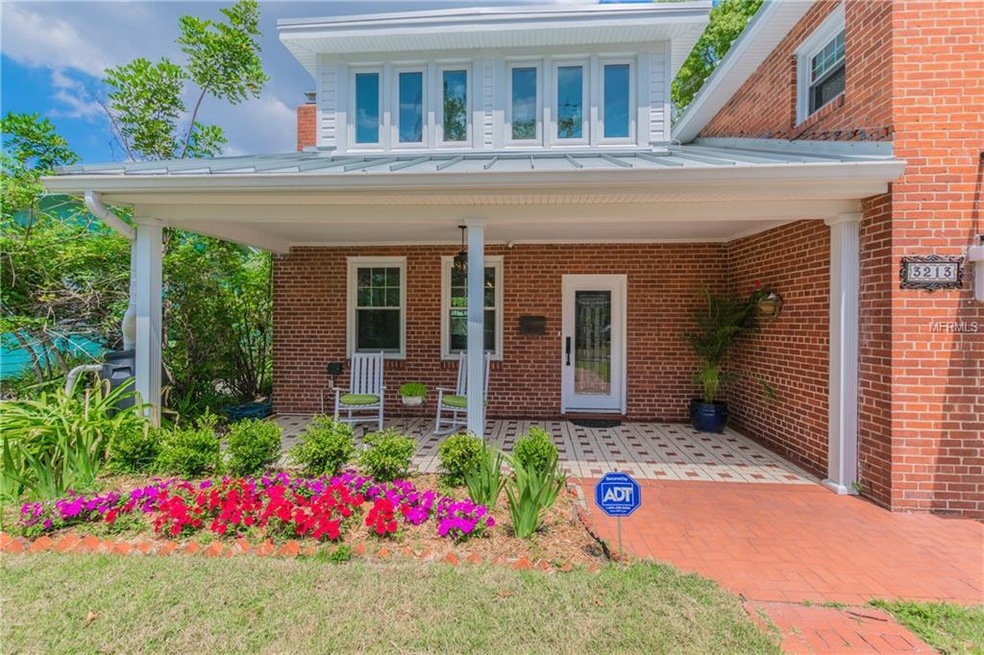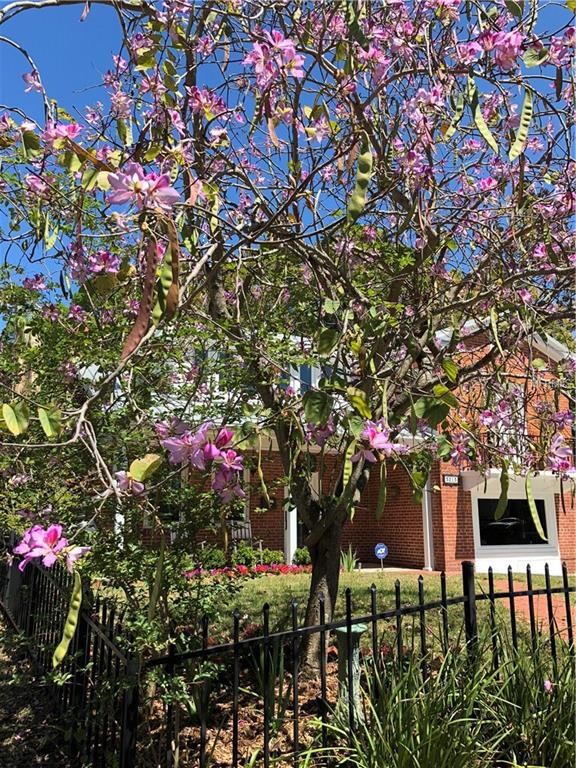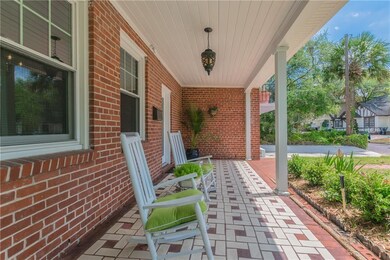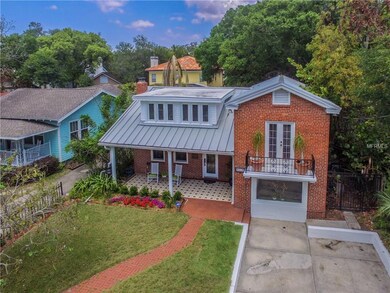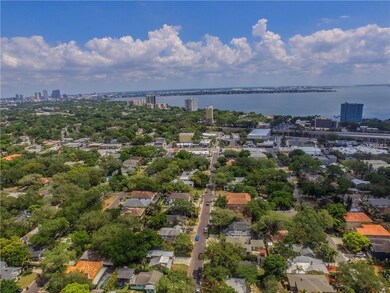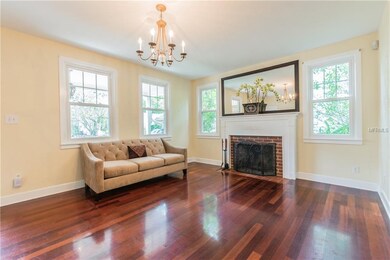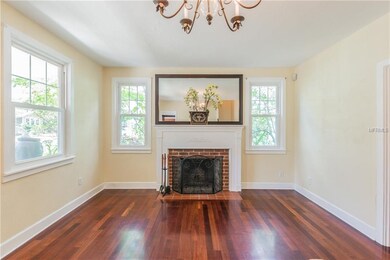
3213 W Barcelona St Tampa, FL 33629
Palma Ceia NeighborhoodHighlights
- Oak Trees
- Deck
- Living Room with Fireplace
- Roosevelt Elementary School Rated A
- Property is near public transit
- Traditional Architecture
About This Home
As of December 2020True value! Unique,VERY quiet, light, bright home;near maintenance free exterior, Plant District, NO FLOOD insurance required & the charm of an older well built brick home w/ “Brick on Block” construction, exterior walls almost a foot thick! Wood burning fireplace & wood floors in the Living Room flow to the Dining Rm off the kitchen. This charming home has glass door knobs throughout.Newer Family Room w/ granite built in bar, 2 closets & a full bath COULD be a spacious downstairs Master Bedroom suite.Two of 4 upstairs bedrooms have balconies;1 is a large covered deck w/ample space for seating overlooking a private xeriscape fenced back yard.Entire 2nd floor has original oak floors and filled with charm.Up Master-2 closets-1 WalkIn! Aluminum roof (2011) by Solar Shield w/ premium color has a 40 yr warranty, double pane Simonton windows filled w/ argon gas (inert insulation) have a 25 yr transferable warranty,NEW Hot Water Heater (2018) AND NEW HVAC 2018 system w/warranty for new Buyers.The Exterior walls, Windows & Roof are great energy savings! The original staircase railing is powder coated iron and the staircase steps are beautiful oak.The leaded glass front door(2016) is installed under glass. Front tiled porch overlooks brick lined Barcelona St. Home warranty of course from these responsible Sellers. Super quiet home on elevated lot is in a great location near the urban walkable shops & restaurants of the MacDill/Bay to Bay Area, a short walk to beautiful Bayshore Blvd and close to Downtown.
Last Agent to Sell the Property
PALERMO REAL ESTATE PROF. INC. License #704228 Listed on: 04/05/2018
Home Details
Home Type
- Single Family
Est. Annual Taxes
- $2,627
Year Built
- Built in 1946
Lot Details
- 5,000 Sq Ft Lot
- Mature Landscaping
- Irrigation
- Street paved with bricks
- Oak Trees
- Fruit Trees
- Property is zoned RS-50
Home Design
- Traditional Architecture
- Bi-Level Home
- Brick Exterior Construction
- Slab Foundation
- Metal Roof
- Block Exterior
Interior Spaces
- 2,009 Sq Ft Home
- Built-In Features
- Bar Fridge
- Ceiling Fan
- Wood Burning Fireplace
- Thermal Windows
- Blinds
- Rods
- Living Room with Fireplace
- Formal Dining Room
- Den
- Inside Utility
- Laundry in unit
- Storm Windows
- Attic
Kitchen
- Range
- Wine Refrigerator
Flooring
- Wood
- Porcelain Tile
Bedrooms and Bathrooms
- 4 Bedrooms
- Primary Bedroom on Main
- Walk-In Closet
Parking
- Parking Pad
- Oversized Parking
- On-Street Parking
Eco-Friendly Details
- Ventilation
- Water Recycling
Outdoor Features
- Balcony
- Deck
- Covered Patio or Porch
- Shed
- Rain Gutters
Location
- Property is near public transit
- City Lot
Schools
- Roosevelt Elementary School
- Coleman Middle School
- Plant High School
Utilities
- Central Heating and Cooling System
- Electric Water Heater
- Cable TV Available
Community Details
- No Home Owners Association
- Palma Ceia Park Subdivision
Listing and Financial Details
- Home warranty included in the sale of the property
- Homestead Exemption
- Visit Down Payment Resource Website
- Legal Lot and Block 15 / 40
- Assessor Parcel Number A-34-29-18-3U4-000040-00015.0
Ownership History
Purchase Details
Home Financials for this Owner
Home Financials are based on the most recent Mortgage that was taken out on this home.Purchase Details
Home Financials for this Owner
Home Financials are based on the most recent Mortgage that was taken out on this home.Purchase Details
Home Financials for this Owner
Home Financials are based on the most recent Mortgage that was taken out on this home.Similar Homes in Tampa, FL
Home Values in the Area
Average Home Value in this Area
Purchase History
| Date | Type | Sale Price | Title Company |
|---|---|---|---|
| Special Warranty Deed | $615,000 | Digital Title Solutions | |
| Warranty Deed | $513,500 | Wfg National Title Insurance | |
| Warranty Deed | $100,000 | -- |
Mortgage History
| Date | Status | Loan Amount | Loan Type |
|---|---|---|---|
| Open | $492,000 | New Conventional | |
| Previous Owner | $413,000 | New Conventional | |
| Previous Owner | $410,800 | New Conventional | |
| Previous Owner | $70,000 | New Conventional |
Property History
| Date | Event | Price | Change | Sq Ft Price |
|---|---|---|---|---|
| 12/15/2020 12/15/20 | Sold | $615,000 | 0.0% | $306 / Sq Ft |
| 11/06/2020 11/06/20 | Pending | -- | -- | -- |
| 10/30/2020 10/30/20 | Price Changed | $615,000 | -1.6% | $306 / Sq Ft |
| 10/15/2020 10/15/20 | For Sale | $625,000 | +21.7% | $311 / Sq Ft |
| 05/04/2018 05/04/18 | Sold | $513,500 | -0.7% | $256 / Sq Ft |
| 04/15/2018 04/15/18 | Pending | -- | -- | -- |
| 04/05/2018 04/05/18 | For Sale | $516,900 | -- | $257 / Sq Ft |
Tax History Compared to Growth
Tax History
| Year | Tax Paid | Tax Assessment Tax Assessment Total Assessment is a certain percentage of the fair market value that is determined by local assessors to be the total taxable value of land and additions on the property. | Land | Improvement |
|---|---|---|---|---|
| 2024 | $10,579 | $550,027 | $255,000 | $295,027 |
| 2023 | $10,557 | $544,443 | $245,000 | $299,443 |
| 2022 | $11,758 | $661,540 | $240,000 | $421,540 |
| 2021 | $10,505 | $527,590 | $195,000 | $332,590 |
| 2020 | $6,590 | $369,437 | $0 | $0 |
| 2019 | $6,479 | $361,131 | $0 | $0 |
| 2018 | $6,194 | $300,244 | $0 | $0 |
| 2017 | $2,627 | $276,692 | $0 | $0 |
| 2016 | $2,545 | $162,361 | $0 | $0 |
| 2015 | $2,544 | $161,232 | $0 | $0 |
| 2014 | $2,507 | $159,952 | $0 | $0 |
| 2013 | -- | $157,588 | $0 | $0 |
Agents Affiliated with this Home
-
Jeffrey Bartilucci

Seller's Agent in 2020
Jeffrey Bartilucci
AGILE GROUP REALTY
(813) 390-4170
1 in this area
66 Total Sales
-
Matt Brookens

Seller Co-Listing Agent in 2020
Matt Brookens
AGILE GROUP REALTY
(813) 997-6439
1 in this area
196 Total Sales
-
Shauna Allen
S
Buyer's Agent in 2020
Shauna Allen
PINEYWOODS REALTY LLC
(352) 232-2218
1 in this area
36 Total Sales
-
Melinda Pendino

Seller's Agent in 2018
Melinda Pendino
PALERMO REAL ESTATE PROF. INC.
(813) 215-3421
10 Total Sales
Map
Source: Stellar MLS
MLS Number: T2935415
APN: A-34-29-18-3U4-000040-00015.0
- 3114 W Granada St
- 3109 W Granada St
- 3107 W San Carlos St
- 3012 S Esperanza Ave
- 3211 W San Juan St
- 2506 S Obrapia St
- 3405 W Palmira Ave
- 3408 W San Jose St
- Penthouse 2303 Plan at Altura Bayshore
- Penthouse 2302 Plan at Altura Bayshore
- Residence 2102 Plan at Altura Bayshore
- Residence 2001 Plan at Altura Bayshore
- 2910 W Barcelona St Unit 501
- 2910 W Barcelona St Unit 403
- 2910 W Barcelona St Unit 1901
- 2910 W Barcelona St Unit 903
- 2910 W Barcelona St Unit 603
- 2900 W Bay to Bay Blvd Unit 1502
- 3015 S Ysabella Ave Unit 1104
- 3015 S Ysabella Ave Unit 803
