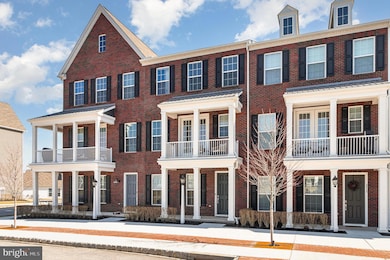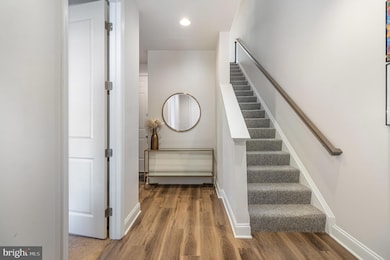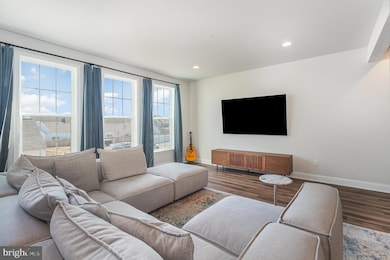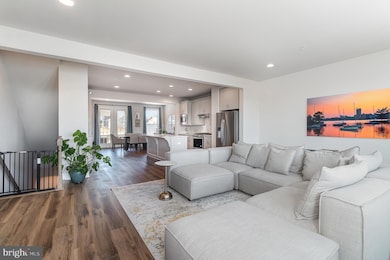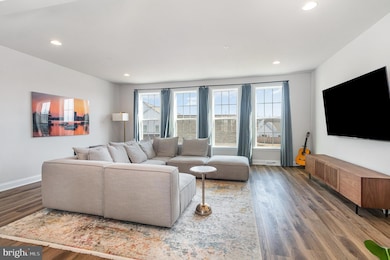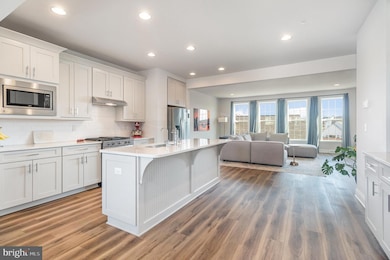3213 Wayland Rd Mechanicsburg, PA 17055
Lower Allen Township NeighborhoodEstimated payment $3,108/month
Highlights
- Fitness Center
- Open Floorplan
- Main Floor Bedroom
- Eat-In Gourmet Kitchen
- Contemporary Architecture
- Park or Greenbelt View
About This Home
Updated Public Remarks:
**New Price & Seller Concessions Available** to bring down interest rate-Thousands in Long-Term Savings! Step into "luxury and comfort" with this meticulously maintained 4-bedroom, 3.5-bath townhome, nestled in the sought-after Arcona Community. With over $52,000 in premium upgrades, this home offers a seamless blend of modern elegance and functional design, perfect for those who value spacious, open-concept living with soaring 9-foot ceilings throughout. Oversized 2-car garage features a 220-volt outlet for electric vehicle charging, plus a dedicated utility closet for added convenience. Home comes with already installed smart reverse osmosis water filtration station in the kitchen. This home offers much more bang for your buck compared to other options with much less square footage. Additional highlights include Luxury Vinyl Plank flooring, central air & gas forced-air heating, and access to Arcona's exclusive community amenities-enjoy shopping, dining, fitness facilities, walking/jogging paths, bike trails, and a resort-style pool. Don't miss this exceptional opportunity! With new price reductions and seller concessions available, you can unlock significant long-term savings. Schedule your showing today! Call today and know more.
Listing Agent
(717) 805-7141 joe@century21rs.com Century 21 Realty Services License #AB068022 Listed on: 03/14/2025

Townhouse Details
Home Type
- Townhome
Est. Annual Taxes
- $6,551
Year Built
- Built in 2022
Lot Details
- 1,307 Sq Ft Lot
HOA Fees
- $106 Monthly HOA Fees
Parking
- 2 Car Attached Garage
- Oversized Parking
- Rear-Facing Garage
- Garage Door Opener
Property Views
- Park or Greenbelt
- Courtyard
Home Design
- Contemporary Architecture
- Brick Exterior Construction
- Slab Foundation
- Asphalt Roof
- Vinyl Siding
- Stick Built Home
Interior Spaces
- 2,304 Sq Ft Home
- Property has 3 Levels
- Open Floorplan
- Built-In Features
- Ceiling height of 9 feet or more
- Recessed Lighting
- Entrance Foyer
- Great Room
- Formal Dining Room
Kitchen
- Eat-In Gourmet Kitchen
- Breakfast Area or Nook
- Gas Oven or Range
- Range Hood
- Built-In Microwave
- Dishwasher
- Stainless Steel Appliances
- Kitchen Island
- Upgraded Countertops
- Disposal
Flooring
- Carpet
- Luxury Vinyl Tile
- Vinyl
Bedrooms and Bathrooms
- En-Suite Bathroom
- Walk-In Closet
- Bathtub with Shower
- Walk-in Shower
Laundry
- Laundry Room
- Laundry on upper level
Home Security
Outdoor Features
- Balcony
- Exterior Lighting
- Porch
Schools
- Cedar Cliff High School
Utilities
- Forced Air Zoned Heating and Cooling System
- Programmable Thermostat
- 200+ Amp Service
- Electric Water Heater
- Cable TV Available
Listing and Financial Details
- Assessor Parcel Number 13-10-0256-277-U566
Community Details
Overview
- Association fees include common area maintenance, lawn maintenance, snow removal
- Built by Charter Homes
- Arcona Subdivision, Stewart Floorplan
Amenities
- Common Area
Recreation
- Fitness Center
- Community Pool
- Jogging Path
- Bike Trail
Security
- Carbon Monoxide Detectors
- Fire and Smoke Detector
Map
Home Values in the Area
Average Home Value in this Area
Tax History
| Year | Tax Paid | Tax Assessment Tax Assessment Total Assessment is a certain percentage of the fair market value that is determined by local assessors to be the total taxable value of land and additions on the property. | Land | Improvement |
|---|---|---|---|---|
| 2025 | $6,965 | $328,800 | $20,700 | $308,100 |
| 2024 | $6,659 | $328,800 | $20,700 | $308,100 |
| 2023 | $194 | $10,000 | $10,000 | $0 |
| 2022 | $191 | $10,000 | $10,000 | $0 |
Property History
| Date | Event | Price | List to Sale | Price per Sq Ft |
|---|---|---|---|---|
| 11/07/2025 11/07/25 | Price Changed | $465,000 | -1.0% | $202 / Sq Ft |
| 10/01/2025 10/01/25 | Price Changed | $469,699 | -1.3% | $204 / Sq Ft |
| 07/21/2025 07/21/25 | Price Changed | $475,699 | -2.1% | $206 / Sq Ft |
| 06/12/2025 06/12/25 | Price Changed | $485,699 | -0.3% | $211 / Sq Ft |
| 03/14/2025 03/14/25 | For Sale | $487,199 | -- | $211 / Sq Ft |
Purchase History
| Date | Type | Sale Price | Title Company |
|---|---|---|---|
| Deed | $479,990 | -- |
Mortgage History
| Date | Status | Loan Amount | Loan Type |
|---|---|---|---|
| Previous Owner | $431,990 | New Conventional |
Source: Bright MLS
MLS Number: PACB2039850
APN: 13-10-0256-277 U566
- 3219 Wayland Rd
- 1316 Breeches Way
- 1338 Sharps Dr
- Helston Plan at Arcona - Single Family
- Dundee Plan at Arcona - Single Family
- Bromley Plan at Arcona - Single Family
- Arundel Plan at Arcona - Single Family
- Elgin Plan at Arcona - Single Family
- Andover Plan at Arcona - Single Family
- 1337 Sharps Dr Unit ANDOVER
- 1337 Sharps Dr Unit ELGIN
- 1337 Sharps Dr Unit BROMLEY
- 1337 Sharps Dr Unit HELSTON
- 4118 Leroy Dr
- 3113 Bullfinch Ln
- 4116 Leroy Dr
- 4121 Leroy
- 3118 Overlook Dr
- 3103 Overlook Dr
- 3114 Overlook Dr
- 3219 Wayland Rd
- 3121 Overlook Dr
- 3228 Light Way
- 1414 Benton Way
- 1408 Ann Ln
- 2960 Meridian Way
- 1851 Shady Ln
- 1400 Hillcrest Ct
- 2798 Stone Gate Cir
- 471 Nursery Dr N
- 3119 Herr St
- 4113 Rosemont Ave Unit A
- 33 SW West Ave
- 407 Mount Allen Dr
- 327 Melbourne Ln
- 5349 Oxford Dr
- 723 Mccormick Rd
- 415 Center Pointe Dr
- 1515 English Dr
- 4832 E Trindle Rd Unit 4

