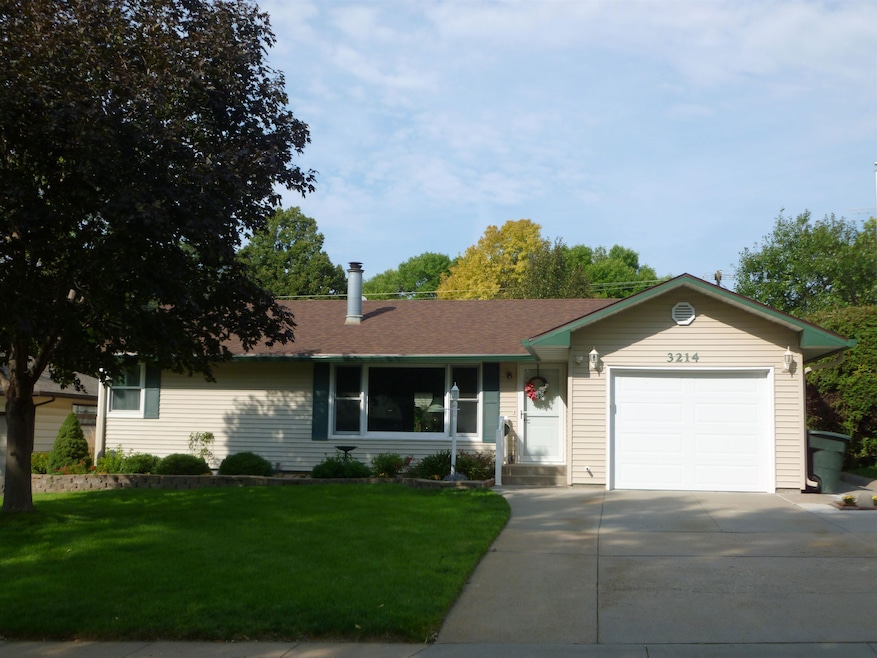3214 10th Ave Kearney, NE 68845
Estimated payment $1,592/month
Total Views
189
2
Beds
2
Baths
1,810
Sq Ft
$145
Price per Sq Ft
Highlights
- Covered Deck
- Wood Burning Stove
- Workshop
- Park Elementary School Rated A-
- Ranch Style House
- Storm Windows
About This Home
This very well kept home is located close to Kearney middle school and UNK. The backyard has a beautiful landscaped yard with lots of plants and flowers. There is a detached single garage in the rear yard which is used as a workshop. There is a deck off to the back of the house. The garage has a separate electric meter which average is $40/month. Water softener is a rental. Electronic blinds in living room. Washer and dryer stay.
Home Details
Home Type
- Single Family
Est. Annual Taxes
- $2,320
Year Built
- Built in 1958
Lot Details
- Lot Dimensions are 60x141
- Wood Fence
- Sprinkler System
Home Design
- Ranch Style House
- Frame Construction
- Asphalt Roof
- Vinyl Siding
Interior Spaces
- 1,810 Sq Ft Home
- Wood Burning Stove
- Family Room
- Living Room
- Dining Room
- Workshop
Kitchen
- Electric Range
- Disposal
Flooring
- Carpet
- Vinyl
Bedrooms and Bathrooms
- 2 Bedrooms
- 2 Bathrooms
Laundry
- Laundry on main level
- Laundry in Kitchen
Finished Basement
- Basement Fills Entire Space Under The House
- 1 Bathroom in Basement
Home Security
- Storm Windows
- Fire and Smoke Detector
Parking
- 2 Car Garage
- Garage Door Opener
Outdoor Features
- Covered Deck
- Storage Shed
Utilities
- Forced Air Heating and Cooling System
- Cable TV Available
Listing and Financial Details
- Assessor Parcel Number 606135000
Map
Create a Home Valuation Report for This Property
The Home Valuation Report is an in-depth analysis detailing your home's value as well as a comparison with similar homes in the area
Home Values in the Area
Average Home Value in this Area
Tax History
| Year | Tax Paid | Tax Assessment Tax Assessment Total Assessment is a certain percentage of the fair market value that is determined by local assessors to be the total taxable value of land and additions on the property. | Land | Improvement |
|---|---|---|---|---|
| 2025 | $2,321 | $185,525 | $41,565 | $143,960 |
| 2024 | $2,321 | $176,785 | $40,350 | $136,435 |
| 2023 | $2,947 | $173,135 | $40,350 | $132,785 |
| 2022 | $2,745 | $156,410 | $41,475 | $114,935 |
| 2021 | $2,465 | $142,915 | $35,530 | $107,385 |
| 2020 | $2,431 | $140,550 | $35,530 | $105,020 |
| 2019 | $2,396 | $136,855 | $35,530 | $101,325 |
| 2018 | $2,505 | $145,145 | $35,530 | $109,615 |
| 2017 | $2,360 | $137,650 | $32,150 | $105,500 |
| 2016 | $2,341 | $137,650 | $32,150 | $105,500 |
| 2015 | $2,230 | $128,205 | $0 | $0 |
| 2014 | $2,235 | $117,225 | $0 | $0 |
Source: Public Records
Property History
| Date | Event | Price | Change | Sq Ft Price |
|---|---|---|---|---|
| 09/09/2025 09/09/25 | Pending | -- | -- | -- |
| 09/08/2025 09/08/25 | For Sale | $262,500 | -- | $145 / Sq Ft |
Source: REALTORS® of Greater Mid-Nebraska
Purchase History
| Date | Type | Sale Price | Title Company |
|---|---|---|---|
| Warranty Deed | $198,000 | Vintage Title | |
| Quit Claim Deed | -- | Vintage Title |
Source: Public Records
Mortgage History
| Date | Status | Loan Amount | Loan Type |
|---|---|---|---|
| Open | $180,552 | New Conventional | |
| Previous Owner | $89,000 | Stand Alone Refi Refinance Of Original Loan | |
| Previous Owner | $43,000 | No Value Available |
Source: Public Records
Source: REALTORS® of Greater Mid-Nebraska
MLS Number: 20251173
APN: 606135000
Nearby Homes







