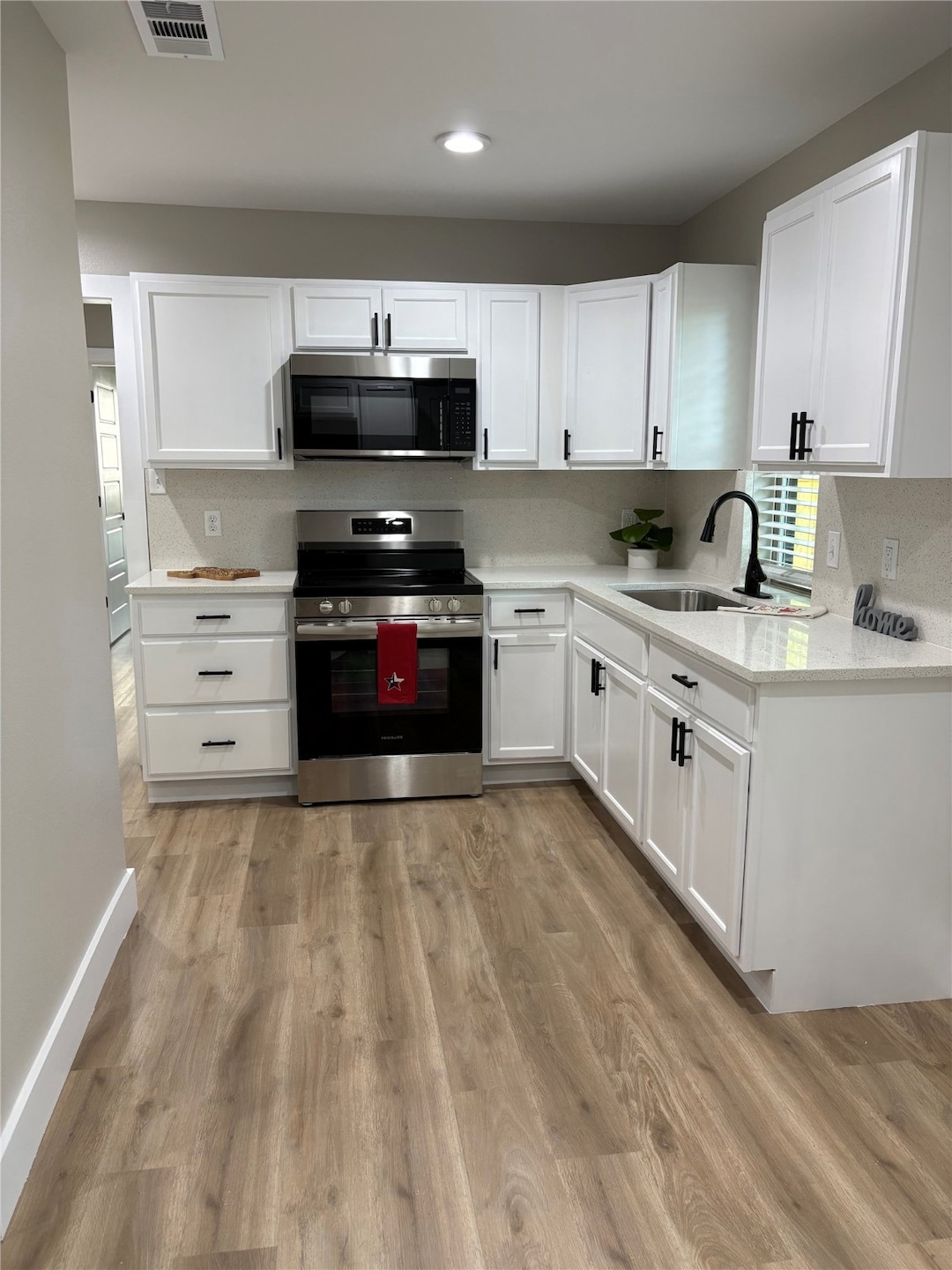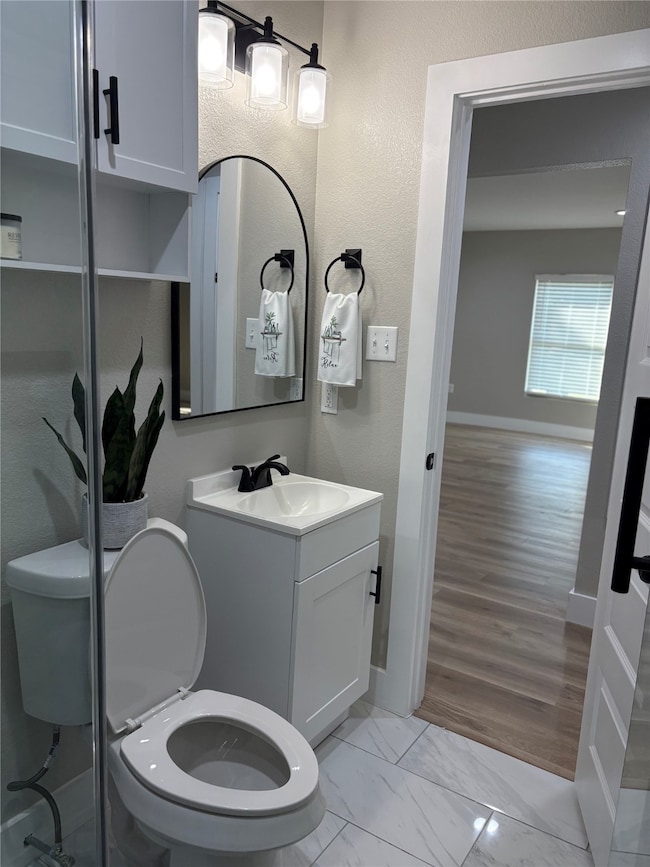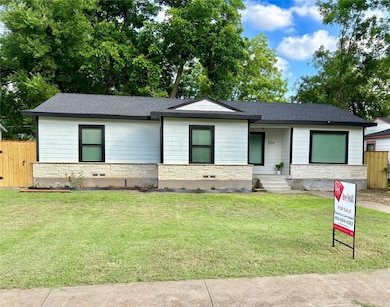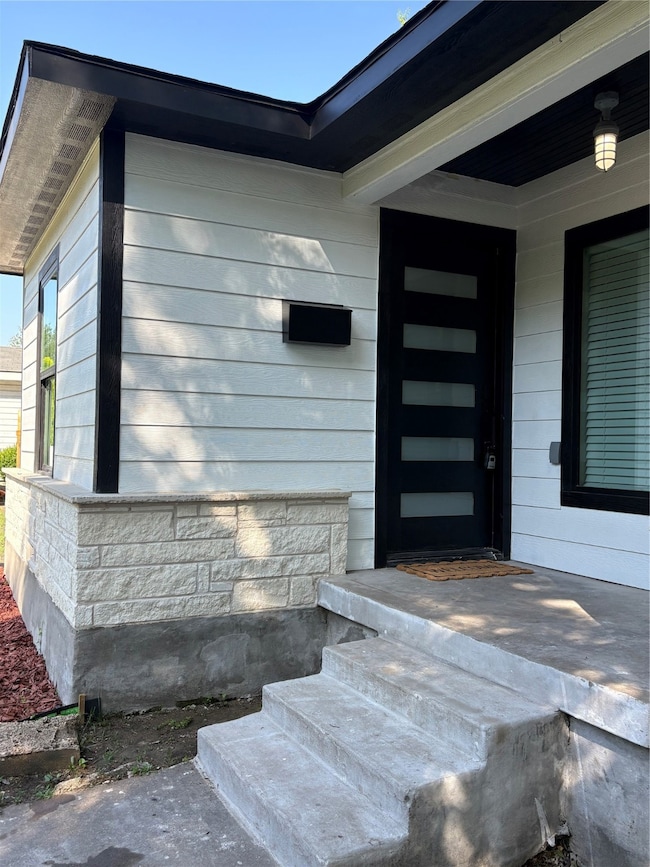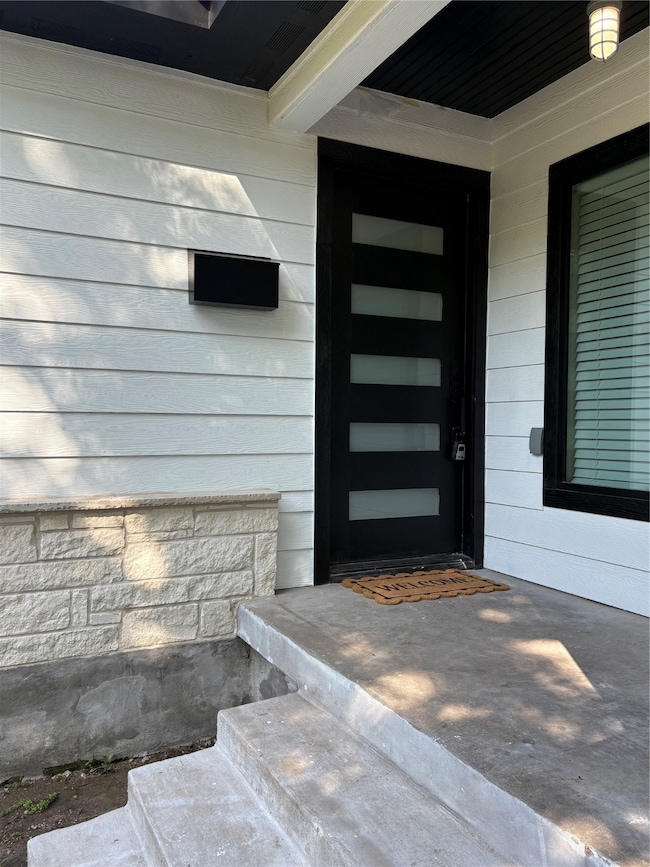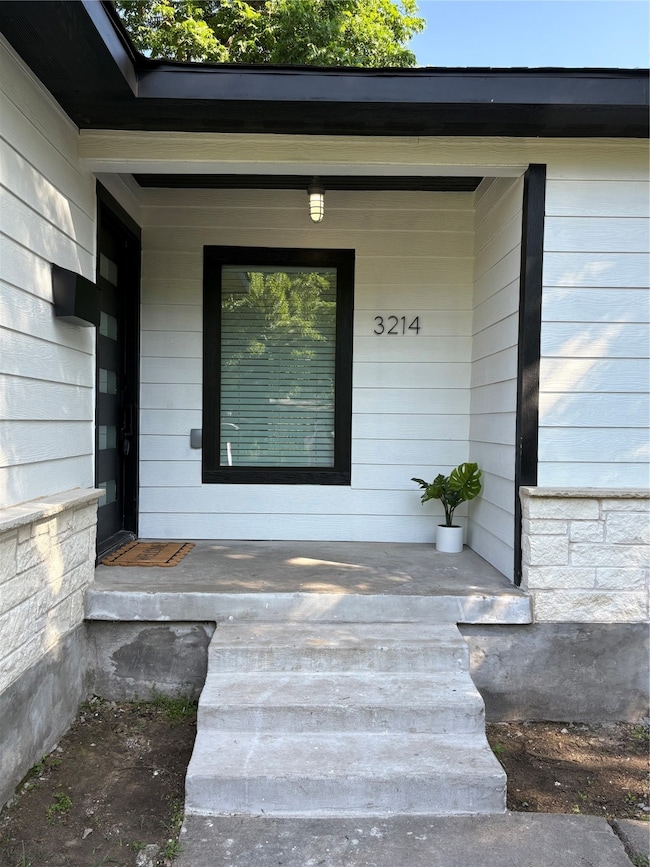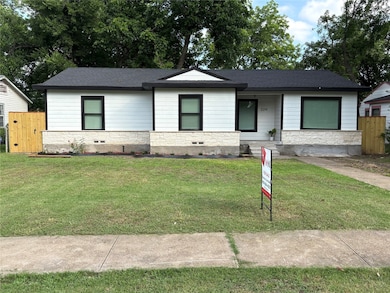3214 51st St Dallas, TX 75216
Fruitdale NeighborhoodEstimated payment $1,440/month
Highlights
- Craftsman Architecture
- Private Yard
- Interior Lot
- Granite Countertops
- Covered Patio or Porch
- Cooling System Powered By Gas
About This Home
Fully Renovated 3-Bed, 1-Bath Home – Minutes from Downtown Dallas!
Discover this beautifully renovated home in one of Dallas' fastest-growing neighborhoods! Featuring 3 spacious bedrooms and an updated bathroom, this home boasts brand-new luxury vinyl plank flooring, fresh paint, new light fixtures, and NEW windows throughout. The stunning kitchen includes Quartz countertops, new cabinets, a quartz backsplash, and all New Appliances.
The converted garage now serves as a spacious primary suite with a large closet. Total Remodel in 2024–2025 include a new roof, HVAC, electrical panel & full rewiring, water heater, furnace, and a completely new bathroom—essentially making this a brand-new home.
Enjoy the outdoors in the large backyard with a 6-foot custom, wood privacy fence, paved patio area, solar lights, flower bed, Property also features Alley access with sliding privacy gate, and ample street parking.
Conveniently located near schools, parks, shopping, dining, Cedar Crest Golf Course, and the Dallas Zoo. Eligible for special financing—own it with as little as $2,000 down (if you qualify)! Contact Agent for referral to Preferred lender for Down Payment Assistance Programs.
Listing Agent
HomeSmart Brokerage Phone: 469-684-4567 License #0772058 Listed on: 05/19/2025

Home Details
Home Type
- Single Family
Est. Annual Taxes
- $3,210
Year Built
- Built in 1954
Lot Details
- 7,260 Sq Ft Lot
- Lot Dimensions are 60x120
- Wood Fence
- Landscaped
- Interior Lot
- Private Yard
- Back Yard
Parking
- Driveway
Home Design
- Craftsman Architecture
- Stone Veneer
Interior Spaces
- 1,196 Sq Ft Home
- 1-Story Property
- Ceiling Fan
Kitchen
- Electric Oven
- Electric Range
- Microwave
- Ice Maker
- Granite Countertops
- Disposal
Flooring
- Tile
- Luxury Vinyl Plank Tile
Bedrooms and Bathrooms
- 3 Bedrooms
- 1 Full Bathroom
Laundry
- Laundry in Hall
- Washer and Electric Dryer Hookup
Home Security
- Security Gate
- Fire and Smoke Detector
Outdoor Features
- Covered Patio or Porch
- Exterior Lighting
Schools
- Stoneharry Elementary School
- Southoakcl High School
Utilities
- Cooling System Powered By Gas
- Central Heating and Cooling System
- Gas Water Heater
- High Speed Internet
Additional Features
- Accessible Full Bathroom
- ENERGY STAR Qualified Equipment for Heating
Community Details
- Ann Arbor Subdivision
Listing and Financial Details
- Tax Lot 3
- Assessor Parcel Number 00000446203000000
Map
Home Values in the Area
Average Home Value in this Area
Tax History
| Year | Tax Paid | Tax Assessment Tax Assessment Total Assessment is a certain percentage of the fair market value that is determined by local assessors to be the total taxable value of land and additions on the property. | Land | Improvement |
|---|---|---|---|---|
| 2025 | $3,210 | $143,630 | $70,000 | $73,630 |
| 2024 | $3,210 | $143,630 | $70,000 | $73,630 |
| 2023 | $3,210 | $122,150 | $50,000 | $72,150 |
| 2022 | $3,054 | $122,150 | $50,000 | $72,150 |
| 2021 | $2,294 | $86,960 | $30,000 | $56,960 |
| 2020 | $1,984 | $73,150 | $17,000 | $56,150 |
| 2019 | $2,020 | $70,980 | $17,000 | $53,980 |
| 2018 | $1,079 | $39,670 | $12,000 | $27,670 |
| 2017 | $769 | $28,270 | $12,000 | $16,270 |
| 2016 | $769 | $28,270 | $12,000 | $16,270 |
| 2015 | $674 | $24,560 | $11,000 | $13,560 |
| 2014 | $674 | $24,560 | $11,000 | $13,560 |
Property History
| Date | Event | Price | Change | Sq Ft Price |
|---|---|---|---|---|
| 08/28/2025 08/28/25 | Price Changed | $220,000 | -4.1% | $184 / Sq Ft |
| 08/24/2025 08/24/25 | Price Changed | $229,500 | -2.3% | $192 / Sq Ft |
| 07/12/2025 07/12/25 | Price Changed | $235,000 | -3.3% | $196 / Sq Ft |
| 06/25/2025 06/25/25 | Price Changed | $242,950 | -2.8% | $203 / Sq Ft |
| 05/30/2025 05/30/25 | For Sale | $249,950 | -- | $209 / Sq Ft |
Purchase History
| Date | Type | Sale Price | Title Company |
|---|---|---|---|
| Sheriffs Deed | $98,000 | None Listed On Document |
Source: North Texas Real Estate Information Systems (NTREIS)
MLS Number: 20914706
APN: 00000446203000000
- 4732 Springer St
- 4740 Cranfill Dr
- 4848 Haas Dr
- 3107 51st St
- 3047 Marjorie Ave
- 3107 Dahlia Dr
- 4605 Haas Dr
- 3151 E Ledbetter Dr
- 3025 Dahlia Dr
- 4506 Tacoma St
- 4614 Kolloch Dr
- 4421 Vandervort Dr
- 2788 Custer Dr
- 4227 Humphrey Dr
- 4331 Kolloch Dr
- 3733 Kolloch Dr
- 3737 Kolloch Dr
- 2722 Locust Ave
- 3020 Fordham Rd
- 2725 Custer Dr
- 3035 Modree Ave
- 4855 Elena St
- 4950 Wadsworth Dr
- 3015 E Ledbetter Dr
- 3155 Stag Rd
- 2910 Wilhurt Ave
- 4341 Kolloch Dr
- 3901 Le May Ave
- 2751 E Ledbetter Dr Unit 201
- 2543 E Ann Arbor Ave
- 3823 Bonnie View Rd
- 2541 Fordham Rd
- 3303 Southern Oaks Blvd
- 3702 Alsbury St
- 2255 Exeter Ave
- 2745 Canary Dr
- 3500-3550 E Overton Rd
- 3444 Kellogg Ave
- 4735 Nome St
- 4739 Nome St
