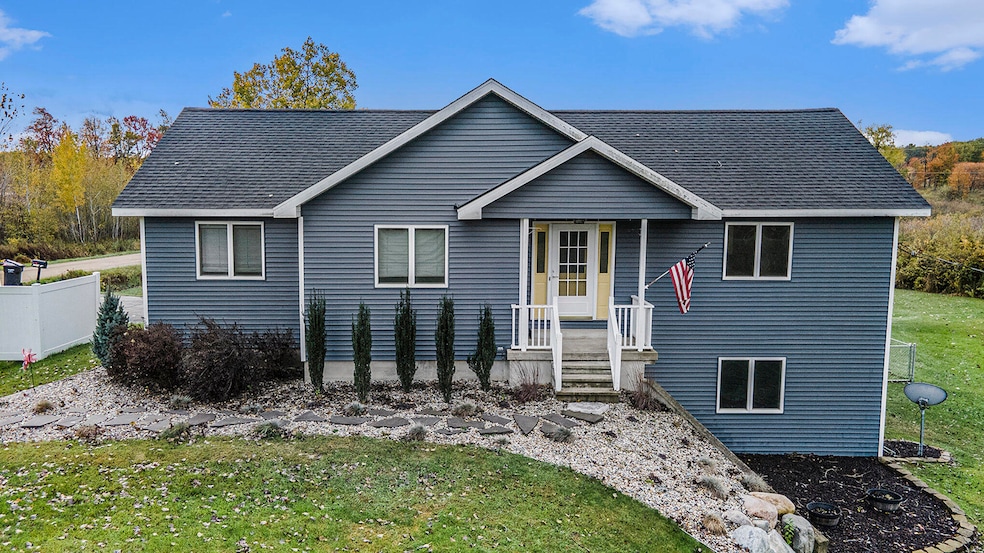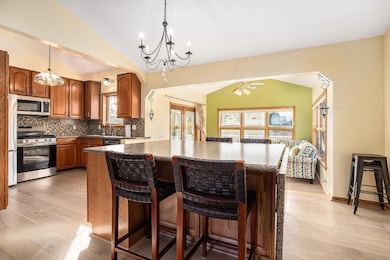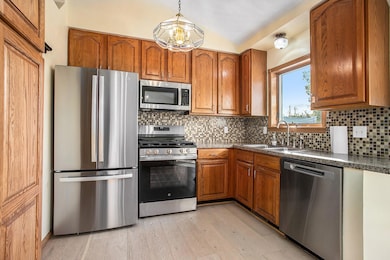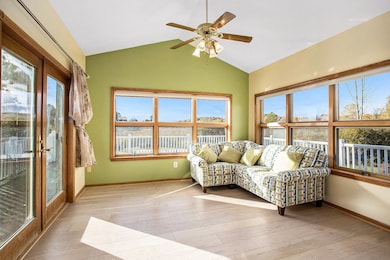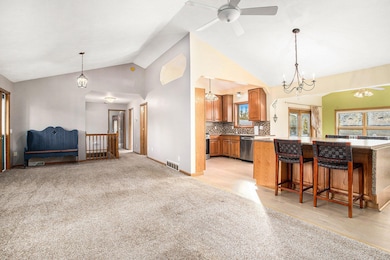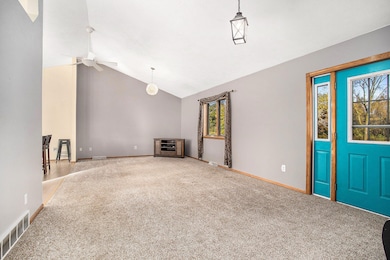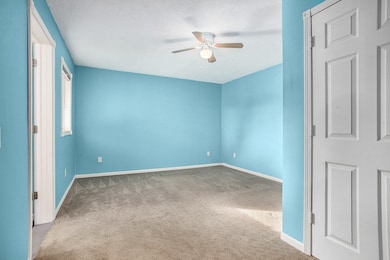3214 7th St Wayland, MI 49348
Estimated payment $2,729/month
Highlights
- Private Waterfront
- Deck
- Whirlpool Bathtub
- Second Garage
- Stream or River on Lot
- Corner Lot: Yes
About This Home
Welcome to this beautiful walkout ranch home situated on over 7 acres of serene land. This spacious property features 4 bedrooms and 3 bathrooms, providing ample space for families or guests. The inviting open-concept design seamlessly connects the living room, dining area, and kitchen, creating a warm atmosphere filled with natural light. The modern kitchen is well-equipped with brand new stainless steel appliances and plenty of counter space, making it ideal for cooking and entertaining. The master suite offers a private retreat, complete with an ensuite bathroom designed for relaxation. Three additional well-sized bedrooms ensure comfort and flexibility for various needs, whether for family, guests, or a home office.
Outdoor living is a highlight of this property, with easy access from the main living areas to the expansive outdoor space. Enjoy your morning coffee on the deck, host gatherings, or simply unwind in nature. The land is ideal for future pole barn, gardening, exploring, or recreational activities. Additional amenities include a two-car garage for convenient parking and storage, modern heating and cooling systems for year-round comfort, and a layout that enhances accessibility throughout the home. Conveniently located, this home offers the tranquility of rural living, while being just a short drive away from local shops, schools, and recreational facilities. This charming property provides an exceptional opportunity for a lifestyle filled with peace and connection to nature. Don't miss your chance to make it your ownschedule a showing today!
Home Details
Home Type
- Single Family
Est. Annual Taxes
- $3,040
Year Built
- Built in 1995
Lot Details
- 7.7 Acre Lot
- Lot Dimensions are 727x595x597x433
- Private Waterfront
- 597 Feet of Waterfront
- The property's road front is unimproved
- Chain Link Fence
- Corner Lot: Yes
- Back Yard Fenced
- Property is zoned Agr, Agr
Parking
- 2 Car Attached Garage
- Second Garage
Home Design
- Shingle Roof
- Vinyl Siding
Interior Spaces
- 2,336 Sq Ft Home
- 1-Story Property
- Central Vacuum
- Ceiling Fan
- Walk-Out Basement
Kitchen
- Range
- Microwave
- Dishwasher
- Kitchen Island
- Snack Bar or Counter
Flooring
- Carpet
- Laminate
Bedrooms and Bathrooms
- 4 Bedrooms | 3 Main Level Bedrooms
- 3 Full Bathrooms
- Whirlpool Bathtub
Laundry
- Laundry on main level
- Laundry in Bathroom
- Dryer
- Washer
Outdoor Features
- Water Access
- Stream or River on Lot
- Deck
- Shed
- Storage Shed
Utilities
- Forced Air Heating and Cooling System
- Heating System Uses Propane
- Iron Water Filter
- Water Filtration System
- Well
- Electric Water Heater
- Water Softener is Owned
- Septic Tank
- Septic System
- High Speed Internet
Community Details
- No Home Owners Association
Map
Home Values in the Area
Average Home Value in this Area
Tax History
| Year | Tax Paid | Tax Assessment Tax Assessment Total Assessment is a certain percentage of the fair market value that is determined by local assessors to be the total taxable value of land and additions on the property. | Land | Improvement |
|---|---|---|---|---|
| 2025 | $2,991 | $178,200 | $49,800 | $128,400 |
| 2024 | $2,604 | $184,600 | $54,300 | $130,300 |
| 2023 | $2,674 | $167,700 | $49,300 | $118,400 |
| 2022 | $2,604 | $140,100 | $30,200 | $109,900 |
| 2021 | $2,471 | $131,400 | $30,200 | $101,200 |
| 2020 | $2,405 | $135,300 | $27,400 | $107,900 |
| 2019 | $2,339 | $112,800 | $27,400 | $85,400 |
| 2018 | $1,130 | $101,100 | $30,500 | $70,600 |
| 2017 | $0 | $101,300 | $30,500 | $70,800 |
| 2016 | $0 | $86,700 | $29,400 | $57,300 |
| 2015 | -- | $86,700 | $29,400 | $57,300 |
| 2014 | -- | $72,100 | $19,200 | $52,900 |
| 2013 | -- | $73,000 | $19,200 | $53,800 |
Property History
| Date | Event | Price | List to Sale | Price per Sq Ft |
|---|---|---|---|---|
| 11/07/2025 11/07/25 | Price Changed | $469,900 | -2.1% | $201 / Sq Ft |
| 10/24/2025 10/24/25 | For Sale | $479,900 | -- | $205 / Sq Ft |
Purchase History
| Date | Type | Sale Price | Title Company |
|---|---|---|---|
| Deed | $157,000 | -- |
Source: MichRIC
MLS Number: 25054802
APN: 24-009-014-00
- 3296 Stonehill Ct
- 3282 Stonehill Ct
- 330 Lotz Ct
- 590 129th Ave
- 621 S Main St
- 2841 Odawa Trail
- 620 S Main St
- 146 Hanlon Ct
- 110 E Sycamore St
- 212 E Superior St
- 986 129th Ave
- 319 Alpine St
- 219 Alpine St
- 545 N Main St
- 3610 Garden St
- 3669 Kalamazoo Dr
- 3685 Calkins Ct
- 2681 Geneva Lake Dr S
- 3570 Windsor Woods Dr
- 3770 Division Ave S
- 532 Forrest St
- 2007 7th St
- 317 W Main St Unit B
- 316 W Main St Unit Upstairs
- 822 Midvilla Ln
- 245 Kinsey St SE
- 301 S Maple St SE
- 215 S Maple St SE
- 8920 Pictured Rock Dr
- 7100 92nd St SE
- 8426 Woodhaven Dr SW Unit 4
- 2630 Sherwood St SW
- 7255 Periwinkle Ave SE
- 7000 Byron Lakes Dr SW
- 1414 Eastport Dr SE
- 5317 W Cloverdale Rd
- 1695 Bloomfield Dr SE
- 6111 Woodfield Place SE
- 1190 Fairbourne Dr
- 3500-3540 60th St
