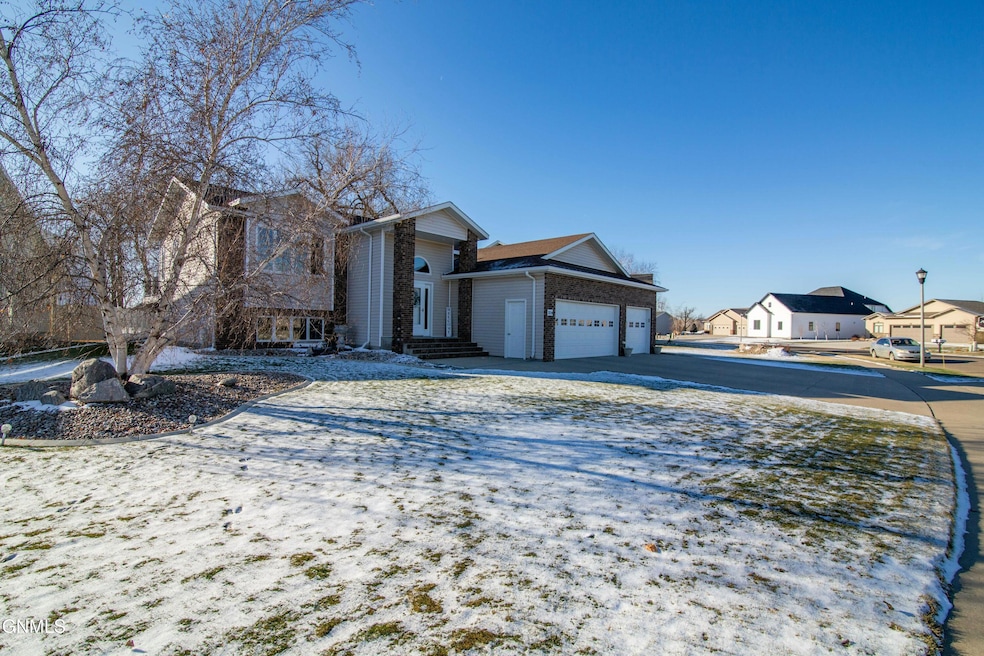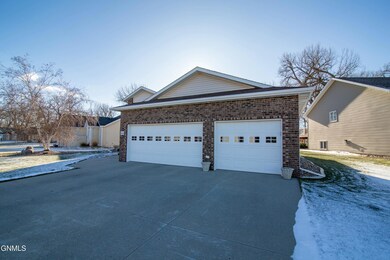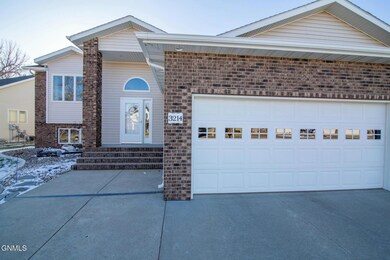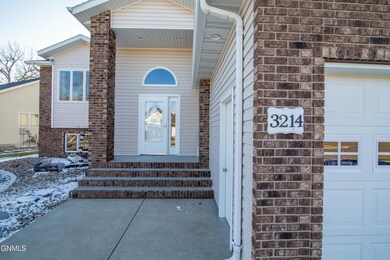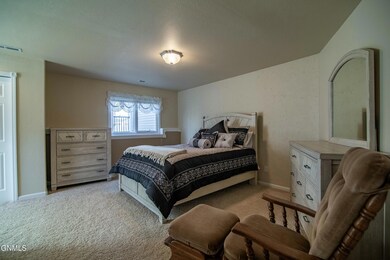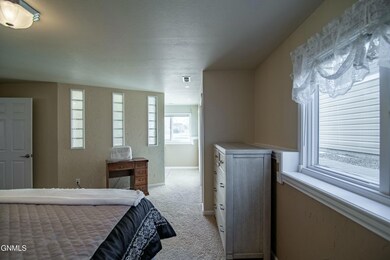
3214 Bay Shore Bend SE Mandan, ND 58554
Highlights
- Vaulted Ceiling
- 3 Car Attached Garage
- Tile Flooring
- Main Floor Primary Bedroom
- Walk-In Closet
- Forced Air Heating and Cooling System
About This Home
As of March 2025This home is a wonderful opportunity for someone looking to settle in the Lakewood Development area. With its spacious and open concept design, it's well-suited for family living or entertaining guests. Here are some points that highlight its appeal:1. **Bedrooms and Bathrooms**: The home offers 3 bedrooms and 4 bathrooms, with two ensuites providing added privacy and convenience.2. **Large Foyer and Living Space**: The entry foyer with 20x20 porcelain tiles sets a stylish tone, leading into a generous main floor living area that seamlessly connects with the kitchen and dining spaces.3. **Well-Equipped Kitchen**: The kitchen, the heart of the home, features a center island and plenty of cabinet space, complemented by newer granite countertops.4. **Lower Level Features**: The finished daylight basement extends the living area with a large family room, gas fireplace, and entertainment space, plus an additional primary suite.5. **Garage and Exterior Amenities**: The finished garage is practical with interior finishes, hot/cold water access, and a heater. Outside, the landscaped yard is complete with a shed, deck, and patio, making it ideal for outdoor enjoyment.Combined, these features create an inviting and comfortable home environment ideal for many buyers. If you're interested, consider visiting or contacting a local realtor for more details.
Home Details
Home Type
- Single Family
Est. Annual Taxes
- $3,207
Year Built
- Built in 2004
Lot Details
- 10,219 Sq Ft Lot
- Lot Dimensions are 114x143
- Pie Shaped Lot
- Front and Back Yard Sprinklers
Parking
- 3 Car Attached Garage
- Heated Garage
- Front Facing Garage
- Garage Door Opener
Home Design
- Split Foyer
- Brick Exterior Construction
- Shingle Roof
- Vinyl Siding
Interior Spaces
- Vaulted Ceiling
- Ceiling Fan
- Window Treatments
- Family Room with Fireplace
- Fire and Smoke Detector
Kitchen
- Range
- Dishwasher
- Disposal
Flooring
- Carpet
- Tile
Bedrooms and Bathrooms
- 3 Bedrooms
- Primary Bedroom on Main
- Walk-In Closet
Finished Basement
- Sump Pump
- Natural lighting in basement
Schools
- Mandan Middle School
- Mandan High School
Utilities
- Forced Air Heating and Cooling System
- High Speed Internet
Listing and Financial Details
- Assessor Parcel Number 65-1807425
Ownership History
Purchase Details
Home Financials for this Owner
Home Financials are based on the most recent Mortgage that was taken out on this home.Purchase Details
Home Financials for this Owner
Home Financials are based on the most recent Mortgage that was taken out on this home.Purchase Details
Home Financials for this Owner
Home Financials are based on the most recent Mortgage that was taken out on this home.Purchase Details
Home Financials for this Owner
Home Financials are based on the most recent Mortgage that was taken out on this home.Purchase Details
Home Financials for this Owner
Home Financials are based on the most recent Mortgage that was taken out on this home.Similar Homes in Mandan, ND
Home Values in the Area
Average Home Value in this Area
Purchase History
| Date | Type | Sale Price | Title Company |
|---|---|---|---|
| Warranty Deed | $415,000 | Bismarck Title | |
| Warranty Deed | $380,000 | North Dakota Guaranty & Title | |
| Warranty Deed | $256,400 | Bismarck Title Company | |
| Warranty Deed | $229,000 | Mandan Title Company | |
| Warranty Deed | -- | Mandan Title Company |
Mortgage History
| Date | Status | Loan Amount | Loan Type |
|---|---|---|---|
| Open | $428,695 | VA | |
| Previous Owner | $99,000 | New Conventional | |
| Previous Owner | $105,000 | New Conventional | |
| Previous Owner | $49,366 | New Conventional | |
| Previous Owner | $160,000 | Adjustable Rate Mortgage/ARM | |
| Previous Owner | $25,800 | Stand Alone Second | |
| Previous Owner | $174,800 | New Conventional |
Property History
| Date | Event | Price | Change | Sq Ft Price |
|---|---|---|---|---|
| 03/21/2025 03/21/25 | Sold | -- | -- | -- |
| 12/14/2024 12/14/24 | Pending | -- | -- | -- |
| 12/06/2024 12/06/24 | For Sale | $419,900 | +10.5% | $192 / Sq Ft |
| 05/31/2022 05/31/22 | Sold | -- | -- | -- |
| 05/14/2022 05/14/22 | Pending | -- | -- | -- |
| 04/23/2022 04/23/22 | For Sale | $380,000 | +48.2% | $173 / Sq Ft |
| 01/16/2013 01/16/13 | Sold | -- | -- | -- |
| 11/26/2012 11/26/12 | Pending | -- | -- | -- |
| 10/18/2012 10/18/12 | For Sale | $256,400 | -- | $117 / Sq Ft |
Tax History Compared to Growth
Tax History
| Year | Tax Paid | Tax Assessment Tax Assessment Total Assessment is a certain percentage of the fair market value that is determined by local assessors to be the total taxable value of land and additions on the property. | Land | Improvement |
|---|---|---|---|---|
| 2024 | $3,107 | $188,450 | $0 | $0 |
| 2023 | $3,321 | $176,800 | $0 | $0 |
| 2022 | $2,592 | $163,250 | $0 | $0 |
| 2021 | $2,155 | $150,900 | $0 | $0 |
| 2020 | $2,010 | $235,500 | $0 | $0 |
| 2019 | $2,281 | $157,950 | $0 | $0 |
| 2018 | $2,165 | $157,950 | $30,000 | $127,950 |
| 2017 | $2,846 | $155,600 | $30,000 | $125,600 |
| 2016 | $4,069 | $155,600 | $30,000 | $125,600 |
| 2015 | $3,626 | $127,650 | $30,000 | $97,650 |
| 2014 | $4,317 | $128,300 | $20,800 | $107,500 |
| 2013 | $4,301 | $119,350 | $17,050 | $102,300 |
Agents Affiliated with this Home
-

Seller's Agent in 2025
Daryn Fryer
RE/MAX CAPITAL
(701) 400-3129
183 Total Sales
-

Buyer's Agent in 2025
Rachel Berger
Realty One Group - Encore
(701) 495-2567
102 Total Sales
-
J
Seller's Agent in 2022
JUDY MASLOWSKI
BIANCO REALTY, INC.
(701) 400-7516
347 Total Sales
-
C
Buyer's Agent in 2022
Carter Berger
Realty One Group - Encore
(701) 751-7040
105 Total Sales
-
P
Seller's Agent in 2013
PATRICK KOSKI
TRADEMARK REALTY
Map
Source: Bismarck Mandan Board of REALTORS®
MLS Number: 4017066
APN: 65-1807425
- 3406 Heartwood Dr SE
- 4004 Bayport Place SE
- 4103 Bayport Place SE
- 2816 Douglas Place SE
- 4023 Bayport Place SE
- 3405 46th Ave SE
- 3621 Bay Place SE
- 3701 Woodbend Dr SE
- 3814 Lillian Ct SE
- 3810 Lillian Ct SE
- 2511 Nash Ln
- 4000 Mckenzie Dr SE Unit 9
- 3918 Waterfront Place SE
- 4412 Borden Harbor Dr SE
- 4913 Lakewood Dr SE
- 3904 Waterfront Place SE
- 3505 Pelican Place
- 2463 Water Park Loop SE
- 4300 Borden Harbor Place SE
- 2238 Shoal Loop SE
