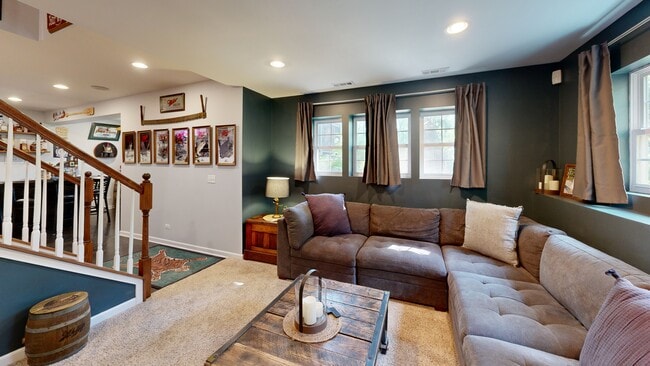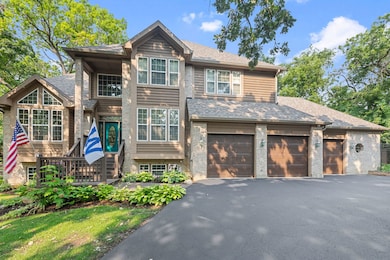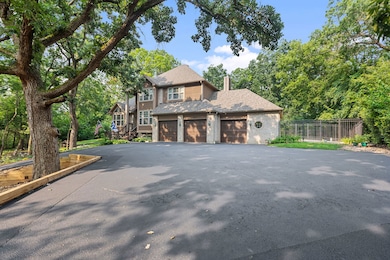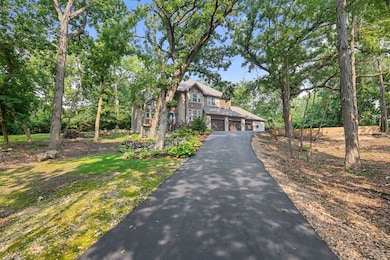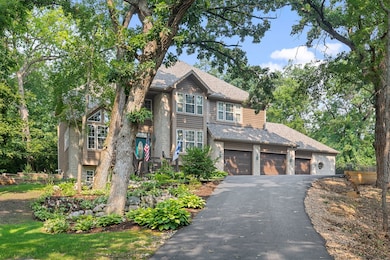
3214 Chelmsford Dr Spring Grove, IL 60081
Estimated payment $3,803/month
Highlights
- Mature Trees
- Wood Flooring
- Heated Sun or Florida Room
- Recreation Room
- Tudor Architecture
- Granite Countertops
About This Home
Step into refined living in this beautifully updated 4 bedroom, 3.5 bath home boasting over 4,000 sq ft of finished space. From the moment you arrive, you'll notice the attention to detail-new roof, windows, garage door, driveway, and professionally redone retaining walls provide peace of mind and exceptional curb appeal. Inside, fresh flooring and designer paint tones flow seamlessly throughout. The main level offers dual living spaces, a formal dining room, private office, and an elegant 3-season room perfect for morning coffee or evening relaxation. Cozy up to the warmth of a wood-burning fireplace in one of the living areas. Upstairs, three generously sized bedrooms include a luxurious en suite retreat. The finished lower level is designed for entertaining, complete with a stunning wet bar and a dedicated media room. Enjoy the private fenced backyard with deck, firepit, and room to play. An oversized 3-car attached garage provides ample space for toys, tools, and vehicles. A truly special home where comfort meets sophistication.
Home Details
Home Type
- Single Family
Est. Annual Taxes
- $9,352
Year Built
- Built in 1998
Lot Details
- 1.16 Acre Lot
- Lot Dimensions are 35 x 188 x 248 x 149 x 150
- Mature Trees
- Wooded Lot
Parking
- 3 Car Garage
- Driveway
Home Design
- Tudor Architecture
- Mediterranean Architecture
- Asphalt Roof
- Concrete Perimeter Foundation
Interior Spaces
- 4,270 Sq Ft Home
- 2-Story Property
- Bar
- Ceiling Fan
- Wood Burning Fireplace
- Aluminum Window Frames
- French Doors
- Sliding Doors
- Panel Doors
- Family Room
- Living Room with Fireplace
- Formal Dining Room
- Home Office
- Recreation Room
- Heated Sun or Florida Room
Kitchen
- Range
- Microwave
- Dishwasher
- Granite Countertops
Flooring
- Wood
- Carpet
Bedrooms and Bathrooms
- 4 Bedrooms
- 4 Potential Bedrooms
- Walk-In Closet
Laundry
- Laundry Room
- Dryer
- Washer
- Sink Near Laundry
Basement
- Basement Fills Entire Space Under The House
- Finished Basement Bathroom
Outdoor Features
- Fire Pit
Schools
- Richmond Grade Elementary School
- Nippersink Middle School
- Richmond-Burton Community High School
Utilities
- Central Air
- Heating System Uses Natural Gas
- Well
- Septic Tank
Matterport 3D Tour
Floorplans
Map
Home Values in the Area
Average Home Value in this Area
Tax History
| Year | Tax Paid | Tax Assessment Tax Assessment Total Assessment is a certain percentage of the fair market value that is determined by local assessors to be the total taxable value of land and additions on the property. | Land | Improvement |
|---|---|---|---|---|
| 2024 | $9,352 | $130,283 | $28,644 | $101,639 |
| 2023 | $9,086 | $119,099 | $26,185 | $92,914 |
| 2022 | $8,769 | $107,238 | $23,577 | $83,661 |
| 2021 | $8,490 | $102,926 | $22,629 | $80,297 |
| 2020 | $8,355 | $99,034 | $21,773 | $77,261 |
| 2019 | $8,259 | $95,851 | $21,073 | $74,778 |
| 2018 | $6,929 | $77,432 | $20,202 | $57,230 |
| 2017 | $8,289 | $87,100 | $19,238 | $67,862 |
| 2016 | $8,159 | $81,662 | $18,037 | $63,625 |
| 2013 | -- | $77,265 | $17,055 | $60,210 |
Property History
| Date | Event | Price | List to Sale | Price per Sq Ft | Prior Sale |
|---|---|---|---|---|---|
| 10/19/2025 10/19/25 | Pending | -- | -- | -- | |
| 10/10/2025 10/10/25 | Price Changed | $574,900 | -3.4% | $135 / Sq Ft | |
| 09/08/2025 09/08/25 | Price Changed | $594,900 | -0.7% | $139 / Sq Ft | |
| 08/01/2025 08/01/25 | For Sale | $599,000 | +49.8% | $140 / Sq Ft | |
| 06/21/2021 06/21/21 | Sold | $400,000 | +5.3% | $150 / Sq Ft | View Prior Sale |
| 05/07/2021 05/07/21 | For Sale | -- | -- | -- | |
| 05/06/2021 05/06/21 | Pending | -- | -- | -- | |
| 05/06/2021 05/06/21 | For Sale | $380,000 | -- | $142 / Sq Ft |
Purchase History
| Date | Type | Sale Price | Title Company |
|---|---|---|---|
| Warranty Deed | $400,000 | Baird & Warner Ttl Svcs Inc | |
| Trustee Deed | $225,000 | Premier Title | |
| Warranty Deed | $225,000 | None Available | |
| Deed | $249,900 | Ticor Title Insurance Co | |
| Warranty Deed | $410,000 | Chicago Title | |
| Warranty Deed | $45,500 | Attorneys Natl Title Network | |
| Warranty Deed | $42,000 | -- |
Mortgage History
| Date | Status | Loan Amount | Loan Type |
|---|---|---|---|
| Open | $354,000 | New Conventional | |
| Previous Owner | $200,000 | New Conventional | |
| Previous Owner | $328,000 | No Value Available | |
| Closed | $82,000 | No Value Available |
About the Listing Agent

In 2007, Vince began his real estate journey, assisting clients in finding dream homes and flipping properties. Residing in Wheatland, Wisconsin, with his wife Amy and two active daughters, he enjoys camping, golfing, and outdoor activities with his family and Bernadoodle. Vince excels in guiding first-time homebuyers and investors through their real estate ventures. Holding a degree in Hospitality, he transitioned from healthcare to leverage his service industry background, aiding homeowners
Vincent's Other Listings
Source: Midwest Real Estate Data (MRED)
MLS Number: 12434935
APN: 04-26-402-020
- 3013 N Us Highway 12
- 3012 Rolling Oaks Rd
- 3006 Rolling Oaks Rd
- 3515 Kings Lair Dr
- 2910 Rolling Oaks Rd
- 3520 Kings Lair Dr
- Lincoln - Ranch Plan at Fieldstone Ridge
- Jefferson - Two-story Plan at Fieldstone Ridge
- Pasadena II - Ranch Plan at Fieldstone Ridge
- Adams III - Ranch Plan at Fieldstone Ridge
- Brady II - Ranch Plan at Fieldstone Ridge
- Monroe II - Two-story Plan at Fieldstone Ridge
- Roosevelt - Ranch Plan at Fieldstone Ridge
- Stafford - Two-story Plan at Fieldstone Ridge
- Harrison - Ranch Plan at Fieldstone Ridge
- Adams II - Ranch Plan at Fieldstone Ridge
- Elway - Ranch Plan at Fieldstone Ridge
- Brady - Ranch Plan at Fieldstone Ridge
- Catalina - Two-story Plan at Fieldstone Ridge
- Newport - Two-story Plan at Fieldstone Ridge

