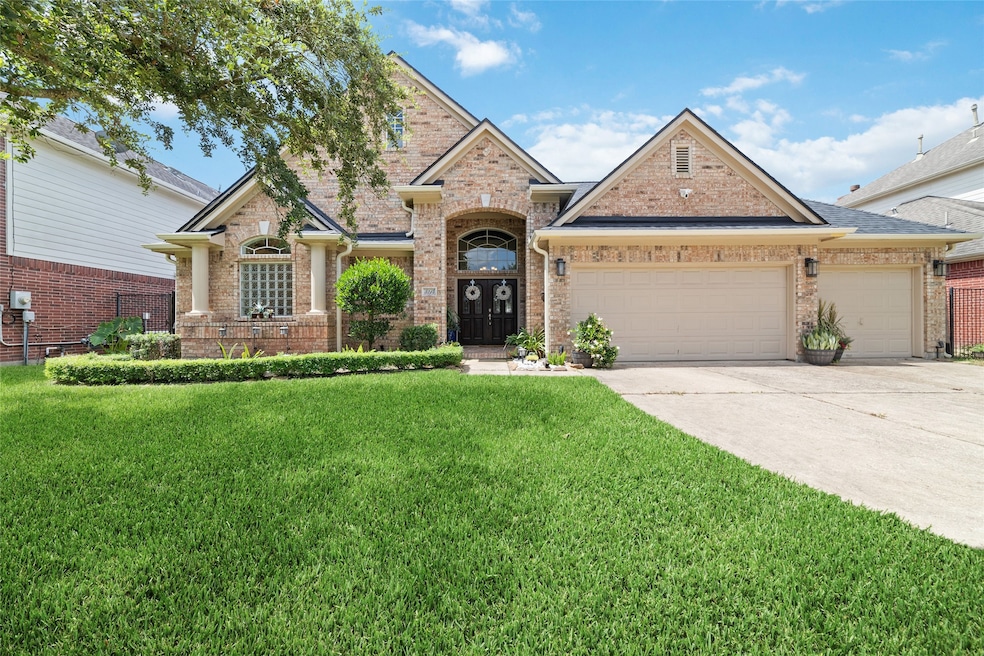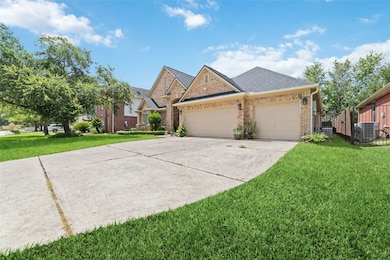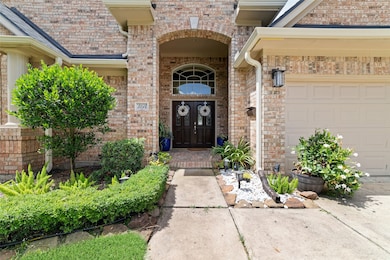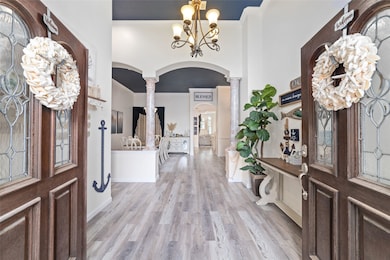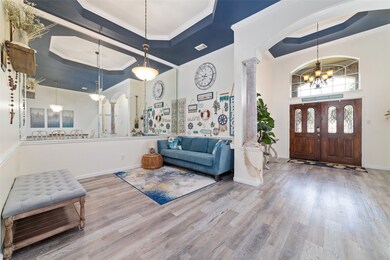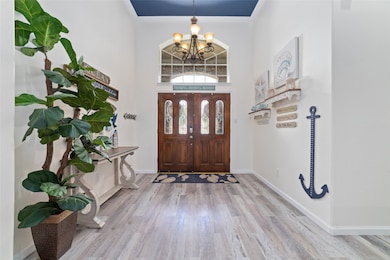3214 E Cedar Hollow Dr Pearland, TX 77584
Country Place NeighborhoodHighlights
- Traditional Architecture
- High Ceiling
- Community Pool
- Challenger Elementary School Rated A
- Granite Countertops
- Family Room Off Kitchen
About This Home
This beautifully maintained single-story home offers the perfect blend of modern upgrades and comfort. With 4 spacious bedrooms and 2 well-appointed bathrooms, this home is designed for both relaxation and functionality. A 3-car garage provides ample space for vehicles and storage. The roof was replaced in 2022. Wood-like luxury vinyl and porcelain tiles flooring throughout, and a stunning kitchen completed with a spacious island. Generac Stand-By Generator that can power a whole house during an outage for your peace of mind. Nestled in a peaceful, gated community. The Clubhouse serves as the heart of the neighborhood, featuring a fully equipped fitness center, a library, and a sparkling swimming pool for ultimate relaxation. Families will love the Playground Area with a Kid's Jungle Gym, while active residents can enjoy the Sand Volleyball Court and two lighted Tennis Courts for both casual games and competitive matches.
Home Details
Home Type
- Single Family
Est. Annual Taxes
- $7,386
Year Built
- Built in 1999
Lot Details
- 8,189 Sq Ft Lot
Parking
- 3 Car Attached Garage
Home Design
- Traditional Architecture
Interior Spaces
- 2,967 Sq Ft Home
- 1-Story Property
- Wet Bar
- High Ceiling
- Ceiling Fan
- Family Room Off Kitchen
- Washer and Gas Dryer Hookup
Kitchen
- Electric Cooktop
- Microwave
- Dishwasher
- Kitchen Island
- Granite Countertops
- Disposal
Flooring
- Tile
- Vinyl
Bedrooms and Bathrooms
- 4 Bedrooms
- 2 Full Bathrooms
- Double Vanity
Schools
- Challenger Elementary School
- Berry Miller Junior High School
- Glenda Dawson High School
Utilities
- Central Heating and Cooling System
- Heating System Uses Gas
Listing and Financial Details
- Property Available on 11/17/25
- Long Term Lease
Community Details
Overview
- The Lakes At Countryplace Sec Subdivision
Recreation
- Community Pool
Pet Policy
- Call for details about the types of pets allowed
- Pet Deposit Required
Map
Source: Houston Association of REALTORS®
MLS Number: 57207545
APN: 7938-3002-022
- 3023 E Cedar Hollow Dr
- 230 Walnut Cove Ln
- 0 Mchard Rd Unit 6578041
- 611 E Larkspur Cir
- 654 W Country Grove Cir
- 2738 N Larkspur Cir
- 2730 N Larkspur Cir
- 2923 N Peach Hollow Cir
- 3011 Flower Field Ln
- 706 Rosefield Ct
- 3310 Country Meadows Ct
- 3326 S Country Meadows Ln
- 818 Maple Branch Ln
- 2810 Poplar Creek Ln
- 515 Silver Leaf Ct
- 739 Apple Blossom Dr
- 915 W Primrose Meadows Cir
- 3526 Teakwood Ln
- 915 W Palmcrest Ct
- 3810 E Peach Hollow Cir
- 303 N Elder Grove Dr
- 2758 Laguna Pointe Dr
- 739 Apple Blossom Dr
- 1010 Woodbridge Ave
- 3023 Becket St
- 1026 W Brompton Dr
- 3030 Becket St
- 1466 Ivy Park Terrace
- 820 Portsmouth Dr
- 1126 E Brompton Dr
- 3525 S Sam Houston Pkwy E
- 1015 S Wellsford Dr
- 2910 Norwich St
- 902 Norfolk Dr
- 2627 S Brompton Dr
- 3919 Vauxhall Dr S
- 14439 Benningcrest Ln
- 14435 Benningcrest Ln
- 14430 Hamilton Grove Ln
- 14438 Cypress Meadows Dr
