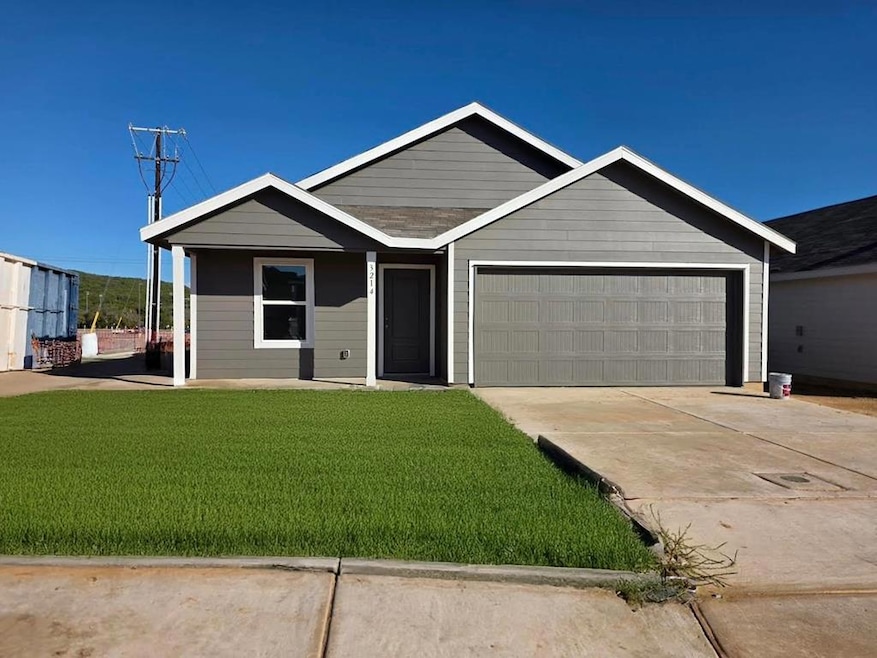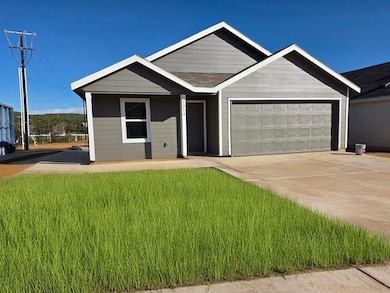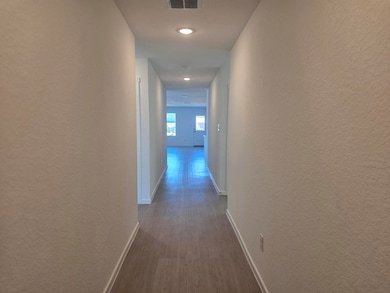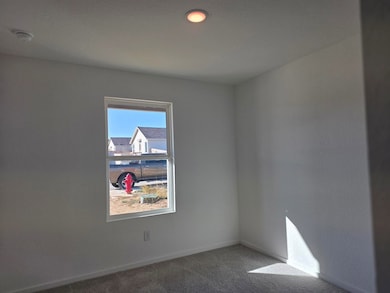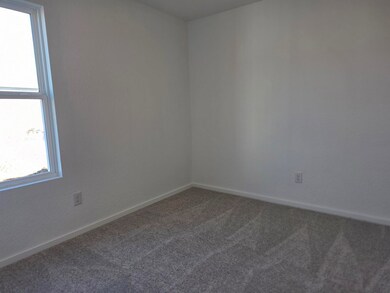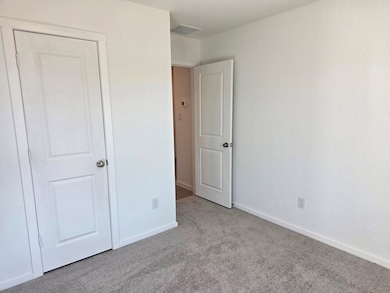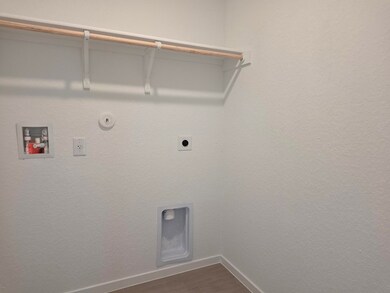3214 Glacier Bluff Kerrville, TX 78028
Highlights
- Deck
- Traditional Architecture
- High Ceiling
- Daniels Elementary School Rated A-
- Engineered Wood Flooring
- 2 Car Attached Garage
About This Home
This beautiful and spacious 4-bedroom, 2-bath new construction home is now available for lease! Enjoy modern living with brand-new appliances and a thoughtfully designed open-concept kitchen and living area—perfect for relaxing or entertaining. The back of the home offers a stunning view of the surrounding hills, providing a peaceful backdrop to your daily life. Conveniently located just minutes from a nearby elementary, junior high, and high school, this home is ideal for families or anyone seeking comfort and accessibility. Come take a look—this one won't last long! The grass in the photos is AI generated. Irrigation system and sod will be installed on December 3rd
Listing Agent
The Hills Property Management Group, LLC Brokerage Phone: 8309977564 License #0695696 Listed on: 11/26/2025
Home Details
Home Type
- Single Family
Year Built
- Built in 2025
Lot Details
- Privacy Fence
- Fenced
- Level Lot
Parking
- 2 Car Attached Garage
Home Design
- Traditional Architecture
- Slab Foundation
- Composition Roof
- HardiePlank Type
Interior Spaces
- 1,667 Sq Ft Home
- 1-Story Property
- High Ceiling
- Fire and Smoke Detector
- Laundry closet
Kitchen
- Electric Range
- Microwave
- Dishwasher
Flooring
- Engineered Wood
- Tile
Bedrooms and Bathrooms
- 4 Bedrooms
- Split Bedroom Floorplan
- Walk-In Closet
- 2 Full Bathrooms
- Bathtub with Shower
Outdoor Features
- Deck
Schools
- Tom Daniels Elementary School
Utilities
- Central Heating and Cooling System
- Electric Water Heater
- Water Softener is Owned
Community Details
- Property has a Home Owners Association
- Ridgeland Subdivision
Map
Source: Kerrville Board of REALTORS®
MLS Number: 120951
- 3218 Glacier Bluff
- 3226 Glacier Bluff
- 3206 Glacier Bluff
- 3230 Glacier Bluff
- 3234 Glacier Bluff
- 3227 Glacier Bluff
- 3231 Glacier Bluff
- 3304 Glacier Bluff
- 3308 Glacier Bluff
- 3312 Glacier Bluff
- Gerson Plan at Ridgeland
- Beckman Plan at Ridgeland
- Littleton Plan at Ridgeland
- Newlin Plan at Ridgeland
- Dowing Plan at Ridgeland
- Pitney Plan at Ridgeland
- Ramsey Plan at Ridgeland
- 3320 Glacier Bluff
- 805 #139 Loop 534
- 805 #132 Loop 534
- 2105 Singing Wind Dr
- 121 Ivy Ln
- 205 Ivy Ln
- 523 Tomahawk Trail
- 2601 Singing Wind Dr
- 518 Wigwam Ln
- 1504 5th St
- 1129 Nancy Beth Dr
- 1303 Malibu Dr
- 2014 Vista Ridge Dr
- 2134 Vista Ridge Dr
- 1605 Water St
- 1407 Sidney Baker St
- 705 Tennis St
- 518 Peterson Dr
- 515 Roy St
- 2300 Chalet Trail
- 404 Scott St
- 2212 Rock Creek Dr
- 717 Hill Country Dr
