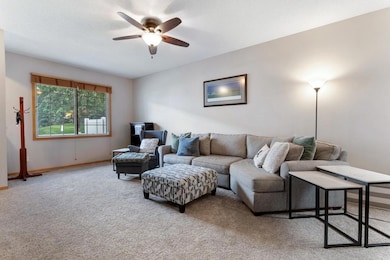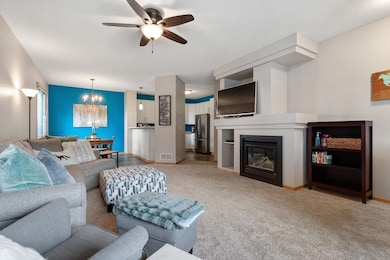3214 Juniper Cir Unit C Woodbury, MN 55125
Estimated payment $2,147/month
Highlights
- 25,047 Sq Ft lot
- Loft
- 2 Car Attached Garage
- Lake Middle School Rated A-
- Stainless Steel Appliances
- Walk-In Closet
About This Home
Gorgeous, well maintained, light & bright end unit with maintenance free exterior, and six panel doors throughout. You'll love the neutral palette, ready for your decorative touches. This end unit has a side yard with privacy and green space, perfect for pets! Updates include carpeting and luxury vinyl plank flooring on the main level, (2018), new upper-level carpeting (2021), and new furnace and AC in 2022.
The association fees include trash & water! Cozy up to the gas fireplace on chilly evenings in the spacious, light & bright living room. There’s plenty of space for your large furniture, and it’s the perfect place to entertain guests! The large picture window overlooks your private patio, perfect for Summertime BBQ’s! The inviting foyer has luxury vinyl plank flooring. The informal dining room has easy to clean luxury vinyl plank flooring. There's also snack bar seating/buffet ledge, great for serving guests! There’s plenty of cabinet and countertop space in the kitchen. The kitchen has a lazy Susan, luxury vinyl plank flooring, stainless steel appliances and a built-in pantry closet, perfect for stocking up! The garage service door is located just off the kitchen and makes unloading groceries a snap! There's also a large coat closet for additional storage! The main level has a half bathroom with luxury vinyl plank flooring and a pedestal sink, located just down the hall. Talk about functional spaces....The large lofts works perfectly as a home office! The loft could also be used as a family room, hobby area or kids’ playroom. You'll love the upgraded carpet with squishy pad! The sun-splashed primary bedroom has plenty of space for a king! All closets have built-in closet organizers, including the 7 x 7 walk-in closet located in the primary bedroom. The large, upper-level full bathroom has dual sinks and a large linen closet.
The beautiful finished upper-level laundry room has a full-sized washer and dryer and cupboards for storage. Easy access to trails and open ball fields across the street. Convenient location to restaurants, shopping, and schools! Welcome home!
Townhouse Details
Home Type
- Townhome
Est. Annual Taxes
- $3,076
Year Built
- Built in 2000
Lot Details
- 0.57 Acre Lot
- Partially Fenced Property
- Vinyl Fence
HOA Fees
- $434 Monthly HOA Fees
Parking
- 2 Car Attached Garage
Home Design
- Pitched Roof
Interior Spaces
- 1,556 Sq Ft Home
- 2-Story Property
- Living Room with Fireplace
- Dining Room
- Loft
- Basement
Kitchen
- Range
- Microwave
- Dishwasher
- Stainless Steel Appliances
Bedrooms and Bathrooms
- 2 Bedrooms
- Walk-In Closet
Laundry
- Laundry Room
- Dryer
- Washer
Additional Features
- Patio
- Forced Air Heating and Cooling System
Community Details
- Association fees include hazard insurance, lawn care, professional mgmt, trash, sewer, snow removal
- Cities Management Association, Phone Number (612) 381-8600
- Cic 120 Subdivision
Listing and Financial Details
- Assessor Parcel Number 2102821120155
Map
Home Values in the Area
Average Home Value in this Area
Tax History
| Year | Tax Paid | Tax Assessment Tax Assessment Total Assessment is a certain percentage of the fair market value that is determined by local assessors to be the total taxable value of land and additions on the property. | Land | Improvement |
|---|---|---|---|---|
| 2024 | $3,260 | $270,400 | $87,600 | $182,800 |
| 2023 | $3,260 | $267,300 | $96,000 | $171,300 |
| 2022 | $2,834 | $239,600 | $84,800 | $154,800 |
| 2021 | $2,702 | $213,400 | $75,000 | $138,400 |
| 2020 | $2,576 | $206,300 | $75,000 | $131,300 |
| 2019 | $2,528 | $193,700 | $60,000 | $133,700 |
| 2018 | $2,508 | $193,000 | $71,900 | $121,100 |
| 2017 | $2,346 | $173,700 | $58,500 | $115,200 |
| 2016 | $2,432 | $164,300 | $52,000 | $112,300 |
| 2015 | $2,168 | $162,800 | $45,000 | $117,800 |
| 2013 | -- | $129,500 | $30,200 | $99,300 |
Property History
| Date | Event | Price | List to Sale | Price per Sq Ft |
|---|---|---|---|---|
| 09/23/2025 09/23/25 | Pending | -- | -- | -- |
| 07/14/2025 07/14/25 | Price Changed | $274,900 | -3.5% | $177 / Sq Ft |
| 07/03/2025 07/03/25 | For Sale | $284,900 | -- | $183 / Sq Ft |
Purchase History
| Date | Type | Sale Price | Title Company |
|---|---|---|---|
| Warranty Deed | $220,500 | Results Title | |
| Limited Warranty Deed | -- | None Available | |
| Limited Warranty Deed | -- | None Available | |
| Sheriffs Deed | $176,587 | None Available | |
| Warranty Deed | $159,500 | -- | |
| Warranty Deed | $128,740 | -- |
Mortgage History
| Date | Status | Loan Amount | Loan Type |
|---|---|---|---|
| Open | $190,000 | New Conventional |
Source: NorthstarMLS
MLS Number: 6747139
APN: 21-028-21-12-0155
- 3214 Juniper Cir Unit D
- 3212 Juniper Cir Unit F
- 3208 Juniper Cir Unit A
- 3392 N View Ln
- 8918 Springwood Dr
- 8373 Savanna Oaks Ln
- 8457 Savanna Oaks Ln
- 8471 Savanna Oaks Ln
- 8525 Savanna Oaks Ln
- 8441 Ashford Rd
- 8614 Timberwood Rd
- 2919 Aldrich Trail
- 8731 Quarry Ridge Ln Unit B
- 9031 Highview Ln
- 2711 Kempston Dr
- 2655 Wimbledon Dr
- 8590 Quarry Ridge Ln Unit B
- 2755 Meadow Brook Dr Unit F
- 7965 Forest Blvd Unit C
- 3690 Commonwealth Rd







