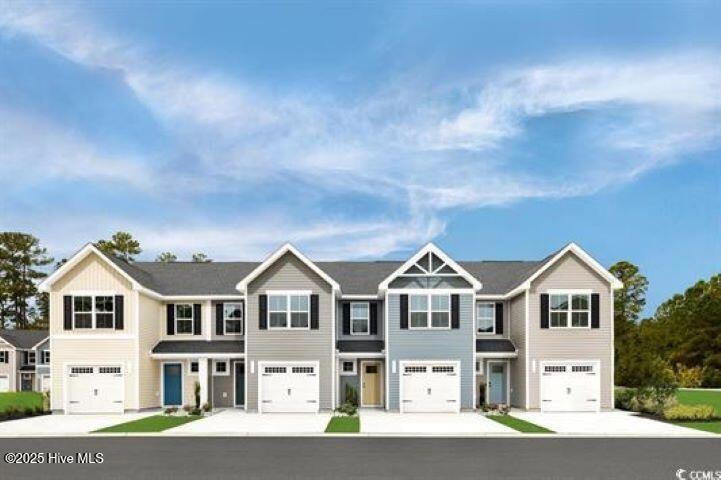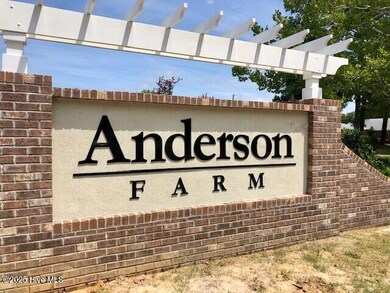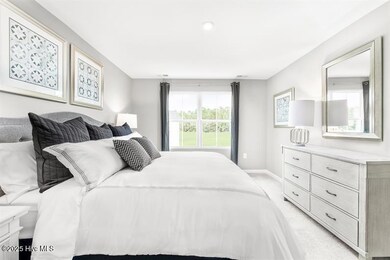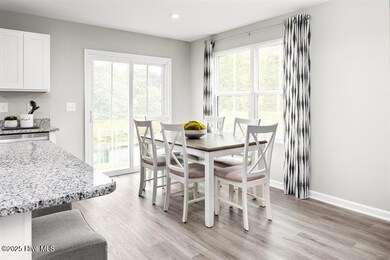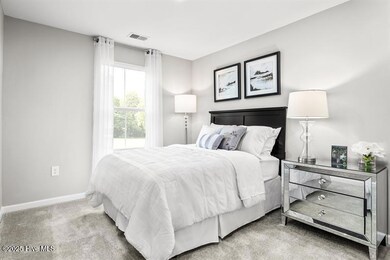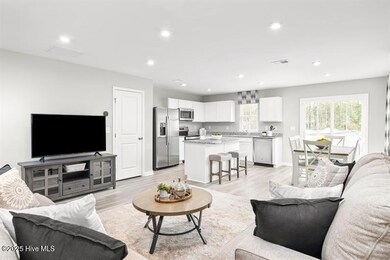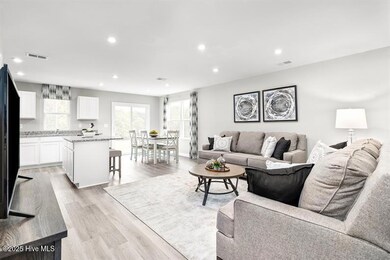3214 NW Edgemead Cir Unit 14e Calabash, NC 28467
Estimated payment $1,615/month
Highlights
- Community Pool
- 1 Car Attached Garage
- Luxury Vinyl Plank Tile Flooring
- Porch
- Programmable Thermostat
- Combination Dining and Living Room
About This Home
Welcome to Anderson Farm Townhomes where you can enjoy a prime Calabash location minutes to golf, dining, & the Carolina beaches. The Poplar townhome blends sensibility and style. The wide-open great room flows seamlessly into the gourmet kitchen and light-filled dining area, where a large island provides extra storage and counter space. Upstairs, find two secondary bedrooms and a full bath. Continue past the second-floor laundry toward the luxurious master suite. This private retreat includes a dual vanity bath and enormous walk-in closet.Base Pricing. Lot Premium (if applicable) not included in Listing.All information is deemed accurate but not guaranteed.
Townhouse Details
Home Type
- Townhome
Year Built
- Built in 2025
Lot Details
- 871 Sq Ft Lot
- Lot Dimensions are 20'x66.5x20'x66.5
HOA Fees
- $147 Monthly HOA Fees
Home Design
- Slab Foundation
- Wood Frame Construction
- Architectural Shingle Roof
- Vinyl Siding
- Stick Built Home
Interior Spaces
- 1,442 Sq Ft Home
- 2-Story Property
- Combination Dining and Living Room
- Attic Access Panel
Kitchen
- Dishwasher
- Disposal
Flooring
- Carpet
- Luxury Vinyl Plank Tile
Bedrooms and Bathrooms
- 3 Bedrooms
Laundry
- Dryer
- Washer
Parking
- 1 Car Attached Garage
- Garage Door Opener
- Driveway
Schools
- Jessie Mae Monroe Elementary School
- Shallotte Middle School
- West Brunswick High School
Utilities
- Heat Pump System
- Programmable Thermostat
Additional Features
- ENERGY STAR/CFL/LED Lights
- Porch
Listing and Financial Details
- Tax Lot 80
- Assessor Parcel Number 225hb080
Community Details
Overview
- Waccamaw Management Association, Phone Number (843) 315-0300
- Anderson Farms Subdivision
- Maintained Community
Recreation
- Community Pool
Pet Policy
- Dogs and Cats Allowed
Map
Home Values in the Area
Average Home Value in this Area
Property History
| Date | Event | Price | List to Sale | Price per Sq Ft |
|---|---|---|---|---|
| 07/09/2025 07/09/25 | Pending | -- | -- | -- |
| 07/07/2025 07/07/25 | For Sale | $234,460 | -- | $163 / Sq Ft |
Source: Hive MLS
MLS Number: 100518094
- 3202 NW Edgemead Cir Unit 15f
- 3202 NW Edgemead Cir Unit F
- 3216 NW Edgemead Cir Unit F
- 8060 Sterling Oaks Dr
- 8060 NW Sterling Oaks Dr
- 3214 NW Edgemead Cir Unit E
- 3212 NW Edgemead Cir Unit D
- 3200 NW Edgemead Cir Unit E
- 3200 NW Edgemead Cir Unit 15e
- 3210 NW Edgemead Cir Unit C
- 3208 NW Edgemead Cir Unit B
- 3206 NW Edgemead Cir Unit 14a
- 3194 NW Edgemead Cir Unit B
- 3194 NW Edgemead Cir Unit 15b
- 3198 Edgemead Cir NW Unit D
- Nassau Cove Quick Move-In Plan at Anderson Farm - Main Level Living Townhomes
- 3196 Edgemead Cir NW Unit C
- 3192 Edgemead Cir NW Unit A
- 3192 Edgemead Cir NW Unit 15A
- 2090 Parow Ln NW Unit 7a
