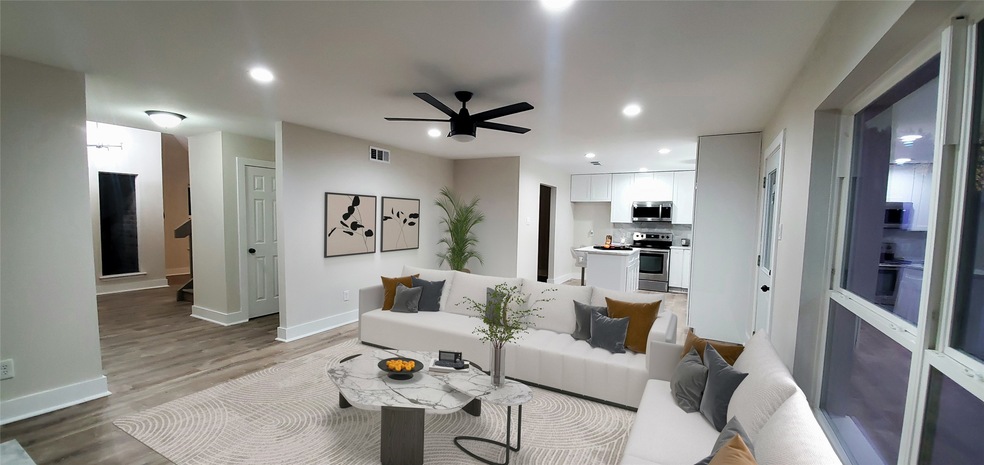
3214 Oyster Cove Dr Missouri City, TX 77459
Quail Valley NeighborhoodHighlights
- Golf Course Community
- 0.48 Acre Lot
- 2 Fireplaces
- Quail Valley Middle School Rated A
- Colonial Architecture
- High Ceiling
About This Home
As of April 2025Fully renovated home in the desirable Quail Valley neighborhood! BRAND NEW features include plumbing, electrical, high-efficiency AC, energy-efficient windows, and new roof. This home has never flooded, offering peace of mind. Inside, enjoy a spacious open-concept layout with luxury flooring, modern fixtures, and a stylish kitchen perfect for entertaining. Located minutes from the Quail Valley Golf Course, shopping, Malls, restaurants, and parks. This home also boasts a private backyard retreat sitting on a large 21,000 sq ft lot. Move-in ready!!
Last Agent to Sell the Property
REALM Real Estate Professionals - West Houston License #0718863 Listed on: 03/22/2025

Home Details
Home Type
- Single Family
Est. Annual Taxes
- $6,294
Year Built
- Built in 1977
Lot Details
- 0.48 Acre Lot
- Back Yard Fenced
HOA Fees
- $38 Monthly HOA Fees
Parking
- 2 Car Attached Garage
Home Design
- Colonial Architecture
- Traditional Architecture
- Brick Exterior Construction
- Slab Foundation
- Slate Roof
- Wood Siding
Interior Spaces
- 2,238 Sq Ft Home
- 2-Story Property
- High Ceiling
- Ceiling Fan
- 2 Fireplaces
- Wood Burning Fireplace
- Entrance Foyer
- Family Room Off Kitchen
- Living Room
- Dining Room
- Home Office
- Utility Room
- Washer and Gas Dryer Hookup
- Attic Fan
- Fire and Smoke Detector
Kitchen
- Electric Oven
- Electric Range
- Microwave
- Dishwasher
- Granite Countertops
- Pots and Pans Drawers
- Self-Closing Drawers and Cabinet Doors
- Disposal
Flooring
- Carpet
- Tile
- Vinyl
Bedrooms and Bathrooms
- 3 Bedrooms
- En-Suite Primary Bedroom
- Double Vanity
- Bathtub with Shower
Eco-Friendly Details
- Energy-Efficient Windows with Low Emissivity
- Ventilation
Schools
- Quail Valley Elementary School
- Quail Valley Middle School
- Elkins High School
Utilities
- Central Heating and Cooling System
Community Details
Overview
- Quail Valley HOA, Phone Number (281) 499-8371
- Quail Valley Thunderbird W Sec 2 Subdivision
Recreation
- Golf Course Community
Ownership History
Purchase Details
Home Financials for this Owner
Home Financials are based on the most recent Mortgage that was taken out on this home.Purchase Details
Home Financials for this Owner
Home Financials are based on the most recent Mortgage that was taken out on this home.Purchase Details
Home Financials for this Owner
Home Financials are based on the most recent Mortgage that was taken out on this home.Purchase Details
Similar Homes in Missouri City, TX
Home Values in the Area
Average Home Value in this Area
Purchase History
| Date | Type | Sale Price | Title Company |
|---|---|---|---|
| Warranty Deed | -- | None Listed On Document | |
| Deed | -- | University Title Company | |
| Vendors Lien | -- | Title One | |
| Warranty Deed | -- | -- |
Mortgage History
| Date | Status | Loan Amount | Loan Type |
|---|---|---|---|
| Previous Owner | $250,000 | Construction | |
| Previous Owner | $103,200 | Fannie Mae Freddie Mac | |
| Previous Owner | $76,500 | No Value Available | |
| Closed | $4,250 | No Value Available |
Property History
| Date | Event | Price | Change | Sq Ft Price |
|---|---|---|---|---|
| 04/21/2025 04/21/25 | Sold | -- | -- | -- |
| 04/11/2025 04/11/25 | Pending | -- | -- | -- |
| 03/22/2025 03/22/25 | For Sale | $290,000 | -- | $130 / Sq Ft |
Tax History Compared to Growth
Tax History
| Year | Tax Paid | Tax Assessment Tax Assessment Total Assessment is a certain percentage of the fair market value that is determined by local assessors to be the total taxable value of land and additions on the property. | Land | Improvement |
|---|---|---|---|---|
| 2024 | $6,374 | $289,384 | $46,540 | $242,844 |
| 2023 | $6,374 | $282,964 | $35,800 | $247,164 |
| 2022 | $6,522 | $272,120 | $35,800 | $236,320 |
| 2021 | $5,559 | $237,540 | $35,800 | $201,740 |
| 2020 | $5,296 | $221,440 | $35,800 | $185,640 |
| 2019 | $5,399 | $214,730 | $35,800 | $178,930 |
| 2018 | $5,263 | $211,410 | $35,800 | $175,610 |
| 2017 | $4,851 | $196,040 | $35,800 | $160,240 |
| 2016 | $4,410 | $178,220 | $35,800 | $142,420 |
| 2015 | $2,324 | $162,020 | $30,000 | $132,020 |
| 2014 | $2,369 | $147,290 | $30,000 | $117,290 |
Agents Affiliated with this Home
-
Darius Covington
D
Seller's Agent in 2025
Darius Covington
REALM Real Estate Professionals - West Houston
(281) 870-0000
1 in this area
2 Total Sales
-
Abby Rabie

Buyer's Agent in 2025
Abby Rabie
Keller Williams Realty Metropolitan
(281) 827-5175
1 in this area
38 Total Sales
Map
Source: Houston Association of REALTORS®
MLS Number: 80104683
APN: 5920-02-001-0290-907
- 3311 Oyster Cove Dr
- 3306 High Pine Dr
- 3311 El Dorado Blvd
- 3406 Talia Wood Ct
- 3615 Palm Grove Dr
- 2903 Blue Lakes Ln
- 3654 Palm Grove Dr
- 3450 Talia Wood Ct
- 3206 Broken Bough Dr
- Lot 4 Broken Bough Dr
- Lot 3 Broken Bough Dr
- 3414 Redland Ct
- 3514 Talia Wood Ct
- 2842 W Pebble Beach Dr
- 3307 Twelve Oaks Ln
- 0 Twelve Oaks Ln Unit 84599278
- 3602 Cobleskill Ct
- 3518 El Dorado Blvd
- 2810 Oak Hill Dr
- 2823 W Pebble Beach Dr






