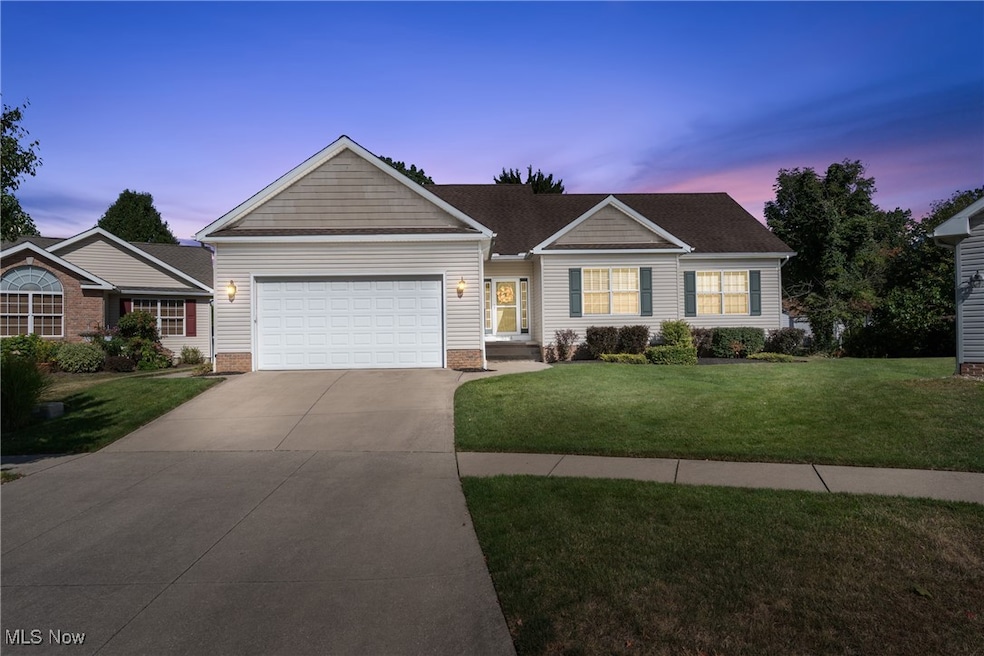3214 Saunders St Cuyahoga Falls, OH 44221
Mud Brook NeighborhoodEstimated payment $2,529/month
Highlights
- Popular Property
- 1 Fireplace
- 2 Car Attached Garage
- Deck
- No HOA
- Forced Air Heating and Cooling System
About This Home
This beautiful 3 bedroom, 3 bath ranch sits in a culs-de-sac and has many updates throughout. As you enter the home, you'll see an open concept living space. The great room has a fireplace and newer carpet and looks into the kitchen. The kitchen has new appliances, travertine backsplash and is open to the dining space. As you continue into the home, there are three bedrooms all with new carpet and a full bath in the hall. The primary bedroom has a full bath attached and is very spacious. The backyard is fully fenced in and has a new composite deck. Wait until you see the completely remodeled lower level. It has vinyl flooring, gorgeous accent wall, full bath was added by the sellers, and has a newly added wet bar. Basement has stairs up to garage for your convenience. Make an appointment today!
Listing Agent
Howard Hanna Brokerage Email: taylorbaker@howardhanna.com, 330-831-1360 License #2014004005 Listed on: 09/11/2025

Home Details
Home Type
- Single Family
Est. Annual Taxes
- $4,831
Year Built
- Built in 2005 | Remodeled
Lot Details
- 7,802 Sq Ft Lot
- Lot Dimensions are 70x100
- Privacy Fence
- Vinyl Fence
- Irregular Lot
Parking
- 2 Car Attached Garage
- Garage Door Opener
Home Design
- Fiberglass Roof
- Asphalt Roof
- Vinyl Siding
- Asphalt
Interior Spaces
- 1-Story Property
- 1 Fireplace
- Finished Basement
- Basement Fills Entire Space Under The House
Kitchen
- Range
- Microwave
- Dishwasher
Bedrooms and Bathrooms
- 3 Main Level Bedrooms
- 3 Full Bathrooms
Laundry
- Dryer
- Washer
Outdoor Features
- Deck
Utilities
- Forced Air Heating and Cooling System
- Heating System Uses Gas
Community Details
- No Home Owners Association
- Saunders Place Subdivision
Listing and Financial Details
- Assessor Parcel Number 0220130
Map
Home Values in the Area
Average Home Value in this Area
Tax History
| Year | Tax Paid | Tax Assessment Tax Assessment Total Assessment is a certain percentage of the fair market value that is determined by local assessors to be the total taxable value of land and additions on the property. | Land | Improvement |
|---|---|---|---|---|
| 2025 | $4,668 | $86,447 | $16,863 | $69,584 |
| 2024 | $4,668 | $86,447 | $16,863 | $69,584 |
| 2023 | $4,668 | $86,447 | $16,863 | $69,584 |
| 2022 | $4,847 | $73,679 | $14,168 | $59,511 |
| 2021 | $4,792 | $72,107 | $14,168 | $57,939 |
| 2020 | $4,714 | $72,110 | $14,170 | $57,940 |
| 2019 | $5,119 | $71,320 | $13,750 | $57,570 |
| 2018 | $4,347 | $71,320 | $13,750 | $57,570 |
| 2017 | $3,794 | $71,320 | $13,750 | $57,570 |
| 2016 | $3,797 | $63,100 | $13,750 | $49,350 |
| 2015 | $3,794 | $63,100 | $13,750 | $49,350 |
| 2014 | $3,796 | $63,100 | $13,750 | $49,350 |
| 2013 | $3,772 | $63,240 | $13,750 | $49,490 |
Property History
| Date | Event | Price | Change | Sq Ft Price |
|---|---|---|---|---|
| 09/11/2025 09/11/25 | For Sale | $399,000 | +92.8% | $143 / Sq Ft |
| 03/16/2018 03/16/18 | Sold | $207,000 | -1.4% | $113 / Sq Ft |
| 02/09/2018 02/09/18 | Pending | -- | -- | -- |
| 02/06/2018 02/06/18 | For Sale | $210,000 | -- | $115 / Sq Ft |
Purchase History
| Date | Type | Sale Price | Title Company |
|---|---|---|---|
| Quit Claim Deed | -- | None Listed On Document | |
| Warranty Deed | $207,000 | Title Alliance | |
| Survivorship Deed | $220,400 | Wigley Title Agency Inc |
Mortgage History
| Date | Status | Loan Amount | Loan Type |
|---|---|---|---|
| Open | $162,000 | New Conventional | |
| Previous Owner | $165,889 | Credit Line Revolving | |
| Previous Owner | $165,889 | Future Advance Clause Open End Mortgage | |
| Previous Owner | $165,600 | New Conventional | |
| Previous Owner | $212,750 | VA | |
| Previous Owner | $218,800 | VA | |
| Previous Owner | $220,400 | VA |
Source: MLS Now (Howard Hanna)
MLS Number: 5155922
APN: 02-20130
- Riverton Plan at Miller's Landing
- Hilltop Plan at Miller's Landing
- Amberwood Plan at Miller's Landing
- Willwood Plan at Miller's Landing
- Woodside Plan at Miller's Landing
- Westchester Plan at Miller's Landing
- Greenfield Plan at Miller's Landing
- 2996 Vincent Rd
- 3044 Millboro Rd
- 2928 Vincent Rd
- 3000 Hudson Dr
- 223 Lehigh Ave
- 3414 Kendall Cir
- 2892 Norwood St
- 419 Keenan Ave
- 2886 Norwood St
- 2812 Hudson Dr
- 2844 Kent Rd
- 3412 Atterbury St
- 3423 Bailey Rd
- 2824 Hudson Dr Unit 3
- 17 Filmore Ave
- 911 Heron Springs Pkwy
- 890 Quail Creek Blvd
- 862 Gaylord Grove Rd
- 612 Acorn Place
- 2550 Second St
- 3504 Wyoga Lake Rd
- 2804 6th St Unit ID1061079P
- 2445 2nd St Unit Lower
- 420 Munroe Falls Ave
- 1657-1659 Munroe Falls Ave
- 2200-2220 High St
- 4020 Wyndham Ridge Dr
- 2299 Winter Pkwy
- 4172 Bridgewater Pkwy
- 540 E Portage Trail
- 1916 Maple Rd
- 2020 Front St
- 210 N Main St






