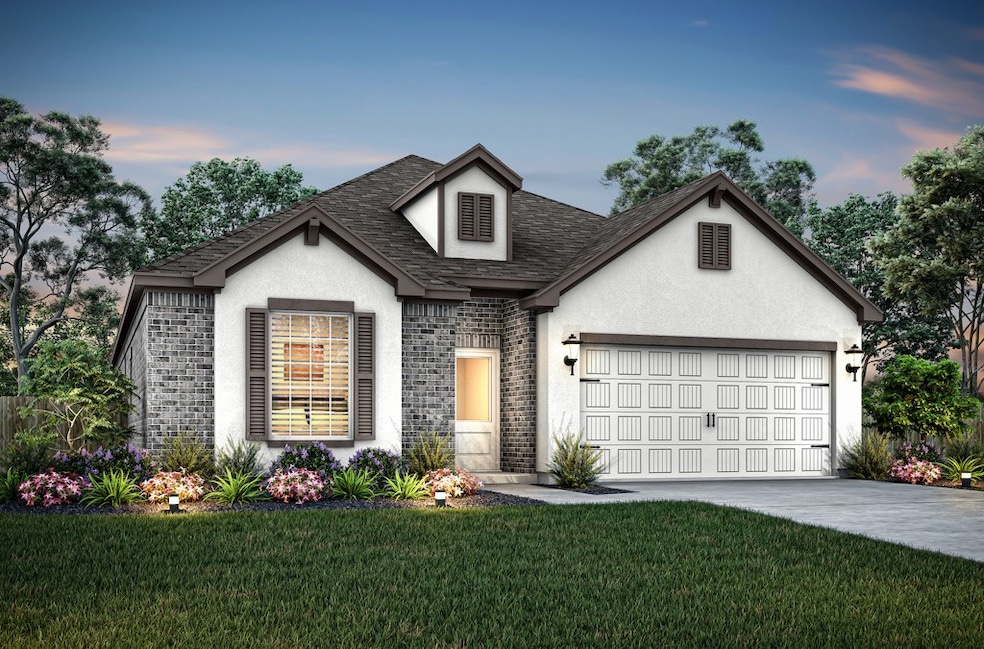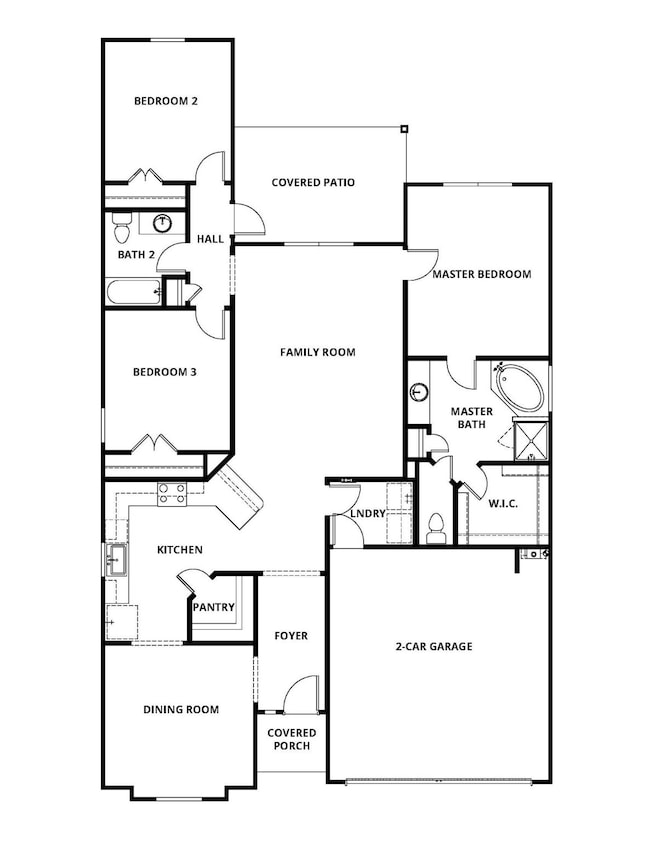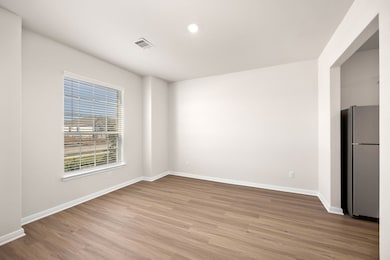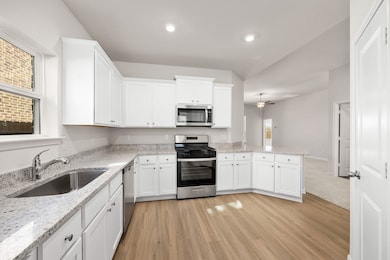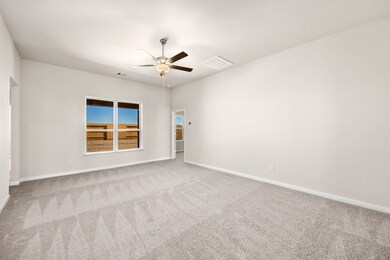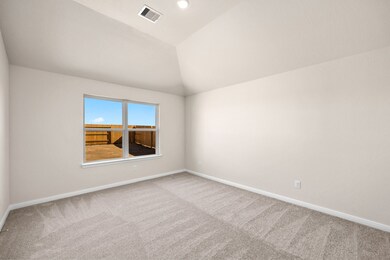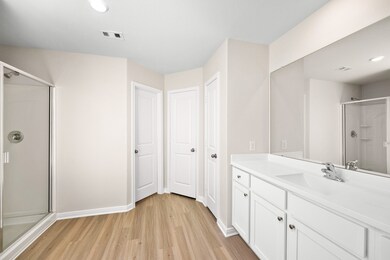3214 Sea Whip Dr Texas City, TX 77539
Lago Mar Neighborhood
3
Beds
2
Baths
1,739
Sq Ft
2025
Built
Highlights
- Fitness Center
- Under Construction
- Clubhouse
- Lobit Elementary School Rated 9+
- ENERGY STAR Certified Homes
- Pond
About This Home
The Ontario plan by LGI Homes is a spacious, single-story 3-bedroom home with 2 bathrooms, a formal dining room, a chef-ready kitchen and much more. The Ontario plan displays the designer features of our Complete Home package. Upgrades in the home include luxury vinyl plank flooring, ceiling fans, and a refrigerator. In addition to well-crafted homes, Lago Mar offers its residents incredible on-site amenities, including a 12-acre Crystal Lagoon, a playground, and a splash pad.
Home Details
Home Type
- Single Family
Year Built
- Built in 2025 | Under Construction
Parking
- 2 Car Attached Garage
- Garage Door Opener
Home Design
- Traditional Architecture
Interior Spaces
- 1,739 Sq Ft Home
- 1-Story Property
- Ceiling Fan
- Living Room
- Dining Room
- Utility Room
- Washer and Gas Dryer Hookup
Kitchen
- Breakfast Bar
- Walk-In Pantry
- Gas Oven
- Gas Range
- Microwave
- Dishwasher
- Granite Countertops
- Disposal
Flooring
- Engineered Wood
- Carpet
Bedrooms and Bathrooms
- 3 Bedrooms
- 2 Full Bathrooms
- Soaking Tub
- Bathtub with Shower
- Separate Shower
Home Security
- Security System Owned
- Hurricane or Storm Shutters
- Fire and Smoke Detector
Eco-Friendly Details
- ENERGY STAR Qualified Appliances
- Energy-Efficient Windows with Low Emissivity
- Energy-Efficient HVAC
- Energy-Efficient Lighting
- Energy-Efficient Insulation
- ENERGY STAR Certified Homes
- Energy-Efficient Thermostat
- Ventilation
Schools
- Lobit Elementary School
- Lobit Middle School
- Dickinson High School
Utilities
- Central Heating and Cooling System
- Heat Pump System
- Programmable Thermostat
- Tankless Water Heater
Additional Features
- Pond
- Back Yard Fenced
Listing and Financial Details
- Property Available on 1/7/26
- 12 Month Lease Term
Community Details
Overview
- Lgi Living Association
- Lago Mar Subdivision
Amenities
- Picnic Area
- Clubhouse
- Meeting Room
- Party Room
Recreation
- Pickleball Courts
- Community Playground
- Fitness Center
- Community Pool
- Park
- Trails
Pet Policy
- Pets Allowed
- Pet Deposit Required
Map
Source: Houston Association of REALTORS®
MLS Number: 38454412
Nearby Homes
- 3214 Sun Coral Dr
- 3117 Sea Nettles Dr
- 14302 Sun Coral Dr
- 3113 Sea Nettles Dr
- 3121 Sea Nettles Dr
- 14306 Sun Coral Dr
- 14402 Sun Coral Dr
- 3202 Sea Whip Dr
- 14314 Sun Coral Dr
- 3114 Sea Whip Dr
- 3109 Sea Nettles Dr
- 3220 Sea Whip Dr
- 3211 Sea Nettles Dr
- 14318 Sun Coral Dr
- 3203 Sea Nettles Dr
- 3213 Overfalls Dr
- 14322 Sun Coral Dr
- 14323 Freeboard Dr
- 14319 Freeboard Dr
- 14401 Freeboard Dr
- 3210 Sea Whip Dr
- 3114 Freeboard Dr
- 3202 Bolt Rope Dr
- 3129 Banyan Dr
- 3109 Banyan Dr
- 3126 Banyan Dr
- 3106 Banyan Dr
- 2922 Mariner Island Dr
- 2423 Seneca Lake Dr
- 14403 Daniel Shores Dr
- 14416 Daniel Shores Dr
- 2524 Lago Costa Dr
- 13724 Lantana Breeze Dr
- 2307 Stonewater Cove
- 13516 Bonita Island Way
- 13416 Silver Egret Ln
- 13317 Silver Egret Ln
- 13308 Diamond Reef Ln
- 13301 Lago Acero Ln
- 2712 Golden Palms Ln
