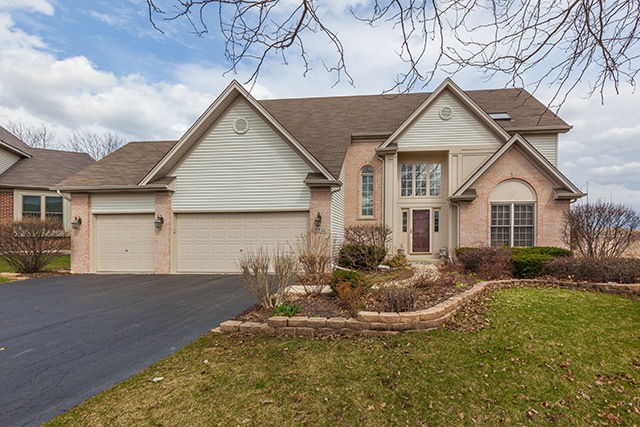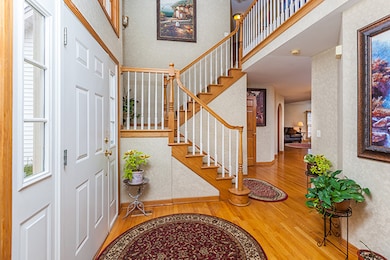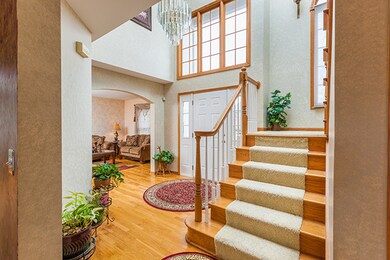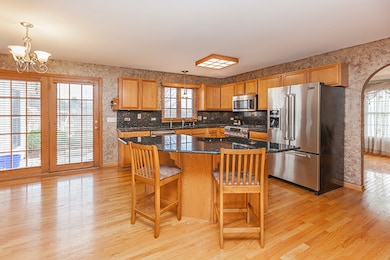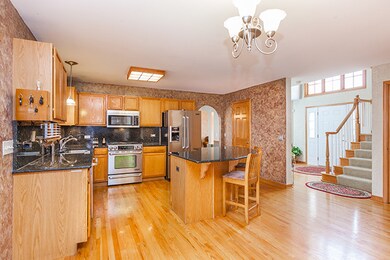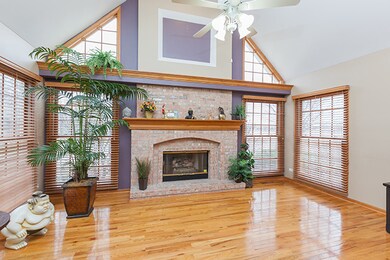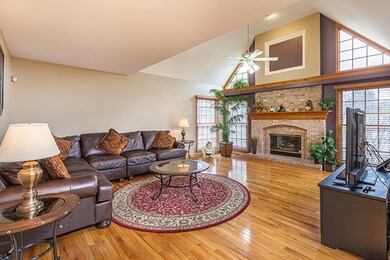
3214 Wild Meadow Ln Aurora, IL 60504
Waubonsie NeighborhoodHighlights
- Property is adjacent to nature preserve
- Recreation Room
- Traditional Architecture
- Fischer Middle School Rated A-
- Vaulted Ceiling
- Wood Flooring
About This Home
As of March 2020Beautiful corner lot in quiet neighborhood! 4 + 1 bed in basement, 3.1 baths backs to preserve and has its own basketball court! Grand entrance with two story foyer, hardwood floors. Open layout in kitchen with granite counters, JenAir stainless appliances and large family room with fireplace is perfect for entertaining. Sprinkler System, finished basement and bar! Some new windows in property also come w/warranty
Last Agent to Sell the Property
Baird & Warner License #475125345 Listed on: 04/02/2015

Home Details
Home Type
- Single Family
Year Built
- 1999
Lot Details
- Property is adjacent to nature preserve
- Cul-De-Sac
HOA Fees
- $21 per month
Parking
- Attached Garage
- Garage Transmitter
- Garage Door Opener
- Driveway
- Parking Included in Price
- Garage Is Owned
Home Design
- Traditional Architecture
- Brick Exterior Construction
- Slab Foundation
- Asphalt Shingled Roof
- Aluminum Siding
- Vinyl Siding
Interior Spaces
- Wet Bar
- Vaulted Ceiling
- Wood Burning Fireplace
- Fireplace With Gas Starter
- Entrance Foyer
- Breakfast Room
- Recreation Room
- Wood Flooring
Kitchen
- Breakfast Bar
- Walk-In Pantry
- Oven or Range
- Microwave
- Dishwasher
- Kitchen Island
- Trash Compactor
- Disposal
Bedrooms and Bathrooms
- Primary Bathroom is a Full Bathroom
- Dual Sinks
- Whirlpool Bathtub
- Separate Shower
Laundry
- Dryer
- Washer
Finished Basement
- Partial Basement
- Finished Basement Bathroom
Outdoor Features
- Patio
Utilities
- Central Air
- Heating System Uses Gas
Listing and Financial Details
- $5,000 Seller Concession
Ownership History
Purchase Details
Home Financials for this Owner
Home Financials are based on the most recent Mortgage that was taken out on this home.Purchase Details
Home Financials for this Owner
Home Financials are based on the most recent Mortgage that was taken out on this home.Purchase Details
Home Financials for this Owner
Home Financials are based on the most recent Mortgage that was taken out on this home.Purchase Details
Home Financials for this Owner
Home Financials are based on the most recent Mortgage that was taken out on this home.Purchase Details
Home Financials for this Owner
Home Financials are based on the most recent Mortgage that was taken out on this home.Similar Homes in Aurora, IL
Home Values in the Area
Average Home Value in this Area
Purchase History
| Date | Type | Sale Price | Title Company |
|---|---|---|---|
| Warranty Deed | $375,000 | Chicago Title | |
| Warranty Deed | $359,000 | First American Title Company | |
| Warranty Deed | $397,000 | Fidelity National Title | |
| Warranty Deed | $342,000 | First American Title | |
| Corporate Deed | $290,000 | -- |
Mortgage History
| Date | Status | Loan Amount | Loan Type |
|---|---|---|---|
| Open | $11,454 | FHA | |
| Open | $57,893 | Stand Alone Second | |
| Open | $368,207 | FHA | |
| Previous Owner | $354,323 | FHA | |
| Previous Owner | $352,497 | FHA | |
| Previous Owner | $317,600 | New Conventional | |
| Previous Owner | $249,600 | Unknown | |
| Previous Owner | $256,000 | No Value Available | |
| Previous Owner | $231,800 | No Value Available |
Property History
| Date | Event | Price | Change | Sq Ft Price |
|---|---|---|---|---|
| 03/20/2020 03/20/20 | Sold | $375,000 | +1.4% | $142 / Sq Ft |
| 03/17/2020 03/17/20 | Price Changed | $369,900 | 0.0% | $140 / Sq Ft |
| 01/20/2020 01/20/20 | Pending | -- | -- | -- |
| 12/18/2019 12/18/19 | Price Changed | $369,900 | -1.3% | $140 / Sq Ft |
| 11/22/2019 11/22/19 | Price Changed | $374,900 | -1.3% | $142 / Sq Ft |
| 10/25/2019 10/25/19 | For Sale | $379,900 | +5.8% | $144 / Sq Ft |
| 06/26/2015 06/26/15 | Sold | $359,000 | -0.3% | $136 / Sq Ft |
| 04/30/2015 04/30/15 | Pending | -- | -- | -- |
| 04/22/2015 04/22/15 | Price Changed | $359,900 | -1.8% | $137 / Sq Ft |
| 04/02/2015 04/02/15 | For Sale | $366,500 | -7.7% | $139 / Sq Ft |
| 12/16/2013 12/16/13 | Sold | $397,000 | -3.1% | -- |
| 10/20/2013 10/20/13 | Pending | -- | -- | -- |
| 09/16/2013 09/16/13 | Price Changed | $409,800 | -2.4% | -- |
| 08/15/2013 08/15/13 | For Sale | $419,800 | -- | -- |
Tax History Compared to Growth
Tax History
| Year | Tax Paid | Tax Assessment Tax Assessment Total Assessment is a certain percentage of the fair market value that is determined by local assessors to be the total taxable value of land and additions on the property. | Land | Improvement |
|---|---|---|---|---|
| 2024 | -- | $161,594 | $51,895 | $109,699 |
| 2023 | -- | $145,200 | $46,630 | $98,570 |
| 2022 | $0 | $136,470 | $43,510 | $92,960 |
| 2021 | $0 | $131,600 | $41,960 | $89,640 |
| 2020 | $10,785 | $131,600 | $41,960 | $89,640 |
| 2019 | $10,410 | $125,170 | $39,910 | $85,260 |
| 2018 | $10,868 | $129,050 | $44,210 | $84,840 |
| 2017 | $10,692 | $124,670 | $42,710 | $81,960 |
| 2016 | $10,508 | $119,650 | $40,990 | $78,660 |
| 2015 | $11,312 | $122,940 | $38,920 | $84,020 |
| 2014 | $11,022 | $116,620 | $36,660 | $79,960 |
| 2013 | $10,907 | $117,430 | $36,910 | $80,520 |
Agents Affiliated with this Home
-
Darlena Campos

Seller's Agent in 2020
Darlena Campos
HomeSmart Connect LLC
(630) 918-9962
1 in this area
65 Total Sales
-
Roberto Torres

Buyer's Agent in 2020
Roberto Torres
Charles Rutenberg Realty of IL
(630) 229-9993
4 Total Sales
-
Kate Shields

Seller's Agent in 2015
Kate Shields
Baird Warner
(630) 234-7522
28 Total Sales
-
S
Seller's Agent in 2013
Sue Vidmar
Berkshire Hathaway HomeServices Elite Realtors
-
A
Seller Co-Listing Agent in 2013
Amanda Kennedy
Berkshire Hathaway HomeServices Elite Realtors
-
R
Buyer's Agent in 2013
Randy Johnson
RE/MAX Suburban
Map
Source: Midwest Real Estate Data (MRED)
MLS Number: MRD08879800
APN: 07-20-305-014
- 3235 Heather Glen Dr Unit 161C
- 3190 Anton Dr Unit 113
- 133 Heather Glen Dr Unit 133
- 199 N Oakhurst Dr Unit 15W
- 77 Saint Croix Ct
- 3261 Gresham Ln E
- 3016 Anton Dr
- 3064 Anton Cir
- 117 Cammeron Ct
- 3087 Clifton Ct
- 386 Echo Ln Unit 3
- 3080 Sandalwood Ct
- 3379 Kentshire Cir Unit 33192
- 484 Belvedere Ln
- 331 Windstream Ct Unit 150
- 3355 Kentshire Cir Unit 29168
- 497 Metropolitan St Unit 223
- 3500 Fairfax Ct W Unit 1B
- 3140 Medford Ct
- 318 Clairemont Ct
