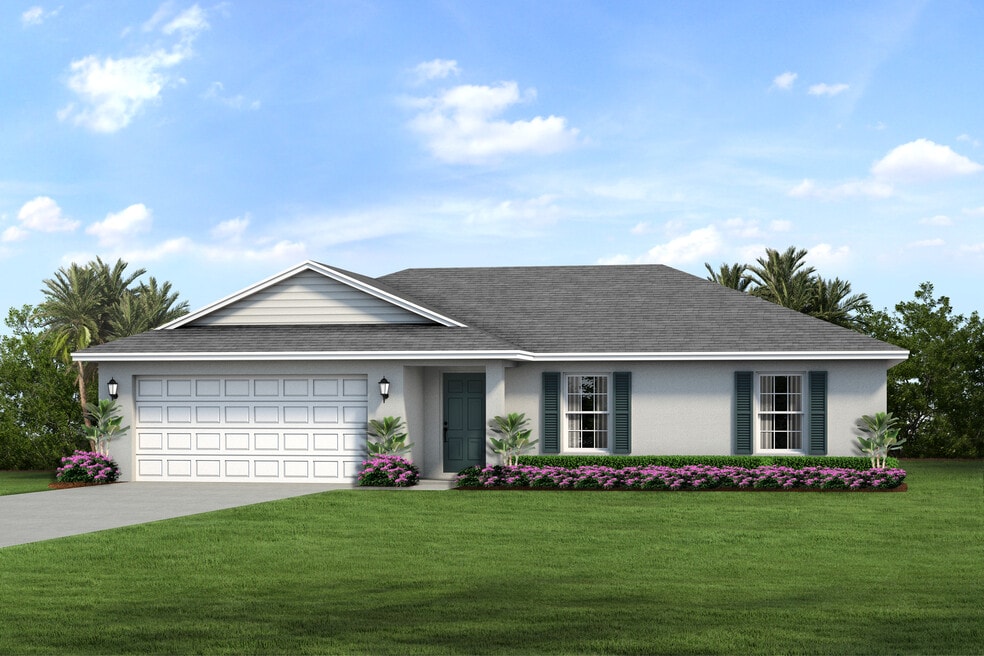
Estimated payment $1,777/month
Highlights
- New Construction
- No HOA
- 1-Story Property
- Vaulted Ceiling
- Park
About This Home
The Santa Maria showcases a bright, open-concept floorplan that seamlessly blends the Great Room, kitchen, and dining area into one spacious main living space. A vaulted ceiling enhances the sense of openness, while sliding glass doors extend the living area to a breezy covered lanai—perfect for indoor-outdoor entertaining. The kitchen is thoughtfully designed with an island-style layout featuring a statement breakfast bar, Quartz countertops, and stainless steel appliances, making it both stylish and functional. The private Primary Suite is tucked away for peace and comfort, complete with a walk-in closet and an en-suite bathroom that includes a dual-sink vanity, a walk-in shower, and a private water closet. On the opposite side of the home, two additional bedrooms and a full guest bath provide space for family, visitors, or a flexible home office. Additional features include: Quartz countertops in the bathrooms, upgraded plank tile flooring in main living areas, hurricane-impact windows and doors, 2-car garage with direct laundry access, and a paver driveway and covered entryway. Designed for both style and practicality, the Santa Maria offers a comfortable layout that perfectly fits modern living.
Builder Incentives
Get up to $20k in Builder-Paid closing costs, pre-paids, and rate buydowns on select homesites when using a preferred lender and CAH Title. Please call 239-800-2164 for more details and informaiton.
Sales Office
| Monday |
9:00 AM - 5:00 PM
|
| Tuesday |
9:00 AM - 5:00 PM
|
| Wednesday |
9:00 AM - 5:00 PM
|
| Thursday |
9:00 AM - 5:00 PM
|
| Friday |
9:00 AM - 5:00 PM
|
| Saturday |
10:00 AM - 5:00 PM
|
| Sunday |
1:00 PM - 5:00 PM
|
Home Details
Home Type
- Single Family
Parking
- 2 Car Garage
Home Design
- New Construction
Interior Spaces
- 1-Story Property
- Vaulted Ceiling
Bedrooms and Bathrooms
- 3 Bedrooms
- 2 Full Bathrooms
Community Details
Overview
- No Home Owners Association
Recreation
- Park
Matterport 3D Tour
Map
Other Move In Ready Homes in Lehigh Acres - Lehigh Acres Spot Lots
About the Builder
- 3303 32nd St W
- 3110 33rd St W
- 3307 35th St W
- 3306 35th St W
- 3301 Terry Ave N
- 3216 31st St W
- 3310 31st St W
- 2816 31st St W
- 3317 36th St W
- 3004 37th St W
- 3203 37th St W
- 3175 Sunshine Blvd N
- 3315 Sunshine Blvd N
- 3203 Sunshine Blvd N
- 3113 Sunshine Blvd N
- 3019 32nd St W
- 3004 Nadine Ln
- 3405 29th St W Unit 22
- 3014 29th St W
- 3405 29th St W
