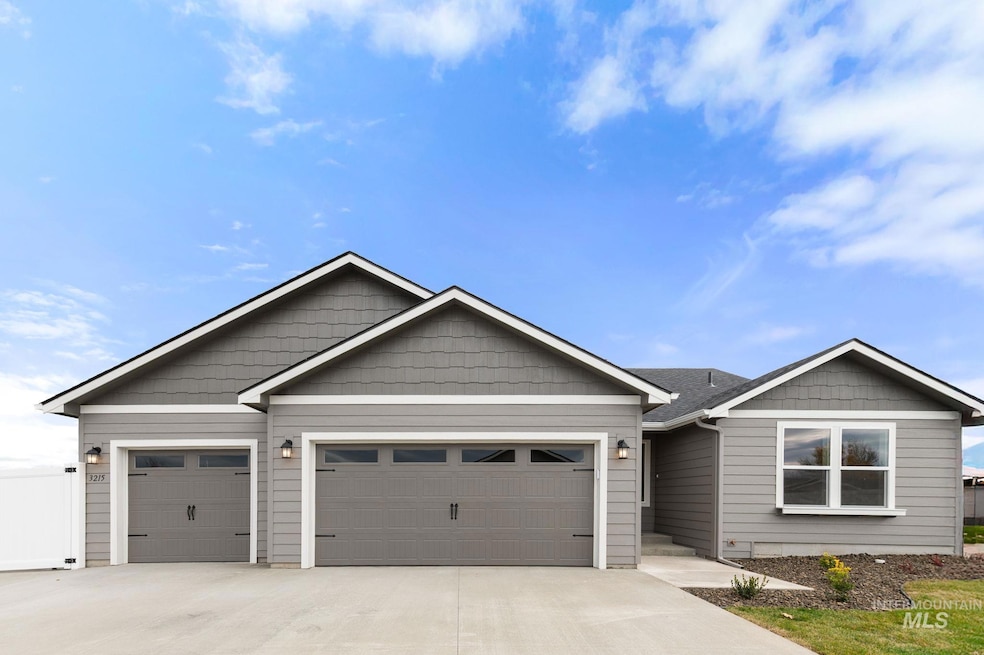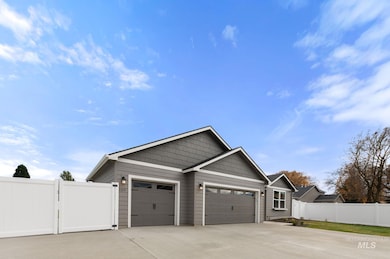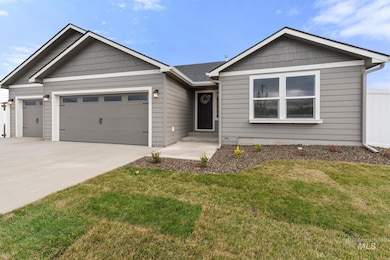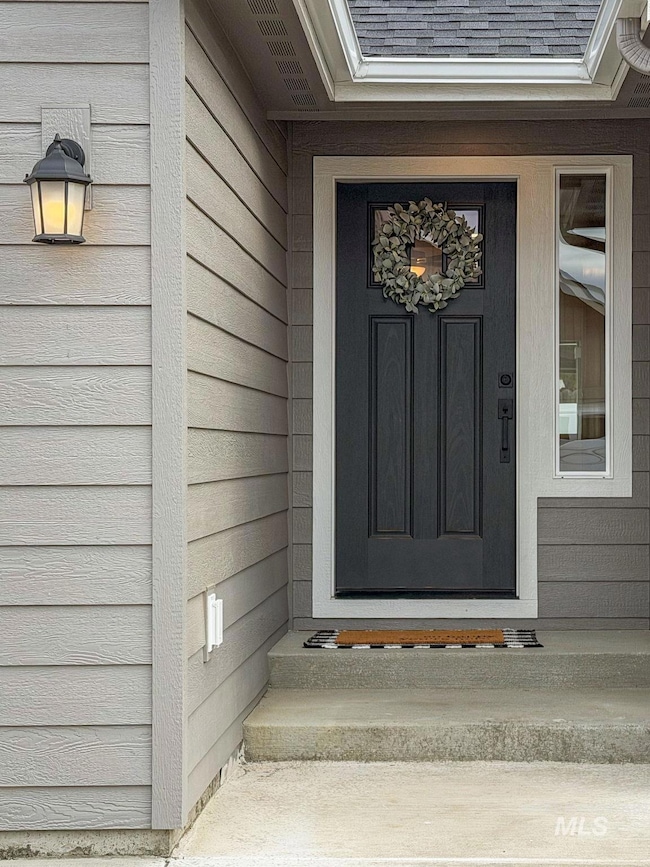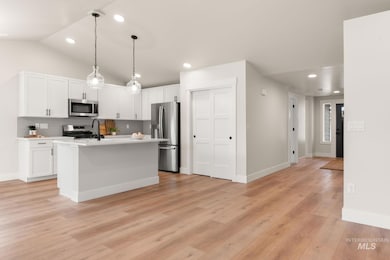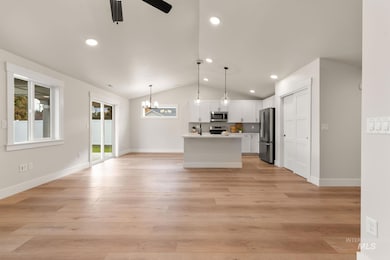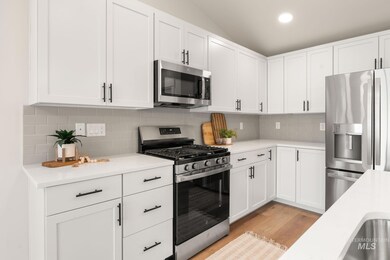3215 Blackhawk Ct Lewiston, ID 83501
Estimated payment $2,718/month
Highlights
- New Construction
- Vaulted Ceiling
- Covered Patio or Porch
- RV Access or Parking
- Quartz Countertops
- Cul-De-Sac
About This Home
Construction was just complete in mid November! This thoughtfully designed 1,408 sq ft home blends comfort and style with an open concept layout under vaulted ceilings. The living, dining, and kitchen areas flow seamlessly together, anchored by a cozy gas fireplace. The kitchen impresses with quartz counters, stainless steel appliances, including a gas range, and classic finishes that offer both beauty and functionality. A sliding glass door opens to a covered patio and fully fenced, landscaped yard. The primary suite offers a tiled walk in shower and dual walk in closets for added luxury. Two additional bedrooms provide flexible space for guests or work from home needs. With RV parking, a 3-car garage, full sprinkler system, and a 1-year builder warranty, this home is truly move-in ready.
Listing Agent
River Cities Real Estate Brokerage Phone: 208-743-6575 Listed on: 08/22/2025
Home Details
Home Type
- Single Family
Est. Annual Taxes
- $1,086
Year Built
- Built in 2025 | New Construction
Lot Details
- 9,148 Sq Ft Lot
- Cul-De-Sac
- Vinyl Fence
- Sprinkler System
Parking
- 3 Car Attached Garage
- Driveway
- Open Parking
- RV Access or Parking
Home Design
- Frame Construction
- HardiePlank Type
Interior Spaces
- 1,408 Sq Ft Home
- 1-Story Property
- Vaulted Ceiling
- Self Contained Fireplace Unit Or Insert
- Gas Fireplace
- Carpet
- Crawl Space
Kitchen
- Oven or Range
- Microwave
- Dishwasher
- Kitchen Island
- Quartz Countertops
- Disposal
Bedrooms and Bathrooms
- 3 Main Level Bedrooms
- En-Suite Primary Bedroom
- Walk-In Closet
- 2 Bathrooms
Outdoor Features
- Covered Patio or Porch
Schools
- Mcghee Elementary School
- Jenifer Middle School
- Lewiston High School
Utilities
- Central Air
- Heat Pump System
- Electric Water Heater
Community Details
- Built by Simplicity Homes
Listing and Financial Details
- Assessor Parcel Number RPL02350010060
Map
Home Values in the Area
Average Home Value in this Area
Tax History
| Year | Tax Paid | Tax Assessment Tax Assessment Total Assessment is a certain percentage of the fair market value that is determined by local assessors to be the total taxable value of land and additions on the property. | Land | Improvement |
|---|---|---|---|---|
| 2025 | $1,078 | $76,250 | $76,250 | $0 |
| 2024 | $11 | $72,500 | $72,500 | $0 |
Property History
| Date | Event | Price | List to Sale | Price per Sq Ft |
|---|---|---|---|---|
| 08/22/2025 08/22/25 | For Sale | $499,000 | -- | $354 / Sq Ft |
Purchase History
| Date | Type | Sale Price | Title Company |
|---|---|---|---|
| Warranty Deed | -- | Titleone | |
| Warranty Deed | -- | Titleone |
Source: Intermountain MLS
MLS Number: 98959151
APN: RPL02350010060
- 3217 Blackhawk Ct
- 819 Park Ave
- 3216 Blackhawk Ct
- 3214 Blackhawk Ct
- 810 Park Ave
- 811 Park Dr
- 812 Preston Ave
- 3218 9th St
- 3129 1/2 8th Street C Unit A
- 709 Park Ave
- 3127 7th St
- 924 Vista Ave Unit 11
- 935 Preston Ave
- 821 Stewart Ave Unit A
- 835 Stewart Ave
- 928 Warner Ave Unit 8
- 908 Pine St
- 3119 7th St
- 3320 10th St
- 0000 Warner Ave
- 531 Linden Dr
- 531 Linden Dr Unit 3
- 2704 17th St
- 1710 6th St
- 502 Delsol Ln
- 407 Adams Ln Unit B
- 627 3rd St Unit 1
- 1710 6th St Unit 1712 6th Street
- 302 1st Ave Unit 1
- 1222 Highland Ave
- 1388 Poplar St
- 950 Vineland Dr
- 1630 S Main St
- 2312 White Ave
- 1006 S Main St
- 1645 E 3rd St
- 1392 Edington Ave
- 1400 Edington Ave
- 1214 E 3rd St
- 210 Farm Rd
