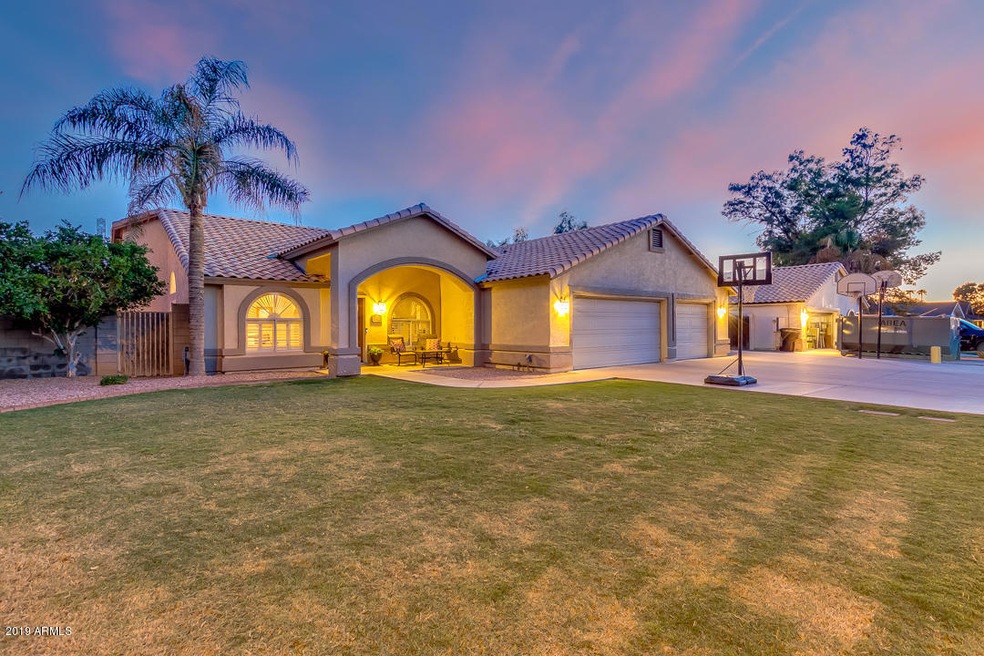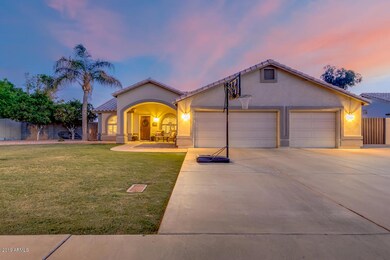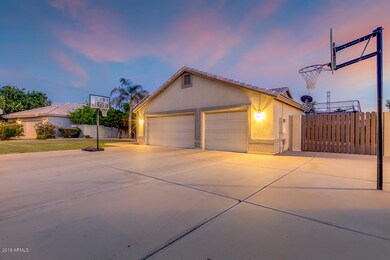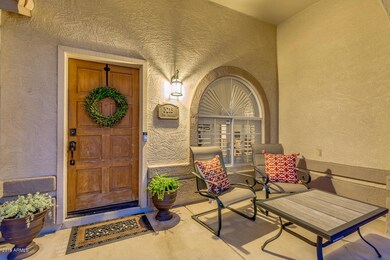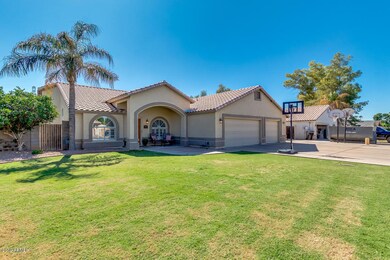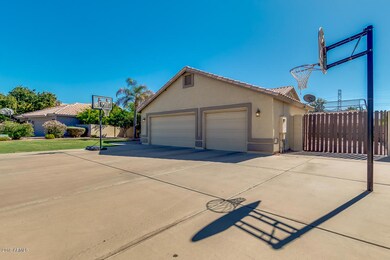
3215 E Des Moines St Mesa, AZ 85213
The Groves NeighborhoodAbout This Home
As of November 2019Amazing single-level in Mesa, no HOA! Featuring grassy front yard, 3-car garage, RV gate, and cozy front porch. This beauty is move-in ready and will wow you! Inside, the bright living room welcomes you upon entry. Wood plank tile, plantation shutters, den/office/4th bedroom, and large family room are some wonderful features of the home. Gourmet kitchen is equipped with SS appliances, ample white cabinets, granite countertops, pantry, island w/breakfast bar, and breakfast nook. Master retreat has vaulted ceilings that add to the spacious feel, backyard exit, and lavish bath with dual sinks, step-in shower & walk-in closet. Spectacular backyard offers covered patio, lush lawn, gardening bed, and wraparound patio perfect for entertaining with a built-in BBQ & lovely gas fire pit.
Last Agent to Sell the Property
Cobblestone Cottage Realty License #BR658928000 Listed on: 10/17/2019

Home Details
Home Type
Single Family
Est. Annual Taxes
$1,977
Year Built
1992
Lot Details
0
Parking
3
Listing Details
- Cross Street: Lindsay & University
- Legal Info Range: 6E
- Property Type: Residential
- Ownership: Fee Simple
- Association Fees Land Lease Fee: N
- Recreation Center Fee 2: N
- Recreation Center Fee: N
- Basement: N
- Updated Partial or Full Bathrooms: Full
- Bathrooms Year Updated: 2019
- Updated Floors: Full
- Items Updated Floor Yr Updated: 2013
- Updated Kitchen: Partial
- Items Updated Kitchen Yr Updated: 2010
- Parking Spaces Slab Parking Spaces: 4.0
- Parking Spaces Total Covered Spaces: 3.0
- Separate Den Office Sep Den Office: Y
- Year Built: 1992
- Tax Year: 2019
- Directions: Head north on Lindsay. Turn right onto E Covina St. Turn left onto N Los Alamos. Turn right onto E Des Moines St. Your new home is on the right!
- Property Sub Type: Single Family Residence
- Horses: No
- Lot Size Acres: 0.25
- Subdivision Name: HIGHLAND PARK LOT 1-64 TR A
- Property Attached Yn: No
- Dining Area:Breakfast Bar: Yes
- Windows:Dual Pane: Yes
- Cooling:Ceiling Fan(s): Yes
- Technology:Cable TV Avail: Yes
- Cooling:Central Air: Yes
- Water Source City Water: Yes
- Technology:High Speed Internet: Yes
- Special Features: None
Interior Features
- Flooring: Carpet, Tile
- Basement YN: No
- Possible Use: None
- Spa Features: None
- Possible Bedrooms: 4
- Total Bedrooms: 3
- Fireplace Features: Fire Pit
- Fireplace: Yes
- Interior Amenities: High Speed Internet, Granite Counters, Double Vanity, Eat-in Kitchen, Breakfast Bar, No Interior Steps, Vaulted Ceiling(s), Kitchen Island, Pantry, 3/4 Bath Master Bdrm
- Living Area: 2160.0
- Stories: 1
- Window Features: Dual Pane
- Kitchen Features:RangeOven Gas: Yes
- Kitchen Features:Built-in Microwave: Yes
- Kitchen Features:Kitchen Island: Yes
- Master Bathroom:Double Sinks: Yes
- Community Features:BikingWalking Path: Yes
- Kitchen Features Pantry: Yes
- Other Rooms:Family Room: Yes
- Community Features:Children_squote_s Playgrnd: Yes
- Kitchen Features:Walk-in Pantry: Yes
- Fireplace Features:Fire Pit: Yes
- Kitchen Features:Granite Counters: Yes
Exterior Features
- Fencing: Block
- Exterior Features: Playground, Private Yard, Built-in Barbecue
- Lot Features: Sprinklers In Rear, Sprinklers In Front, Grass Front, Grass Back, Auto Timer H2O Front, Auto Timer H2O Back
- Pool Features: None
- Disclosures: Agency Discl Req, Seller Discl Avail
- Construction Type: Stucco, Wood Frame, Painted
- Patio And Porch Features: Covered Patio(s), Patio
- Roof: Tile
- Construction:Frame - Wood: Yes
- Exterior Features:Covered Patio(s): Yes
- Exterior Features:Built-in BBQ: Yes
- Exterior Features:Childrens Play Area: Yes
- Exterior Features:Patio: Yes
- Exterior Features:Pvt Yrd(s)Crtyrd(s): Yes
Garage/Parking
- Total Covered Spaces: 3.0
- Parking Features: RV Access/Parking, RV Gate, Garage Door Opener, Direct Access
- Attached Garage: No
- Garage Spaces: 3.0
- Open Parking Spaces: 4.0
- Parking Features:RV Gate: Yes
- Parking Features:Garage Door Opener: Yes
- Parking Features:Direct Access: Yes
- Parking Features:RV AccessParking: Yes
Utilities
- Cooling: Central Air, Ceiling Fan(s)
- Heating: Electric
- Laundry Features: Wshr/Dry HookUp Only
- Cooling Y N: Yes
- Heating Yn: Yes
- Water Source: City Water
- Heating:Electric: Yes
Condo/Co-op/Association
- Community Features: Playground, Biking/Walking Path
- Association: No
Association/Amenities
- Association Fees:HOA YN2: N
- Association Fees:PAD Fee YN2: N
- Association Fees:Cap ImprovementImpact Fee _percent_: $
- Association Fees:Cap ImprovementImpact Fee 2 _percent_: $
- Association Fee Incl:No Fees: Yes
Fee Information
- Association Fee Includes: No Fees
Schools
- Elementary School: Highland Elementary School
- High School: Mountain View - Waddell
- Junior High Dist: Mesa Unified District
- Middle Or Junior School: Poston Junior High School
Lot Info
- Land Lease: No
- Lot Size Sq Ft: 10852.0
- Parcel #: 140-12-209
Building Info
- Builder Name: Superstition
Tax Info
- Tax Annual Amount: 1837.0
- Tax Book Number: 140.00
- Tax Lot: 46
- Tax Map Number: 12.00
Ownership History
Purchase Details
Home Financials for this Owner
Home Financials are based on the most recent Mortgage that was taken out on this home.Purchase Details
Home Financials for this Owner
Home Financials are based on the most recent Mortgage that was taken out on this home.Purchase Details
Home Financials for this Owner
Home Financials are based on the most recent Mortgage that was taken out on this home.Purchase Details
Purchase Details
Home Financials for this Owner
Home Financials are based on the most recent Mortgage that was taken out on this home.Purchase Details
Purchase Details
Home Financials for this Owner
Home Financials are based on the most recent Mortgage that was taken out on this home.Similar Homes in Mesa, AZ
Home Values in the Area
Average Home Value in this Area
Purchase History
| Date | Type | Sale Price | Title Company |
|---|---|---|---|
| Warranty Deed | $369,000 | First American Title Ins Co | |
| Warranty Deed | $297,500 | Equity Title Agency Inc | |
| Warranty Deed | $305,000 | -- | |
| Interfamily Deed Transfer | -- | -- | |
| Warranty Deed | $164,000 | Transnation Title Insurance | |
| Interfamily Deed Transfer | -- | -- | |
| Joint Tenancy Deed | $146,900 | Security Title Agency |
Mortgage History
| Date | Status | Loan Amount | Loan Type |
|---|---|---|---|
| Open | $240,350 | New Conventional | |
| Closed | $295,200 | No Value Available | |
| Previous Owner | $286,975 | New Conventional | |
| Previous Owner | $217,850 | New Conventional | |
| Previous Owner | $75,000 | Credit Line Revolving | |
| Previous Owner | $244,000 | New Conventional | |
| Previous Owner | $131,200 | Seller Take Back | |
| Previous Owner | $138,200 | New Conventional |
Property History
| Date | Event | Price | Change | Sq Ft Price |
|---|---|---|---|---|
| 11/22/2019 11/22/19 | Sold | $369,000 | 0.0% | $171 / Sq Ft |
| 10/14/2019 10/14/19 | For Sale | $369,000 | +24.0% | $171 / Sq Ft |
| 12/13/2013 12/13/13 | Sold | $297,500 | -0.5% | $137 / Sq Ft |
| 10/24/2013 10/24/13 | Pending | -- | -- | -- |
| 10/16/2013 10/16/13 | For Sale | $298,900 | -- | $138 / Sq Ft |
Tax History Compared to Growth
Tax History
| Year | Tax Paid | Tax Assessment Tax Assessment Total Assessment is a certain percentage of the fair market value that is determined by local assessors to be the total taxable value of land and additions on the property. | Land | Improvement |
|---|---|---|---|---|
| 2025 | $1,977 | $23,818 | -- | -- |
| 2024 | $2,000 | $22,684 | -- | -- |
| 2023 | $2,000 | $38,850 | $7,770 | $31,080 |
| 2022 | $1,956 | $31,280 | $6,250 | $25,030 |
| 2021 | $2,009 | $29,960 | $5,990 | $23,970 |
| 2020 | $1,982 | $27,620 | $5,520 | $22,100 |
| 2019 | $1,837 | $25,480 | $5,090 | $20,390 |
| 2018 | $1,754 | $23,780 | $4,750 | $19,030 |
| 2017 | $1,698 | $22,580 | $4,510 | $18,070 |
| 2016 | $1,668 | $22,520 | $4,500 | $18,020 |
| 2015 | $1,574 | $21,530 | $4,300 | $17,230 |
Agents Affiliated with this Home
-

Seller's Agent in 2019
Katherine Schoville
Cobblestone Cottage Realty
(949) 412-9301
16 Total Sales
-

Buyer's Agent in 2019
Jill A. Kelly
Superlative Realty
(602) 620-9799
23 Total Sales
-
L
Seller's Agent in 2013
Lori Wood
Perk Prop Real Estate
-
B
Buyer's Agent in 2013
Bryan Gremillion
Better Choice Homes, LLC
Map
Source: Arizona Regional Multiple Listing Service (ARMLS)
MLS Number: 5992461
APN: 140-12-209
- 3154 E Dover St
- 3314 E Draper Cir
- 3046 E Dover St
- 3203 E Ellis St
- 3020 E Des Moines St
- 851 N Citrus Cove
- 3464 E Dartmouth St
- 3165 E University Dr Unit 718
- 3528 E Decatur St
- 3457 E Ellis St
- 2838 E Contessa St
- 3020 E Encanto St
- 416 N Roca
- 3611 E Dartmouth Cir
- 3345 E University Dr Unit 58
- 3345 E University Dr Unit 2
- 3345 E University Dr Unit 72
- 3345 E University Dr Unit 25
- 3020 E Main St Unit V98
- 3020 E Main St Unit D30
